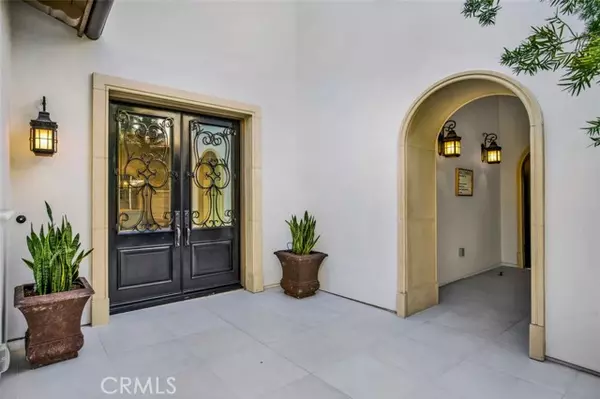$3,200,000
$3,299,000
3.0%For more information regarding the value of a property, please contact us for a free consultation.
4 Beds
5 Baths
3,629 SqFt
SOLD DATE : 06/20/2024
Key Details
Sold Price $3,200,000
Property Type Single Family Home
Sub Type Detached
Listing Status Sold
Purchase Type For Sale
Square Footage 3,629 sqft
Price per Sqft $881
MLS Listing ID OC24049210
Sold Date 06/20/24
Style Detached
Bedrooms 4
Full Baths 4
Half Baths 1
Construction Status Turnkey
HOA Fees $300/mo
HOA Y/N Yes
Year Built 2017
Lot Size 5,642 Sqft
Acres 0.1295
Property Description
Spanish inspired, open concept home with nearby beach access and your very own citrus trees in the coveted Sea Summit community of San Clemente! Built in 2017, this entertainers dream of indoor-outdoor living space provides a Chefs kitchen with oversized pantry, Wolf cooking range, Sub-Zero refrigerator and freezer, quartz counter tops, luxury vinyl plank flooring, and natural light throughout. The outdoor built-in BBQ with mini fridge and covered patio allows outdoor dining rain or shine. Enjoy the heated saltwater pool or soak in your hot tub after a winter surf session. Downstairs includes a large bedroom with en-suite bathroom as well as an additional half bath for guests. Dining area includes a large buffet with cabinets. Each upstairs bedroom includes en-suite bathrooms with primary bedroom boasting a large, covered balcony with pool view. Primary bath includes an oversized brag worthy shower, large soaking tub, separate sinks, as well as dual walk-in closets. This home offers owned solar, turf, Tesla charging station, customized garage with work bench, storage, bike, surf racks, and option to configure for three-car tandem parking. Sea Summit is surrounded by 116 acres of restored habitat, four miles of trails, parks, basketball courts, world renowned surf, your own resort style clubhouse with community pool, hot tub, fitness center, BBQ lounge, and panoramic ocean view gathering areas.
Spanish inspired, open concept home with nearby beach access and your very own citrus trees in the coveted Sea Summit community of San Clemente! Built in 2017, this entertainers dream of indoor-outdoor living space provides a Chefs kitchen with oversized pantry, Wolf cooking range, Sub-Zero refrigerator and freezer, quartz counter tops, luxury vinyl plank flooring, and natural light throughout. The outdoor built-in BBQ with mini fridge and covered patio allows outdoor dining rain or shine. Enjoy the heated saltwater pool or soak in your hot tub after a winter surf session. Downstairs includes a large bedroom with en-suite bathroom as well as an additional half bath for guests. Dining area includes a large buffet with cabinets. Each upstairs bedroom includes en-suite bathrooms with primary bedroom boasting a large, covered balcony with pool view. Primary bath includes an oversized brag worthy shower, large soaking tub, separate sinks, as well as dual walk-in closets. This home offers owned solar, turf, Tesla charging station, customized garage with work bench, storage, bike, surf racks, and option to configure for three-car tandem parking. Sea Summit is surrounded by 116 acres of restored habitat, four miles of trails, parks, basketball courts, world renowned surf, your own resort style clubhouse with community pool, hot tub, fitness center, BBQ lounge, and panoramic ocean view gathering areas.
Location
State CA
County Orange
Area Oc - San Clemente (92672)
Interior
Interior Features Balcony, Pantry
Cooling Central Forced Air
Fireplaces Type Gas
Equipment Washer, Water Softener, 6 Burner Stove, Double Oven
Appliance Washer, Water Softener, 6 Burner Stove, Double Oven
Exterior
Garage Garage
Garage Spaces 3.0
Pool Private, Association, Heated
Total Parking Spaces 3
Building
Lot Description Sidewalks, Landscaped
Story 2
Lot Size Range 4000-7499 SF
Sewer Public Sewer
Water Public
Architectural Style Mediterranean/Spanish
Level or Stories 2 Story
Construction Status Turnkey
Others
Monthly Total Fees $300
Acceptable Financing Cash, Cash To New Loan
Listing Terms Cash, Cash To New Loan
Special Listing Condition Standard
Read Less Info
Want to know what your home might be worth? Contact us for a FREE valuation!

Our team is ready to help you sell your home for the highest possible price ASAP

Bought with Fallon Winslow • Keller Williams OC Coastal Realty








