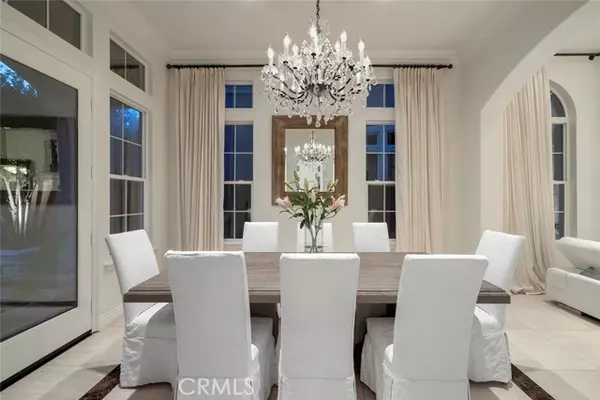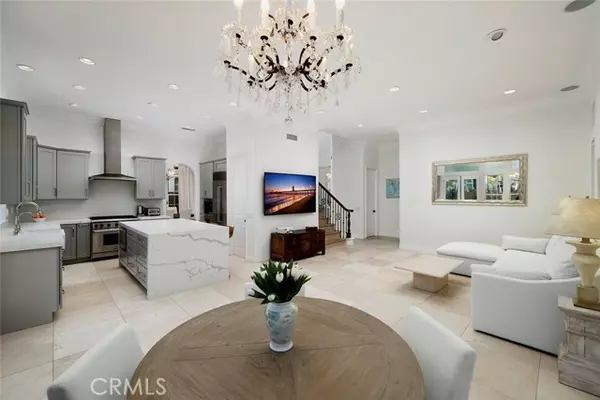$3,200,000
$3,275,000
2.3%For more information regarding the value of a property, please contact us for a free consultation.
4 Beds
5 Baths
3,305 SqFt
SOLD DATE : 06/20/2024
Key Details
Sold Price $3,200,000
Property Type Single Family Home
Sub Type Detached
Listing Status Sold
Purchase Type For Sale
Square Footage 3,305 sqft
Price per Sqft $968
MLS Listing ID OC24096422
Sold Date 06/20/24
Style Detached
Bedrooms 4
Full Baths 4
Half Baths 1
HOA Fees $480/mo
HOA Y/N Yes
Year Built 2001
Lot Size 4,850 Sqft
Acres 0.1113
Property Description
Refined design and exceptional spaces to suit myriad lifestyles in the exclusive Ocean Colony. One of just 54 properties within arguably one of the regions most sought-after coastal enclaves, this revered community is just moments from the areas iconic beaches and enjoys the security of 24-hour guard-gated entry. Reimagined in the last several years to incorporate the elements for accommodating, modern living; the gracious home with four bedrooms, four and a half baths along with a generous interior for dining, relaxation, and entertaining is well-appointed and affords a light, bright and airy ambiance. A small selection of luxuries and functional upgrades includes marble, and European, white oak engineered wood; over-height ceilings throughout both levels; custom ironwork; new linear fireplaces with stone floor-to-ceiling surrounds; channels of glass windows and doors with crowning clear story panes; designer lighting, fixtures, and hardware; a primary suite with retreat and a spa-like bath; an open kitchen with new millwork, stone island, quartz counters, and appliances from Wolf, Cove, and Sub Zero; dual air conditioning; and whole-house water filtration. The exterior surround with a finished stone terrace; redwood deck with conversation seating and a fire feature; and a built-in barbeque and quartz-clad bar affords both privacy and the opportunity for outdoor enjoyment in a quiet, lush respite. An extraordinary offering, optimally situated close to the finest local recreation, culture, restaurants, and resources.
Refined design and exceptional spaces to suit myriad lifestyles in the exclusive Ocean Colony. One of just 54 properties within arguably one of the regions most sought-after coastal enclaves, this revered community is just moments from the areas iconic beaches and enjoys the security of 24-hour guard-gated entry. Reimagined in the last several years to incorporate the elements for accommodating, modern living; the gracious home with four bedrooms, four and a half baths along with a generous interior for dining, relaxation, and entertaining is well-appointed and affords a light, bright and airy ambiance. A small selection of luxuries and functional upgrades includes marble, and European, white oak engineered wood; over-height ceilings throughout both levels; custom ironwork; new linear fireplaces with stone floor-to-ceiling surrounds; channels of glass windows and doors with crowning clear story panes; designer lighting, fixtures, and hardware; a primary suite with retreat and a spa-like bath; an open kitchen with new millwork, stone island, quartz counters, and appliances from Wolf, Cove, and Sub Zero; dual air conditioning; and whole-house water filtration. The exterior surround with a finished stone terrace; redwood deck with conversation seating and a fire feature; and a built-in barbeque and quartz-clad bar affords both privacy and the opportunity for outdoor enjoyment in a quiet, lush respite. An extraordinary offering, optimally situated close to the finest local recreation, culture, restaurants, and resources.
Location
State CA
County Orange
Area Oc - Huntington Beach (92648)
Interior
Cooling Dual
Flooring Stone, Wood
Fireplaces Type FP in Living Room
Equipment Dishwasher, Dryer, Microwave, Refrigerator, Washer, Water Softener, 6 Burner Stove, Freezer, Gas Oven, Gas Stove
Appliance Dishwasher, Dryer, Microwave, Refrigerator, Washer, Water Softener, 6 Burner Stove, Freezer, Gas Oven, Gas Stove
Laundry Laundry Room
Exterior
Garage Spaces 3.0
Total Parking Spaces 6
Building
Lot Description Sidewalks
Story 2
Lot Size Range 4000-7499 SF
Sewer Public Sewer
Water Public
Level or Stories 2 Story
Others
Monthly Total Fees $511
Acceptable Financing Cash, Cash To New Loan
Listing Terms Cash, Cash To New Loan
Special Listing Condition Standard
Read Less Info
Want to know what your home might be worth? Contact us for a FREE valuation!

Our team is ready to help you sell your home for the highest possible price ASAP

Bought with Ken Tran • Realty One Group West








