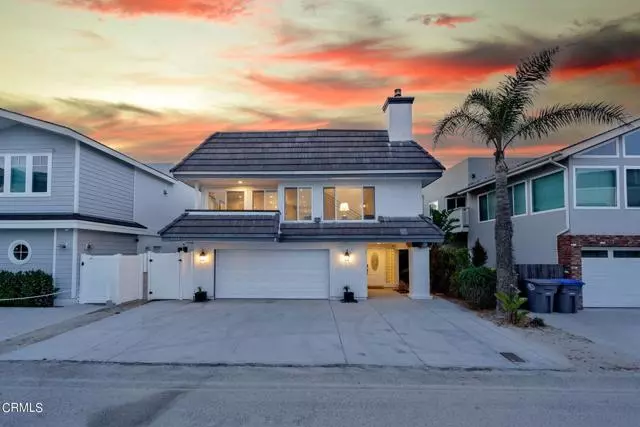$2,349,000
$2,349,000
For more information regarding the value of a property, please contact us for a free consultation.
3 Beds
3 Baths
2,792 SqFt
SOLD DATE : 06/18/2024
Key Details
Sold Price $2,349,000
Property Type Single Family Home
Sub Type Detached
Listing Status Sold
Purchase Type For Sale
Square Footage 2,792 sqft
Price per Sqft $841
MLS Listing ID V1-23370
Sold Date 06/18/24
Style Detached
Bedrooms 3
Full Baths 2
Half Baths 1
HOA Y/N No
Year Built 1988
Lot Size 4,347 Sqft
Acres 0.0998
Property Description
Welcome to your dream home in Southern California's iconic beach neighborhood of Oxnard Shores! The perfect home for entertaining inside and out, with an open concept floorplan and a private backyard with outdoor kitchen, hot tub and firepit. All this, plus two balconies and a third-story rooftop patio where you'll enjoy 360 degree views to the beach and mountains. Blackout shades throughout maximize your peaceful slumber, this home comfortably sleeps 9 with two bedrooms downstairs and the primary bedroom suite upstairs. The bright and cheery kitchen with sparkling quartz countertops and open bar island seating, has all the features you'll need to bring out your inner chef. The luxurious primary suite has two walk-in closets, its own balcony and private bathroom with a skylight, separate shower and jetted soaking tub. So many options for outdoor living here with your toughest choice being to relax in the open air on the rooftop patio or to entertain in the completely decked out backyard paradise! The second story living room has the wow factor being open to the dining room and kitchen, vaulted wood beam ceilings and an electric fireplace and hearth. The dining room opens to a balcony where you can watch the sunset after dinner. Owners have architectural drawings and permits to extend the balcony towards the street and to encompass the entire front of the house to maximize the gorgeous view. Stroll Oxnard Shore's alleyways that lead to the beach directly through your back gate. Plenty of restaurants and shops nearby at Channel Islands harbor, Seabridge or a short drive to Ve
Welcome to your dream home in Southern California's iconic beach neighborhood of Oxnard Shores! The perfect home for entertaining inside and out, with an open concept floorplan and a private backyard with outdoor kitchen, hot tub and firepit. All this, plus two balconies and a third-story rooftop patio where you'll enjoy 360 degree views to the beach and mountains. Blackout shades throughout maximize your peaceful slumber, this home comfortably sleeps 9 with two bedrooms downstairs and the primary bedroom suite upstairs. The bright and cheery kitchen with sparkling quartz countertops and open bar island seating, has all the features you'll need to bring out your inner chef. The luxurious primary suite has two walk-in closets, its own balcony and private bathroom with a skylight, separate shower and jetted soaking tub. So many options for outdoor living here with your toughest choice being to relax in the open air on the rooftop patio or to entertain in the completely decked out backyard paradise! The second story living room has the wow factor being open to the dining room and kitchen, vaulted wood beam ceilings and an electric fireplace and hearth. The dining room opens to a balcony where you can watch the sunset after dinner. Owners have architectural drawings and permits to extend the balcony towards the street and to encompass the entire front of the house to maximize the gorgeous view. Stroll Oxnard Shore's alleyways that lead to the beach directly through your back gate. Plenty of restaurants and shops nearby at Channel Islands harbor, Seabridge or a short drive to Ventura harbor and downtown. Conveniently located between Los Angeles and Santa Barbara, this is beach living at its finest - let the good times begin!
Location
State CA
County Ventura
Area Oxnard (93035)
Interior
Interior Features Balcony
Fireplaces Type Electric
Equipment Dryer, Washer
Appliance Dryer, Washer
Laundry Laundry Room
Exterior
Parking Features Direct Garage Access, Garage
Garage Spaces 2.0
Fence Stucco Wall, Vinyl
View Mountains/Hills, Ocean, Panoramic
Total Parking Spaces 5
Building
Story 3
Lot Size Range 4000-7499 SF
Sewer Public Sewer
Water Public
Level or Stories 3 Story
Others
Acceptable Financing Cash, Conventional, FHA, VA
Listing Terms Cash, Conventional, FHA, VA
Special Listing Condition Standard
Read Less Info
Want to know what your home might be worth? Contact us for a FREE valuation!

Our team is ready to help you sell your home for the highest possible price ASAP

Bought with William Gordon • Watson Realty







