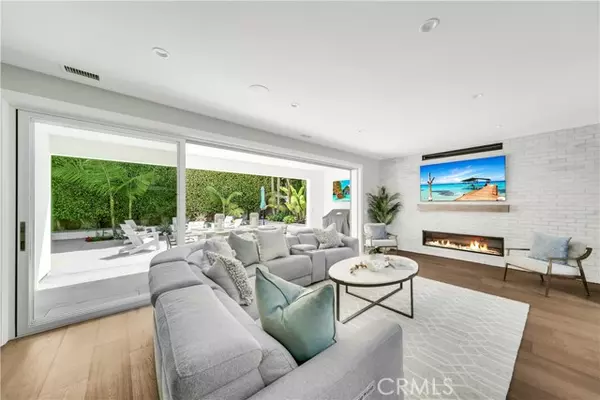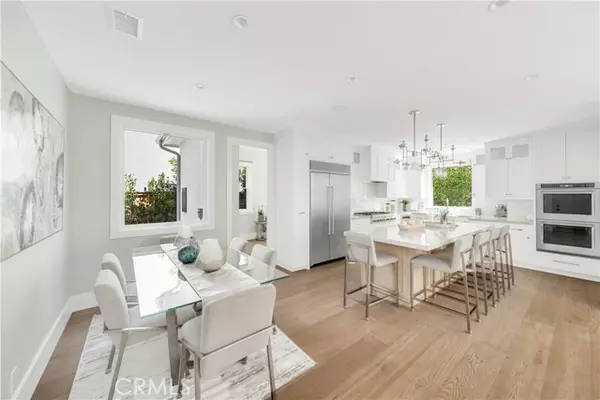$2,705,000
$2,899,000
6.7%For more information regarding the value of a property, please contact us for a free consultation.
5 Beds
4 Baths
3,000 SqFt
SOLD DATE : 06/18/2024
Key Details
Sold Price $2,705,000
Property Type Single Family Home
Sub Type Detached
Listing Status Sold
Purchase Type For Sale
Square Footage 3,000 sqft
Price per Sqft $901
MLS Listing ID OC24095097
Sold Date 06/18/24
Style Detached
Bedrooms 5
Full Baths 3
Half Baths 1
Construction Status Turnkey,Updated/Remodeled
HOA Y/N No
Year Built 1977
Lot Size 6,000 Sqft
Acres 0.1377
Property Description
Experience coastal luxury in this exquisitely remodeled home, located mere steps from the serene Bolsa Chica wetlands. This architectural masterpiece features five bedrooms, a den/office, and 3.5 baths across a thoughtfully upgraded space where no detail has been overlooked. Indulge in the cool ocean breezes and the convenience of RV parking, all within the prestigious boundaries of SeaCliff Elementary School. The home boasts a modern mother-in-law quarters with a separate entrance, its own bathroom, and independent climate control, adding flexibility and privacy to this expansive layout. As you step through the charming Dutch front door, the home unfolds into an open-concept living area with a large family room. The space seamlessly transitions through La Cantina doors to a stunning California room, perfect for entertaining with built-in TV and speakers. The state-of-the-art kitchen is a culinary dream, featuring top-tier appliances including a KitchenAid fridge and a Thermador gas range, alongside luxurious quartzite granite counters and a sprawling island. Continuing the upscale feel, the home is adorned with hardwood floors and a striking custom glass staircase that leads to a versatile den/office with a balcony, which could also serve as a potential sixth bedroom. The majestic primary suite offers cathedral ceilings and an en-suite bathroom with designer finishes, a standalone soaking tub, and dual vanities, complemented by spacious his-and-her walk-in closets. This custom home is further enhanced by practical luxuries such as two tankless water heaters, automated inte
Experience coastal luxury in this exquisitely remodeled home, located mere steps from the serene Bolsa Chica wetlands. This architectural masterpiece features five bedrooms, a den/office, and 3.5 baths across a thoughtfully upgraded space where no detail has been overlooked. Indulge in the cool ocean breezes and the convenience of RV parking, all within the prestigious boundaries of SeaCliff Elementary School. The home boasts a modern mother-in-law quarters with a separate entrance, its own bathroom, and independent climate control, adding flexibility and privacy to this expansive layout. As you step through the charming Dutch front door, the home unfolds into an open-concept living area with a large family room. The space seamlessly transitions through La Cantina doors to a stunning California room, perfect for entertaining with built-in TV and speakers. The state-of-the-art kitchen is a culinary dream, featuring top-tier appliances including a KitchenAid fridge and a Thermador gas range, alongside luxurious quartzite granite counters and a sprawling island. Continuing the upscale feel, the home is adorned with hardwood floors and a striking custom glass staircase that leads to a versatile den/office with a balcony, which could also serve as a potential sixth bedroom. The majestic primary suite offers cathedral ceilings and an en-suite bathroom with designer finishes, a standalone soaking tub, and dual vanities, complemented by spacious his-and-her walk-in closets. This custom home is further enhanced by practical luxuries such as two tankless water heaters, automated interior shades, integrated surround sound, and a garage equipped with custom laundry facilities, epoxy flooring, and an electric vehicle charging station. Outdoor living is just as grand, with smart lighting, an outdoor shower, and lush landscaping that includes a privacy hedge. The backyard is primed with plumbing and electrical setups for a future pool and spa. Elevate your lifestyle in this stunning coastal sanctuary, designed not just to meet but exceed every expectation. The refined exterior is freshly coated with smooth stucco, while 9-foot ceilings on the first floor and 10-foot ceilings in the downstairs bedrooms add to the homes spacious allure. Dont miss your chance to own this custom dream home in one of the areas most desirable locales.
Location
State CA
County Orange
Area Oc - Huntington Beach (92648)
Interior
Interior Features Beamed Ceilings, Granite Counters, Pantry, Recessed Lighting
Cooling Central Forced Air, Wall/Window, Zoned Area(s), Energy Star, Dual
Flooring Wood
Fireplaces Type FP in Family Room, Gas
Equipment Dishwasher, Disposal, Microwave, Refrigerator, 6 Burner Stove, Convection Oven, Double Oven, Electric Oven, Freezer, Gas Stove, Vented Exhaust Fan, Water Line to Refr, Gas Range
Appliance Dishwasher, Disposal, Microwave, Refrigerator, 6 Burner Stove, Convection Oven, Double Oven, Electric Oven, Freezer, Gas Stove, Vented Exhaust Fan, Water Line to Refr, Gas Range
Laundry Garage, Other/Remarks, Inside
Exterior
Garage Direct Garage Access, Garage, Garage - Three Door, Garage Door Opener
Garage Spaces 3.0
Utilities Available Cable Available, Electricity Connected, Natural Gas Connected, Phone Available, Sewer Connected, Water Connected
View Mountains/Hills, Neighborhood
Roof Type Composition
Total Parking Spaces 9
Building
Lot Description Curbs, Sidewalks, Landscaped
Story 2
Lot Size Range 4000-7499 SF
Sewer Public Sewer
Water Public
Architectural Style Contemporary, Custom Built, See Remarks
Level or Stories 2 Story
Construction Status Turnkey,Updated/Remodeled
Others
Monthly Total Fees $31
Acceptable Financing Cash, FHA, VA, Cash To New Loan
Listing Terms Cash, FHA, VA, Cash To New Loan
Special Listing Condition Standard
Read Less Info
Want to know what your home might be worth? Contact us for a FREE valuation!

Our team is ready to help you sell your home for the highest possible price ASAP

Bought with Chelsea Roger • Coldwell Banker Realty








