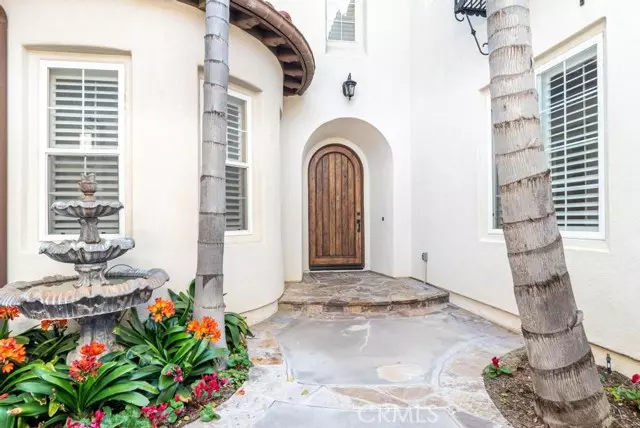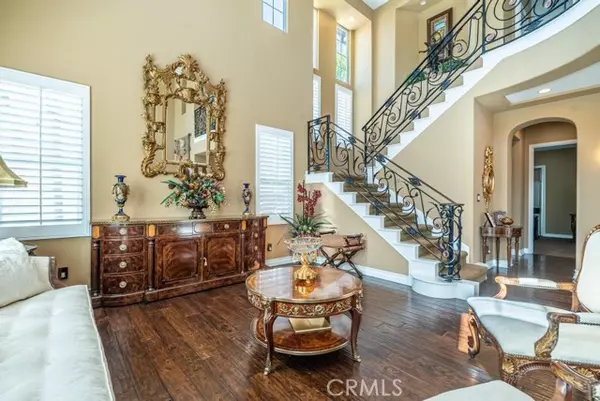$1,695,000
$1,695,000
For more information regarding the value of a property, please contact us for a free consultation.
4 Beds
5 Baths
3,520 SqFt
SOLD DATE : 06/18/2024
Key Details
Sold Price $1,695,000
Property Type Single Family Home
Sub Type Detached
Listing Status Sold
Purchase Type For Sale
Square Footage 3,520 sqft
Price per Sqft $481
MLS Listing ID SR24074926
Sold Date 06/18/24
Style Detached
Bedrooms 4
Full Baths 4
Half Baths 1
HOA Fees $286/mo
HOA Y/N Yes
Year Built 2000
Lot Size 6,601 Sqft
Acres 0.1515
Property Description
In the discussion of the most impressive and coveted Valencia communities, the "Woodlands" is certainly at the top of the list. Designed from inception by Taylor Woodrow to be different from the other nice planned neighborhoods in Valencia, the Woodlands has its own totally unique feel and look. The architectural design, acres of open space, Pool and Tennis Club, streetlights and of course 24/7 guard gated entry tell you it's a special place to call home. The largest homes in the community are the "Presidios" and this plan 2 is popular for all the right reasons. Gated courtyard entry with fountain, soaring ceilings upon entry, four very spacious bedrooms all with attached private full baths. Arched entries, oversized breakfast room, double walk-in closets in the primary bedroom suite and covered deck off another bedroom. The list goes on and on. The entertainer's yard offers a pebble tech pool & spa, impressive stack stone fireplace, covered patio and backs to the dedicated open space. No homes right behind. Gourmet kitchen with newer stainless appliances, large center island, tasteful granite & updated cabinets and large built-in refrigerator/freezer. Wood floors and shutters throughout and the 2-car garage is immaculate with epoxy floors and the stand alone 3rd car has separate entrance, great for a gym or toys. Its hard to believe that this special community is just minutes to Town Center, Valencia Country club, West Ranch High School or the freeway because once you are behind the gates you feel away from it all. No Mello Roos taxes and a low HOA for all that is included
In the discussion of the most impressive and coveted Valencia communities, the "Woodlands" is certainly at the top of the list. Designed from inception by Taylor Woodrow to be different from the other nice planned neighborhoods in Valencia, the Woodlands has its own totally unique feel and look. The architectural design, acres of open space, Pool and Tennis Club, streetlights and of course 24/7 guard gated entry tell you it's a special place to call home. The largest homes in the community are the "Presidios" and this plan 2 is popular for all the right reasons. Gated courtyard entry with fountain, soaring ceilings upon entry, four very spacious bedrooms all with attached private full baths. Arched entries, oversized breakfast room, double walk-in closets in the primary bedroom suite and covered deck off another bedroom. The list goes on and on. The entertainer's yard offers a pebble tech pool & spa, impressive stack stone fireplace, covered patio and backs to the dedicated open space. No homes right behind. Gourmet kitchen with newer stainless appliances, large center island, tasteful granite & updated cabinets and large built-in refrigerator/freezer. Wood floors and shutters throughout and the 2-car garage is immaculate with epoxy floors and the stand alone 3rd car has separate entrance, great for a gym or toys. Its hard to believe that this special community is just minutes to Town Center, Valencia Country club, West Ranch High School or the freeway because once you are behind the gates you feel away from it all. No Mello Roos taxes and a low HOA for all that is included. They don't make them like this anymore, come home to Valencia!
Location
State CA
County Los Angeles
Area Valencia (91355)
Zoning SCUR3
Interior
Interior Features Balcony, Pantry, Recessed Lighting, Two Story Ceilings
Cooling Central Forced Air
Flooring Carpet, Tile, Wood
Fireplaces Type FP in Family Room
Equipment Dishwasher, Microwave, Refrigerator, Double Oven, Gas Oven, Gas Range
Appliance Dishwasher, Microwave, Refrigerator, Double Oven, Gas Oven, Gas Range
Laundry Inside
Exterior
Parking Features Garage
Garage Spaces 3.0
Pool Below Ground, Private, Gunite, Heated, Pebble
View Mountains/Hills
Total Parking Spaces 3
Building
Lot Description Curbs, Sidewalks, Landscaped
Story 2
Lot Size Range 4000-7499 SF
Sewer Public Sewer
Water Public
Level or Stories 2 Story
Others
Monthly Total Fees $377
Acceptable Financing Submit
Listing Terms Submit
Special Listing Condition Standard
Read Less Info
Want to know what your home might be worth? Contact us for a FREE valuation!

Our team is ready to help you sell your home for the highest possible price ASAP

Bought with Neal Weichel • RE/MAX of Santa Clarita







