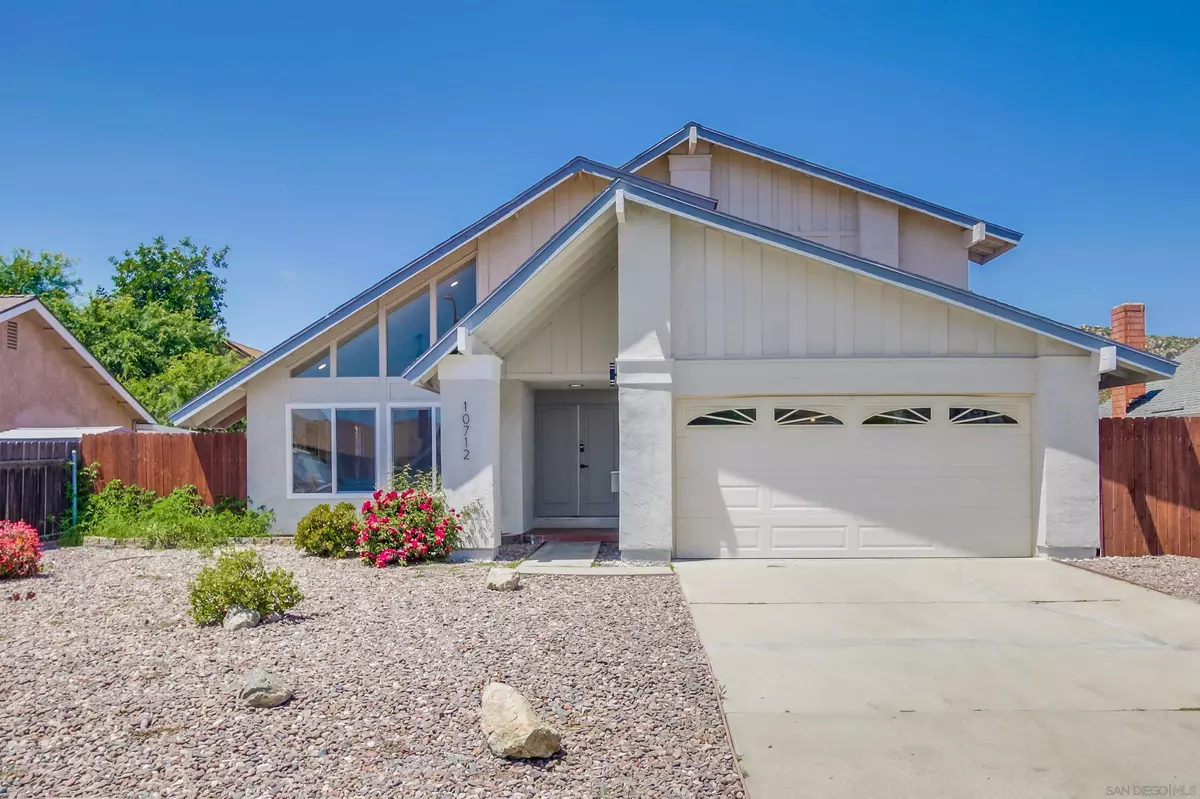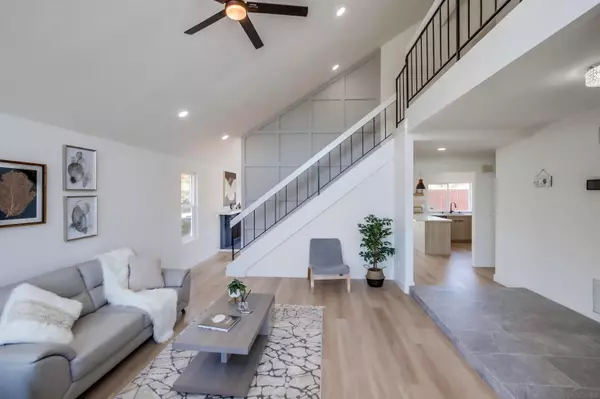$950,000
$899,000
5.7%For more information regarding the value of a property, please contact us for a free consultation.
4 Beds
3 Baths
1,798 SqFt
SOLD DATE : 06/17/2024
Key Details
Sold Price $950,000
Property Type Single Family Home
Sub Type Detached
Listing Status Sold
Purchase Type For Sale
Square Footage 1,798 sqft
Price per Sqft $528
Subdivision Santee
MLS Listing ID 240011420
Sold Date 06/17/24
Style Detached
Bedrooms 4
Full Baths 3
HOA Y/N No
Year Built 1975
Lot Size 6,000 Sqft
Acres 0.14
Property Sub-Type Detached
Property Description
Just in time for summer in Santee... featuring a brand new AC! Situated on a peaceful street, this fully renovated and turnkey home features soaring ceilings, a reimagined kitchen, brand new windows, durable luxury vinyl plank flooring, and stylish touches throughout. Boasting dual primary bedrooms with a full ensuite bath on each level, this home is perfect for those looking to enjoy multigenerational living. Modern comforts include a smart lock on the front door, a smart thermostat, and a newly installed furnace and AC unit.
The heart of the home features a stunning kitchen with chic two-tone cabinetry, sleek quartz countertops, and custom specialty lighting. It flows seamlessly into a spacious dining area, anchored by a charming fireplace—creating an ideal space for memorable family gatherings. Step outdoors to your impressive private backyard, a serene haven featuring a stone patio with a relaxing water feature and plenty of room to add a pool if desired. Located near schools, Santee Lakes, shopping centers, and quick freeway access.
Location
State CA
County San Diego
Community Santee
Area Santee (92071)
Zoning R-1:SINGLE
Rooms
Family Room 17x14
Master Bedroom 14x11
Bedroom 2 12x11
Bedroom 3 11x10
Bedroom 4 11x10
Living Room 17x14
Dining Room 16x11
Kitchen 11x10
Interior
Heating Natural Gas
Cooling Central Forced Air
Flooring Linoleum/Vinyl
Fireplaces Number 1
Fireplaces Type FP in Dining Room
Equipment Dishwasher, Disposal, Microwave, Refrigerator, Electric Oven, Electric Stove
Steps No
Appliance Dishwasher, Disposal, Microwave, Refrigerator, Electric Oven, Electric Stove
Laundry Garage
Exterior
Exterior Feature Wood/Stucco
Parking Features Attached
Garage Spaces 2.0
Fence Partial
View Mountains/Hills
Roof Type Composition
Total Parking Spaces 4
Building
Story 2
Lot Size Range 4000-7499 SF
Sewer Sewer Connected
Water Meter on Property
Level or Stories 2 Story
Others
Ownership Fee Simple
Acceptable Financing Cash, Conventional, FHA, VA
Listing Terms Cash, Conventional, FHA, VA
Pets Allowed Yes
Read Less Info
Want to know what your home might be worth? Contact us for a FREE valuation!

Our team is ready to help you sell your home for the highest possible price ASAP

Bought with Danny Pham • F3 Realty Group







