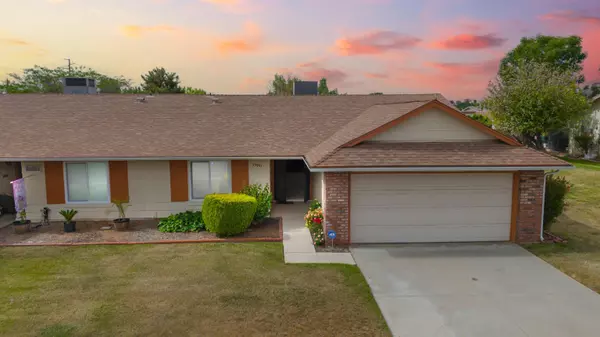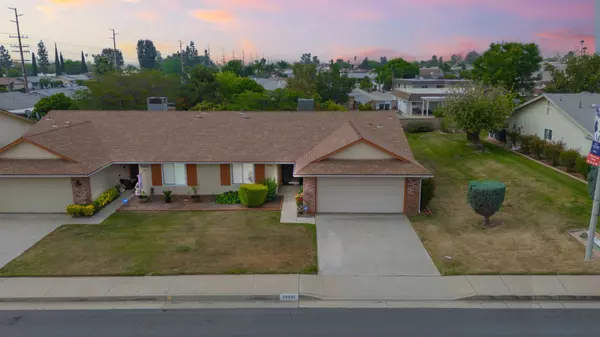$325,000
$325,000
For more information regarding the value of a property, please contact us for a free consultation.
2 Beds
2 Baths
1,268 SqFt
SOLD DATE : 06/17/2024
Key Details
Sold Price $325,000
Property Type Townhouse
Sub Type Twinhome
Listing Status Sold
Purchase Type For Sale
Square Footage 1,268 sqft
Price per Sqft $256
MLS Listing ID 240011531
Sold Date 06/17/24
Style Twinhome
Bedrooms 2
Full Baths 2
HOA Fees $150/mo
HOA Y/N Yes
Year Built 1977
Lot Size 2,550 Sqft
Acres 0.059
Property Description
This single story home with a 2-car garage and owned solar is a delightful blend of classic design and modern comfort in the 55+ Community of Sun City. *Its open floor plan seamlessly connects the main living areas, creating a sense of spaciousness and fluidity. *Remodeled kitchen, newer cabinets, flooring, and lighting. Remodeled primary bath with walk-in tub. Upgraded recessed lighting throughout. Remodeled 2nd bath. Newer paint and ceiling fans throughout. *Outside, a white fence encloses a charming tranquil retreat patio area where you can relax while enjoying the views of the spacious yard, perfect for enjoying outdoor meals or sipping a cup of tea while simply basking in the open air. *HOA includes front and backyard maintenance, trash, and access to clubhouse and pool.
Location
State CA
County Riverside
Community Out Of Area
Area Riv Cty-Sun City (92586)
Building/Complex Name McCall Twinhomes
Zoning R1
Rooms
Family Room 15x12
Master Bedroom 12x11
Bedroom 2 11x11
Living Room 15x12
Dining Room 12x14
Kitchen 12x11
Interior
Heating Natural Gas
Cooling Central Forced Air
Flooring Carpet, Tile
Equipment Dishwasher, Disposal, Microwave, Solar Panels
Steps Yes
Appliance Dishwasher, Disposal, Microwave, Solar Panels
Laundry Garage
Exterior
Exterior Feature Brick, Stucco, Wood
Garage Attached, Direct Garage Access, Garage - Front Entry, Garage - Two Door, Garage Door Opener
Garage Spaces 2.0
Pool Below Ground, Association
Community Features Clubhouse/Rec Room, Pool
Complex Features Clubhouse/Rec Room, Pool
Roof Type Composition
Total Parking Spaces 4
Building
Story 1
Lot Size Range 1-3999 SF
Sewer Sewer Connected
Water Meter on Property
Architectural Style Contemporary
Level or Stories 1 Story
Others
Senior Community 55 and Up
Age Restriction 55
Ownership Condominium,PUD
Monthly Total Fees $250
Acceptable Financing Cal Vet, Cash, Conventional, FHA, Cash To New Loan
Listing Terms Cal Vet, Cash, Conventional, FHA, Cash To New Loan
Pets Description Allowed w/Restrictions
Read Less Info
Want to know what your home might be worth? Contact us for a FREE valuation!

Our team is ready to help you sell your home for the highest possible price ASAP

Bought with Jose Reyes • Circle Real Estate








