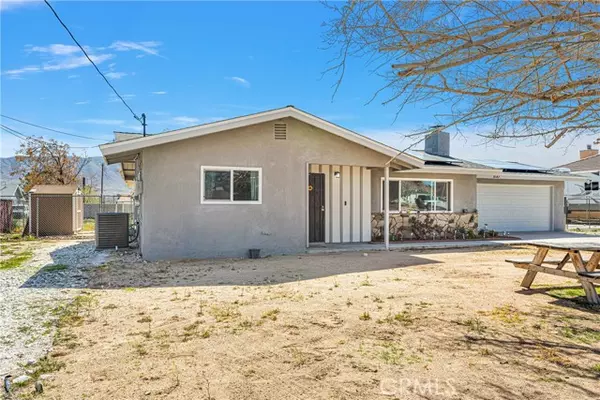$400,000
$405,000
1.2%For more information regarding the value of a property, please contact us for a free consultation.
3 Beds
2 Baths
1,780 SqFt
SOLD DATE : 06/17/2024
Key Details
Sold Price $400,000
Property Type Single Family Home
Sub Type Detached
Listing Status Sold
Purchase Type For Sale
Square Footage 1,780 sqft
Price per Sqft $224
MLS Listing ID CV24051444
Sold Date 06/17/24
Style Detached
Bedrooms 3
Full Baths 2
Construction Status Turnkey,Updated/Remodeled
HOA Y/N No
Year Built 1963
Lot Size 0.413 Acres
Acres 0.4132
Property Description
**PRICE REDUCTION** TONS of NEW Updates to this house that has 2 bedrooms plus a bonus room and another room with its own bathroom that can be used as a primary bedroom. ALL PERMITTED. This is a split floor plan that allows your guests to be one side of the home from the primary or use as an office. This homeowner has put a lot of thought into improving every area of this property from top to bottom; starting with the NEW roof, NEW exterior paint & Tex-Cote and NEW HVAC system and all NEW ducting and NEW attic insulation. All updates and upgrades done within the last 2 years. Ask for the complete list. Save on your electric bill with the huge 29 panel solar system. As you enter the home youll notice a large and sunny living room from the NEW windows, the cozy brick fireplace and the gorgeous NEW lighting. The dining room can accommodate a large dining set and is open to the kitchen. In the kitchen youll find tons of counter space and cabinets for storage and the refrigerator, gas stove and dishwasher are all INCLUDED. This is a split floor plan with the primary bedroom at the back of the home. It features tile flooring and a private bathroom. The other two guest bedrooms are spacious, have NEW paint, NEW carpeting and NEW lighting. The fully remodeled hall bathroom has a NEW granite vanity with soft closing drawers and cabinets, a NEW dimmable LED mirror with anti-fog feature and a NEW gorgeous tiled shower. There is a large bonus room that can be used as an office or game room. Outside there is a covered patio in the backyard for shade all year and a brand NEW water soften
**PRICE REDUCTION** TONS of NEW Updates to this house that has 2 bedrooms plus a bonus room and another room with its own bathroom that can be used as a primary bedroom. ALL PERMITTED. This is a split floor plan that allows your guests to be one side of the home from the primary or use as an office. This homeowner has put a lot of thought into improving every area of this property from top to bottom; starting with the NEW roof, NEW exterior paint & Tex-Cote and NEW HVAC system and all NEW ducting and NEW attic insulation. All updates and upgrades done within the last 2 years. Ask for the complete list. Save on your electric bill with the huge 29 panel solar system. As you enter the home youll notice a large and sunny living room from the NEW windows, the cozy brick fireplace and the gorgeous NEW lighting. The dining room can accommodate a large dining set and is open to the kitchen. In the kitchen youll find tons of counter space and cabinets for storage and the refrigerator, gas stove and dishwasher are all INCLUDED. This is a split floor plan with the primary bedroom at the back of the home. It features tile flooring and a private bathroom. The other two guest bedrooms are spacious, have NEW paint, NEW carpeting and NEW lighting. The fully remodeled hall bathroom has a NEW granite vanity with soft closing drawers and cabinets, a NEW dimmable LED mirror with anti-fog feature and a NEW gorgeous tiled shower. There is a large bonus room that can be used as an office or game room. Outside there is a covered patio in the backyard for shade all year and a brand NEW water softening system which may be purchased separately. Included are 2 storage sheds. The fencing around the pool is also NEW and there is cross fencing so you can have a garden, play area or dog run. This property provides many possibilities to make it your own. There is RV access, hook-ups and parking on the side. Come see it all for yourself!
Location
State CA
County San Bernardino
Area Hesperia (92345)
Interior
Interior Features Laminate Counters
Cooling Central Forced Air, Energy Star, High Efficiency
Flooring Carpet, Tile
Fireplaces Type FP in Living Room, Raised Hearth
Equipment Dishwasher, Disposal, Dryer, Refrigerator, Washer, Gas Range
Appliance Dishwasher, Disposal, Dryer, Refrigerator, Washer, Gas Range
Laundry Garage
Exterior
Exterior Feature Stucco
Garage Garage - Single Door
Garage Spaces 2.0
Fence Chain Link, Wood
Pool Above Ground, Private, Fenced
Utilities Available Cable Available, Electricity Connected, Natural Gas Connected, Phone Available, Water Connected
View Mountains/Hills, Neighborhood
Roof Type Composition
Total Parking Spaces 8
Building
Story 1
Sewer Conventional Septic
Water Public
Architectural Style Traditional
Level or Stories 1 Story
Construction Status Turnkey,Updated/Remodeled
Others
Monthly Total Fees $36
Acceptable Financing Cash, Conventional, FHA, VA, Submit
Listing Terms Cash, Conventional, FHA, VA, Submit
Special Listing Condition Standard
Read Less Info
Want to know what your home might be worth? Contact us for a FREE valuation!

Our team is ready to help you sell your home for the highest possible price ASAP

Bought with ATANIA MANDERS • AM ACADEMY REALTY








