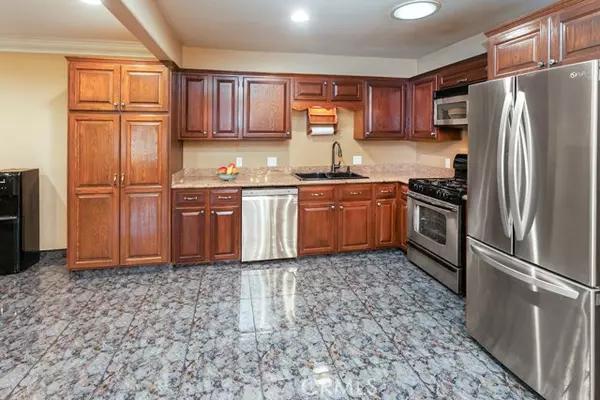$965,000
$899,999
7.2%For more information regarding the value of a property, please contact us for a free consultation.
4 Beds
4 Baths
2,102 SqFt
SOLD DATE : 06/17/2024
Key Details
Sold Price $965,000
Property Type Single Family Home
Sub Type Detached
Listing Status Sold
Purchase Type For Sale
Square Footage 2,102 sqft
Price per Sqft $459
MLS Listing ID SR24080889
Sold Date 06/17/24
Style Detached
Bedrooms 4
Full Baths 3
Half Baths 1
Construction Status Updated/Remodeled
HOA Y/N No
Year Built 1954
Lot Size 7,704 Sqft
Acres 0.1769
Property Description
2 PRIMARY BEDROOMS PLUS A GUEST UNIT! The living room is bathed in natural light from a multitude of windows and is enhanced by recessed lights and custom tiled floors. Updated kitchen with it recessed lights, rich solid oak wood cabinetry, oversized pantry with pull-outs, marble countertops, dual basin sink, stainless steel appliances which includes Maytag gas range with convection feature, Maytag microwave and LG dishwasher, portable complementary oak island with granite counter top, oak bar with additional storage front and back, and custom tiled floors. Plus, an oversized breakfast nook/informal dining area with elegant crown molding and custom tiled floors. The formal dining room fittingly adjoins the kitchen and with its sparkling window, drop down lighting and custom tiled floors it is perfect for any occasion. The expansive step-down family room with recessed lights, modern lighted ceiling fan, glistening window, sliding doors that lead to the backyard and wall-to-wall carpet is perfect for quiet relaxation or family gathering. Guest bathroom with pedestal sink, large dressing mirror, designer lighting, frameless glass-enclosed custom tiled step-in shower, custom tiled floors and walls and privacy window. Expansive primary suite drenched in natural light and enhanced by a lighted ceiling fan, mirrored wardrobe doors, built-in niche for linens and wall-to-wall carpet; plus, a private en suite bathroom with a white vanity, tiled countertops, dressing mirror, built-in niche for sundries, a custom tiled glass enclosed step-in shower and custom tiled walls, ceiling and f
2 PRIMARY BEDROOMS PLUS A GUEST UNIT! The living room is bathed in natural light from a multitude of windows and is enhanced by recessed lights and custom tiled floors. Updated kitchen with it recessed lights, rich solid oak wood cabinetry, oversized pantry with pull-outs, marble countertops, dual basin sink, stainless steel appliances which includes Maytag gas range with convection feature, Maytag microwave and LG dishwasher, portable complementary oak island with granite counter top, oak bar with additional storage front and back, and custom tiled floors. Plus, an oversized breakfast nook/informal dining area with elegant crown molding and custom tiled floors. The formal dining room fittingly adjoins the kitchen and with its sparkling window, drop down lighting and custom tiled floors it is perfect for any occasion. The expansive step-down family room with recessed lights, modern lighted ceiling fan, glistening window, sliding doors that lead to the backyard and wall-to-wall carpet is perfect for quiet relaxation or family gathering. Guest bathroom with pedestal sink, large dressing mirror, designer lighting, frameless glass-enclosed custom tiled step-in shower, custom tiled floors and walls and privacy window. Expansive primary suite drenched in natural light and enhanced by a lighted ceiling fan, mirrored wardrobe doors, built-in niche for linens and wall-to-wall carpet; plus, a private en suite bathroom with a white vanity, tiled countertops, dressing mirror, built-in niche for sundries, a custom tiled glass enclosed step-in shower and custom tiled walls, ceiling and floors. Two additional bright and airy bedrooms (one of which is a second primary bedroom) with various amenities such as recessed lights, lighted ceiling fans, mirrored wardrobe doors and wall-to-wall carpet. Additional guest bathroom with modern vanity, dressing mirror, designer lighting, linen storage, glass-enclosed custom tiled tub/shower, and custom tiled walls and floor. BONUS: DETACHED GUEST UNIT with covered patio, entry door with fanned glass insert, sparkling windows, recessed lights, wired for surround sound, built-in media niche, space for a small kitchenette, A/C wall unit, 1 bedroom with closet, mirrored wardrobe doors, half bath with single vanity, framed dressing mirror. commode and custom tiled floors. Backyard with artificial grass, open patio, colorful planters, shade and fig trees and huge storage shed.
Location
State CA
County Los Angeles
Area Winnetka (91306)
Zoning LARS
Interior
Interior Features Copper Plumbing Partial, Pantry, Recessed Lighting, Unfurnished
Cooling Central Forced Air, Wall/Window
Flooring Carpet, Tile
Equipment Dishwasher, Disposal, Microwave, Convection Oven, Recirculated Exhaust Fan, Water Line to Refr, Gas Range
Appliance Dishwasher, Disposal, Microwave, Convection Oven, Recirculated Exhaust Fan, Water Line to Refr, Gas Range
Laundry Kitchen, Outside
Exterior
Parking Features Garage - Single Door, Garage Door Opener
Garage Spaces 1.0
Total Parking Spaces 3
Building
Lot Description Sidewalks, Landscaped
Story 1
Lot Size Range 7500-10889 SF
Sewer Public Sewer
Water Public
Level or Stories 1 Story
Construction Status Updated/Remodeled
Others
Monthly Total Fees $28
Acceptable Financing Cash, Conventional, Cash To New Loan
Listing Terms Cash, Conventional, Cash To New Loan
Special Listing Condition Standard
Read Less Info
Want to know what your home might be worth? Contact us for a FREE valuation!

Our team is ready to help you sell your home for the highest possible price ASAP

Bought with Anahit Yeghiazaryan • Realty Squad Inc.







