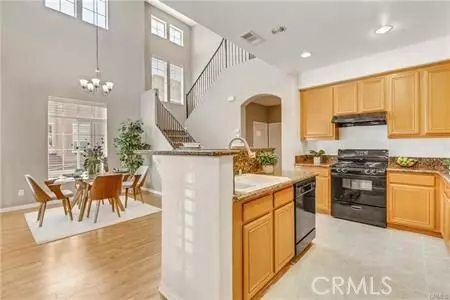$760,000
$775,000
1.9%For more information regarding the value of a property, please contact us for a free consultation.
4 Beds
3 Baths
1,950 SqFt
SOLD DATE : 06/14/2024
Key Details
Sold Price $760,000
Property Type Townhouse
Sub Type Townhome
Listing Status Sold
Purchase Type For Sale
Square Footage 1,950 sqft
Price per Sqft $389
MLS Listing ID TR24089336
Sold Date 06/14/24
Style Townhome
Bedrooms 4
Full Baths 3
HOA Fees $235/mo
HOA Y/N Yes
Year Built 2010
Lot Size 1,270 Sqft
Acres 0.0292
Property Description
New price! ! ! Super convenience location, close to High School, Shopping and freeway etc. Welcome to this beautiful home in the Bella Vita Community! This move-in ready desirable corner unit offers the epitome of cozy living with its 4 bedrooms and 3 bathrooms spread across multiple levels. Relax and unwind in the quaint patio area situated to the side of the front door. As you step inside, you'll be greeted by the spacious family room, boasting a cozy fireplace and adorned with neutral wall colors that enhance the bright and airy ambiance. High vaulted ceilings in both the family room and dining room elevate the sense of grandeur, while allowing ample natural sunlight to filter through. Step down is a junior master bedroom complete with its own private bathroom, perfect for guests or family members seeking privacy. The convenience of direct access to the two-car garage. Step up will be the kitchen featuring maple wood cabinets, tile flooring, granite counters, brand new sink and faucet, brand new dishwasher. 2rd floor features two additional bedrooms, a full bathroom, and a convenient laundry room. Retreat to the uppermost level where is the master suite, with a private master bathroom and walk-in closets providing ample storage space for your wardrobe and personal belongings. This gated community also offering outdoor retreat area where you can enjoy walking pets and relax. Don't miss out on the opportunity to make this beautiful home yours. ** The Photos are all virtual staging effects, may differ from the actual appearance of the house. ****All information is deemed re
New price! ! ! Super convenience location, close to High School, Shopping and freeway etc. Welcome to this beautiful home in the Bella Vita Community! This move-in ready desirable corner unit offers the epitome of cozy living with its 4 bedrooms and 3 bathrooms spread across multiple levels. Relax and unwind in the quaint patio area situated to the side of the front door. As you step inside, you'll be greeted by the spacious family room, boasting a cozy fireplace and adorned with neutral wall colors that enhance the bright and airy ambiance. High vaulted ceilings in both the family room and dining room elevate the sense of grandeur, while allowing ample natural sunlight to filter through. Step down is a junior master bedroom complete with its own private bathroom, perfect for guests or family members seeking privacy. The convenience of direct access to the two-car garage. Step up will be the kitchen featuring maple wood cabinets, tile flooring, granite counters, brand new sink and faucet, brand new dishwasher. 2rd floor features two additional bedrooms, a full bathroom, and a convenient laundry room. Retreat to the uppermost level where is the master suite, with a private master bathroom and walk-in closets providing ample storage space for your wardrobe and personal belongings. This gated community also offering outdoor retreat area where you can enjoy walking pets and relax. Don't miss out on the opportunity to make this beautiful home yours. ** The Photos are all virtual staging effects, may differ from the actual appearance of the house. ****All information is deemed reliable but is NOT guaranteed accurate by seller or listing office. Buyers are responsible for verifying the accuracy of ALL information and should investigated the date themselves or retain appropriate professionals.*****
Location
State CA
County Los Angeles
Area Baldwin Park (91706)
Zoning BPR3*
Interior
Cooling Central Forced Air
Flooring Carpet, Laminate, Linoleum/Vinyl
Fireplaces Type FP in Living Room
Equipment Gas Oven, Gas Range
Appliance Gas Oven, Gas Range
Laundry Inside
Exterior
Exterior Feature Stucco
Parking Features Direct Garage Access, Garage
Garage Spaces 2.0
Total Parking Spaces 2
Building
Lot Description Corner Lot, Sidewalks
Story 3
Lot Size Range 1-3999 SF
Sewer Public Sewer
Water Public
Level or Stories 3 Story
Others
Monthly Total Fees $281
Acceptable Financing Cash
Listing Terms Cash
Special Listing Condition Standard
Read Less Info
Want to know what your home might be worth? Contact us for a FREE valuation!

Our team is ready to help you sell your home for the highest possible price ASAP

Bought with General NONMEMBER • NONMEMBER MRML








