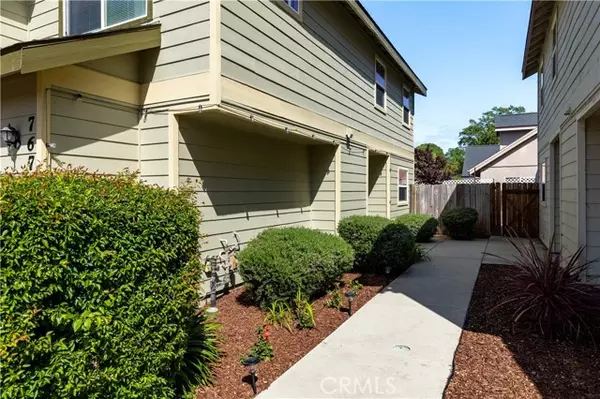$665,000
$655,000
1.5%For more information regarding the value of a property, please contact us for a free consultation.
3 Beds
3 Baths
1,678 SqFt
SOLD DATE : 06/17/2024
Key Details
Sold Price $665,000
Property Type Single Family Home
Sub Type Detached
Listing Status Sold
Purchase Type For Sale
Square Footage 1,678 sqft
Price per Sqft $396
MLS Listing ID NS24070150
Sold Date 06/17/24
Style Detached
Bedrooms 3
Full Baths 2
Half Baths 1
Construction Status Turnkey
HOA Fees $10/ann
HOA Y/N Yes
Year Built 2006
Lot Size 1,504 Sqft
Acres 0.0345
Property Description
Welcome to 7675 Navajoa Ave. located within a 4 Unit PUD in an established Atascadero neighborhood that is popular for the walking distance to schools, Atascadero Lake Park, Charles Paddock Zoo and the revitalized downtown Atascadero. This stand-alone 1678 square foot turnkey home begins with an inviting entry area to greet guests appointed with a guest powder room and under-stair storage closet. The downstairs living areas offer an impressive separate dining room appointed with ceiling crown moulding and laminate wood flooring. Off the dining room is the cozy living room with vaulted ceilings, a convenient slider to the private rear patio and side yards with plenty of room to entertain and garden within the gated and fenced area. Back inside is the well appointed kitchen where you will appreciate lots of cabinet storage and granite counters. Head upstairs to the master bedroom with a private full bath access and walk-in closet, 2 spacious guest bedrooms, full guest bathroom and linen storage cabinets. This property is a nice size for a family, second home or investment and definitely not one to miss.
Welcome to 7675 Navajoa Ave. located within a 4 Unit PUD in an established Atascadero neighborhood that is popular for the walking distance to schools, Atascadero Lake Park, Charles Paddock Zoo and the revitalized downtown Atascadero. This stand-alone 1678 square foot turnkey home begins with an inviting entry area to greet guests appointed with a guest powder room and under-stair storage closet. The downstairs living areas offer an impressive separate dining room appointed with ceiling crown moulding and laminate wood flooring. Off the dining room is the cozy living room with vaulted ceilings, a convenient slider to the private rear patio and side yards with plenty of room to entertain and garden within the gated and fenced area. Back inside is the well appointed kitchen where you will appreciate lots of cabinet storage and granite counters. Head upstairs to the master bedroom with a private full bath access and walk-in closet, 2 spacious guest bedrooms, full guest bathroom and linen storage cabinets. This property is a nice size for a family, second home or investment and definitely not one to miss.
Location
State CA
County San Luis Obispo
Area Atascadero (93422)
Zoning RSFY
Interior
Interior Features Granite Counters
Cooling Central Forced Air
Flooring Carpet, Laminate, Tile
Equipment Dishwasher, Disposal, Microwave, Gas Range
Appliance Dishwasher, Disposal, Microwave, Gas Range
Laundry Garage
Exterior
Exterior Feature Stucco
Garage Spaces 2.0
Fence Wood
Utilities Available Cable Available, Electricity Connected, Natural Gas Connected, Sewer Connected, Water Connected
Roof Type Shingle
Total Parking Spaces 3
Building
Story 2
Lot Size Range 1-3999 SF
Sewer Public Sewer
Water Public
Level or Stories 2 Story
Construction Status Turnkey
Others
Monthly Total Fees $10
Acceptable Financing Conventional, Exchange, FHA, VA, Cash To New Loan
Listing Terms Conventional, Exchange, FHA, VA, Cash To New Loan
Special Listing Condition Standard
Read Less Info
Want to know what your home might be worth? Contact us for a FREE valuation!

Our team is ready to help you sell your home for the highest possible price ASAP

Bought with Rick Johnson • West Coast Properties








