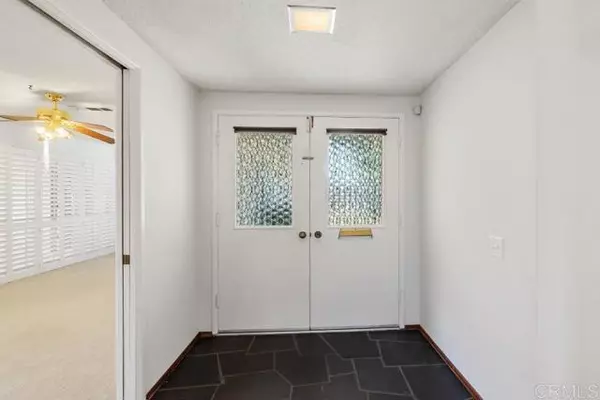$780,000
$799,000
2.4%For more information regarding the value of a property, please contact us for a free consultation.
2 Beds
2 Baths
1,402 SqFt
SOLD DATE : 06/14/2024
Key Details
Sold Price $780,000
Property Type Single Family Home
Sub Type Detached
Listing Status Sold
Purchase Type For Sale
Square Footage 1,402 sqft
Price per Sqft $556
MLS Listing ID NDP2403753
Sold Date 06/14/24
Style Detached
Bedrooms 2
Full Baths 2
HOA Fees $43/ann
HOA Y/N Yes
Year Built 1965
Lot Size 7,400 Sqft
Acres 0.1699
Lot Dimensions 54x25x72x85x104
Property Description
Nice corner lot for this lovely 2 bedroom 2 bath, 2 car garage home in Seven Oaks; a 55+ community . Dual paned windows in most areas. Double door entry. Interior painted in March 2023. Carpet and vinyl plank flooring at the same time. Spacious living room with fireplace (gas starter hasnt been used as far as sellers know). Family room with ceiling fan is adjacent to the kitchen with a garden window. Shutters in family room, dining sliders, living room and bedrooms. Convenient neighborhood, spacious yard. Dont forget to visit the Seven Oaks Center offering pool, spa, library, pickle ball and more.
Nice corner lot for this lovely 2 bedroom 2 bath, 2 car garage home in Seven Oaks; a 55+ community . Dual paned windows in most areas. Double door entry. Interior painted in March 2023. Carpet and vinyl plank flooring at the same time. Spacious living room with fireplace (gas starter hasnt been used as far as sellers know). Family room with ceiling fan is adjacent to the kitchen with a garden window. Shutters in family room, dining sliders, living room and bedrooms. Convenient neighborhood, spacious yard. Dont forget to visit the Seven Oaks Center offering pool, spa, library, pickle ball and more.
Location
State CA
County San Diego
Area Rancho Bernardo (92128)
Building/Complex Name Seven Oaks
Zoning R-1
Interior
Interior Features Unfurnished
Cooling Central Forced Air
Flooring Carpet, Laminate
Fireplaces Type FP in Living Room
Equipment Dishwasher, Disposal, Double Oven
Appliance Dishwasher, Disposal, Double Oven
Laundry Garage
Exterior
Exterior Feature Frame
Garage Garage, Garage - Two Door
Garage Spaces 2.0
Fence Fair Condition
Pool Below Ground, Community/Common, Association
Utilities Available Cable Available, Electricity Available, Electricity Connected
Roof Type Composition
Total Parking Spaces 4
Building
Lot Description Corner Lot, Curbs, Sidewalks
Story 1
Lot Size Range 4000-7499 SF
Sewer Public Sewer
Architectural Style Ranch
Level or Stories 1 Story
Schools
Elementary Schools Poway Unified School District
Middle Schools Poway Unified School District
High Schools Poway Unified School District
Others
Senior Community Other
Monthly Total Fees $43
Acceptable Financing Cash, Conventional
Listing Terms Cash, Conventional
Special Listing Condition Standard
Read Less Info
Want to know what your home might be worth? Contact us for a FREE valuation!

Our team is ready to help you sell your home for the highest possible price ASAP

Bought with Amanda Perry • Keller Williams Realty








