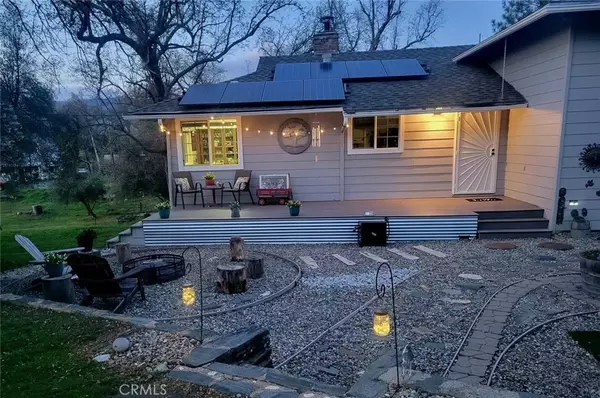$450,000
$459,000
2.0%For more information regarding the value of a property, please contact us for a free consultation.
3 Beds
2 Baths
1,538 SqFt
SOLD DATE : 06/14/2024
Key Details
Sold Price $450,000
Property Type Single Family Home
Sub Type Detached
Listing Status Sold
Purchase Type For Sale
Square Footage 1,538 sqft
Price per Sqft $292
MLS Listing ID FR24064754
Sold Date 06/14/24
Bedrooms 3
Full Baths 2
Year Built 1961
Property Sub-Type Detached
Property Description
Welcome Home! From the beautifully maintained yard, large parking area, you'll see the pride of ownership in this charming country home! Once you step inside, you just won't want to leave this exquisite custom home for the warmth and comfort that you will feel from every room, whether relaxing in the family room with custom woodstove hearth or just reading a good book in the living room. The country kitchen has an all-propane range, dishwasher, stainless steel farm-style sink and dining area. Go upstairs to the master suite with built-in cupboards for additional storage and a beautifully upgraded bathroom with double vanity sinks, barn door and walk-in tiled shower. One bedroom has the same special touches with ceiling fan, carpet and views and the other bedroom/office has beautiful tongue and grove walls and ceiling and cupboards for extra storage space. Check out all of the remodeling and improvements in both bathrooms and bedrooms, vinyl windows, shade and shutters and the kitchen updates and more. Many exterior updates over the last few years including owned solar, newly painted exterior, private gate entry, all while being fully fenced for your children or animals. You can access the carport and large shop once past the expansive parking area and you even have a driveway to the back side of the shop. Relax on the front Timbertech porch or back wood porch or the other special sitting areas. They are great places to relax with a good book or just enjoy company. Extra bonus office space with separate entrance beside the 1 car garage with convenient access to the laundry a
Location
State CA
County Madera
Zoning RRS-2 1/2
Direction Highway 41 to Highway 49 to home on right.
Interior
Interior Features Formica Counters, Living Room Deck Attached
Heating Forced Air Unit, Wood Stove
Cooling Central Forced Air, Other/Remarks
Flooring Carpet, Tile
Fireplaces Type FP in Family Room, Other/Remarks, Free Standing
Fireplace No
Appliance Dishwasher, Double Oven, Propane Oven
Exterior
Parking Features Garage, Garage - Single Door, Garage Door Opener
Garage Spaces 1.0
Fence Goat Type, Wire
Utilities Available Electricity Connected, Propane
View Y/N Yes
Water Access Desc Well
View Mountains/Hills, Rocks, Trees/Woods
Roof Type Composition
Porch Deck, Other/Remarks
Total Parking Spaces 13
Building
Story 2
Sewer Conventional Septic
Water Well
Level or Stories 2
Others
Acceptable Financing Cash, Conventional, FHA
Listing Terms Cash, Conventional, FHA
Special Listing Condition Standard
Read Less Info
Want to know what your home might be worth? Contact us for a FREE valuation!

Our team is ready to help you sell your home for the highest possible price ASAP

Bought with Catherine Jensen Realty Concepts, Ltd.








