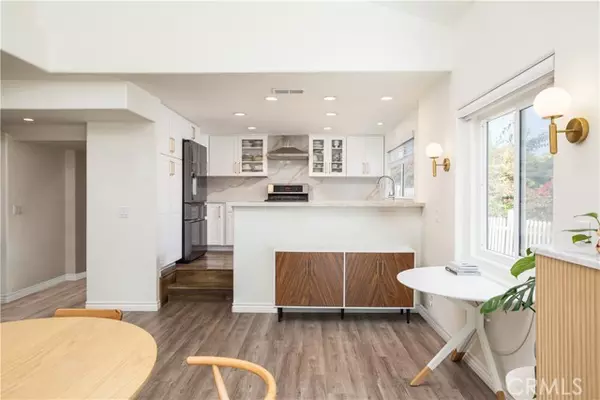$1,717,000
$1,695,000
1.3%For more information regarding the value of a property, please contact us for a free consultation.
3 Beds
2 Baths
2,482 SqFt
SOLD DATE : 06/14/2024
Key Details
Sold Price $1,717,000
Property Type Single Family Home
Sub Type Detached
Listing Status Sold
Purchase Type For Sale
Square Footage 2,482 sqft
Price per Sqft $691
MLS Listing ID PW24086736
Sold Date 06/14/24
Style Detached
Bedrooms 3
Full Baths 2
HOA Y/N No
Year Built 1993
Lot Size 7,081 Sqft
Acres 0.1626
Property Description
Introducing an exquisite residence that epitomizes contemporary elegance and meticulous design, located within the Rancho Palos Verdes School District. This extensively remodeled gem boasts 3 bedrooms and 2 full baths, offering the perfect blend of modern luxury and classic comfort. Upon entry, you are greeted by a sunlit living room with high ceilings that seamlessly flow into the heart of this home in its beautifully renovated kitchen. Equipped with top-of-the-line stainless steel appliances, whether youre a culinary enthusiast or just enjoy a stylish space for gathering, this kitchen is sure to impress. The open layout extends to the family and dining room, where a cozy fireplace invites you to unwind and create lasting memories. The spacious bedrooms provide comfort and tranquility, while the master bedroom takes luxury to the next level. Picture yourself in a master suite featuring a huge walk-in closet and a master bathroom that exudes sophistication and style. A viewing balcony off the master bedroom is just another charming feature and a bonus sunroom, provides the ideal space for relaxation or a home office with a view. The allure of this residence extends beyond its interiors. Venture outdoors to an enchanting backyard, now adorned with various fruit trees, adding a touch of natures bounty to your daily life. The backdrop of harbor views enhances the ambiance, creating an idyllic setting for gatherings with loved ones. A spacious 2-car garage adds a touch of convenience, ensuring ample space for vehicles and storage needs. Welcome to a residence where every facet
Introducing an exquisite residence that epitomizes contemporary elegance and meticulous design, located within the Rancho Palos Verdes School District. This extensively remodeled gem boasts 3 bedrooms and 2 full baths, offering the perfect blend of modern luxury and classic comfort. Upon entry, you are greeted by a sunlit living room with high ceilings that seamlessly flow into the heart of this home in its beautifully renovated kitchen. Equipped with top-of-the-line stainless steel appliances, whether youre a culinary enthusiast or just enjoy a stylish space for gathering, this kitchen is sure to impress. The open layout extends to the family and dining room, where a cozy fireplace invites you to unwind and create lasting memories. The spacious bedrooms provide comfort and tranquility, while the master bedroom takes luxury to the next level. Picture yourself in a master suite featuring a huge walk-in closet and a master bathroom that exudes sophistication and style. A viewing balcony off the master bedroom is just another charming feature and a bonus sunroom, provides the ideal space for relaxation or a home office with a view. The allure of this residence extends beyond its interiors. Venture outdoors to an enchanting backyard, now adorned with various fruit trees, adding a touch of natures bounty to your daily life. The backdrop of harbor views enhances the ambiance, creating an idyllic setting for gatherings with loved ones. A spacious 2-car garage adds a touch of convenience, ensuring ample space for vehicles and storage needs. Welcome to a residence where every facet has been carefully curated, offering not just a dwelling but a lifestyle upgrade. This property beckons those with an appreciation for refined living, an amalgamation of elegance, comfort, and the enchantment of a contemporary retreat. Your new home awaits - a testament to sophistication and modern luxury.
Location
State CA
County Los Angeles
Area Rancho Palos Verdes (90275)
Zoning RPRS-4*
Interior
Cooling Central Forced Air
Fireplaces Type FP in Family Room
Laundry Inside
Exterior
Garage Spaces 2.0
View Harbor, City Lights
Total Parking Spaces 2
Building
Story 2
Lot Size Range 4000-7499 SF
Sewer Public Sewer
Water Public
Level or Stories 2 Story
Others
Monthly Total Fees $52
Acceptable Financing Cash, Conventional, Exchange
Listing Terms Cash, Conventional, Exchange
Special Listing Condition Standard
Read Less Info
Want to know what your home might be worth? Contact us for a FREE valuation!

Our team is ready to help you sell your home for the highest possible price ASAP

Bought with Noriko Roberts • Person Realty Inc.








