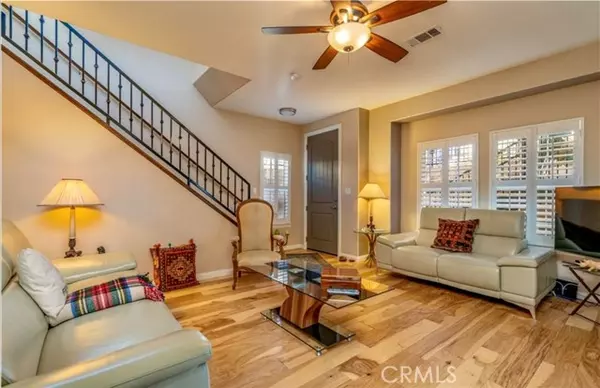$630,000
$615,000
2.4%For more information regarding the value of a property, please contact us for a free consultation.
3 Beds
3 Baths
1,515 SqFt
SOLD DATE : 06/12/2024
Key Details
Sold Price $630,000
Property Type Condo
Listing Status Sold
Purchase Type For Sale
Square Footage 1,515 sqft
Price per Sqft $415
MLS Listing ID NS23226522
Sold Date 06/12/24
Style All Other Attached
Bedrooms 3
Full Baths 2
Half Baths 1
HOA Fees $100/mo
HOA Y/N Yes
Year Built 2007
Lot Size 2,753 Sqft
Acres 0.0632
Property Description
Opportunity to own a beautifully maintained 3 bed / 2.5 bath home in the highly desired Montecito Villas. Located in the heart of the Central Coast wine country and near amenities such as the Chalk Mountain Golf Course and the Atascadero Lake Park. This is ~ 20 minutes to San Luis Obispo or Paso Robles! Inside features engineered hardwood floors downstairs, ceiling fans, & plantation shutters throughout. With a mediterranean flair, energy star appliances adorn the gourmet style kitchen with custom cabinets and granite counter tops. Bathrooms feature clean interior touches with vanity lighting. The dining area features french style doors that open to a private patio space. The upstairs Primary bedroom features a walk-in closet. Garage is an over-sized 2 car garage with epoxy sealed floors and custom built cabinetry and organizing system for plenty of counter space and storage. The backyard features a beautiful patio hosting space with irrigation system and planter spaces. Don't miss an opportunity to own this amazing home!
Opportunity to own a beautifully maintained 3 bed / 2.5 bath home in the highly desired Montecito Villas. Located in the heart of the Central Coast wine country and near amenities such as the Chalk Mountain Golf Course and the Atascadero Lake Park. This is ~ 20 minutes to San Luis Obispo or Paso Robles! Inside features engineered hardwood floors downstairs, ceiling fans, & plantation shutters throughout. With a mediterranean flair, energy star appliances adorn the gourmet style kitchen with custom cabinets and granite counter tops. Bathrooms feature clean interior touches with vanity lighting. The dining area features french style doors that open to a private patio space. The upstairs Primary bedroom features a walk-in closet. Garage is an over-sized 2 car garage with epoxy sealed floors and custom built cabinetry and organizing system for plenty of counter space and storage. The backyard features a beautiful patio hosting space with irrigation system and planter spaces. Don't miss an opportunity to own this amazing home!
Location
State CA
County San Luis Obispo
Area Atascadero (93422)
Interior
Interior Features Pantry, Vacuum Central
Cooling Central Forced Air
Flooring Carpet, Laminate, Wood
Laundry Inside
Exterior
Exterior Feature Stucco
Parking Features Garage
Garage Spaces 2.0
Utilities Available Cable Available, Phone Connected
View Mountains/Hills, Neighborhood, City Lights
Roof Type Concrete
Total Parking Spaces 2
Building
Lot Description Cul-De-Sac, Curbs, Sidewalks
Story 2
Lot Size Range 1-3999 SF
Sewer Public Sewer
Water Public
Level or Stories 2 Story
Others
Monthly Total Fees $100
Acceptable Financing Cash, Cash To New Loan
Listing Terms Cash, Cash To New Loan
Special Listing Condition Standard
Read Less Info
Want to know what your home might be worth? Contact us for a FREE valuation!

Our team is ready to help you sell your home for the highest possible price ASAP

Bought with Shelley Wood • Modern Broker







