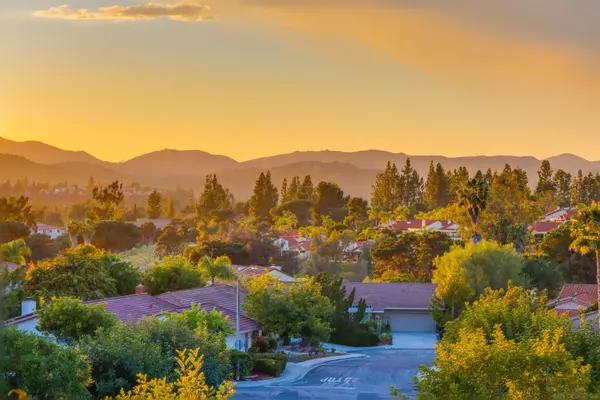$742,000
$750,000
1.1%For more information regarding the value of a property, please contact us for a free consultation.
2 Beds
2 Baths
1,295 SqFt
SOLD DATE : 06/13/2024
Key Details
Sold Price $742,000
Property Type Condo
Sub Type Condominium
Listing Status Sold
Purchase Type For Sale
Square Footage 1,295 sqft
Price per Sqft $572
Subdivision Rancho Bernardo
MLS Listing ID 240006252
Sold Date 06/13/24
Style All Other Attached
Bedrooms 2
Full Baths 2
HOA Fees $475/mo
HOA Y/N Yes
Year Built 1977
Property Description
Rare opportunity for a single level with VIEWS as far as the eye can see! Introducing a sophisticated home nestled in the sought-after 55+ Oaks North neighborhood. Designed for seamless living, with ZERO steps. Breathtaking panoramic mountain views and stunning sunsets create a serene and picturesque backdrop for everyday living. The expansive deck, accessible from the Family Room and Kitchen, offers the ideal setting for al fresco dining and entertaining. New water heater installed April 2024.
Outdoor space provides a tranquil retreat for relaxation and soaking in the beauty of the surrounding landscape.Natural light floods the interior. This updated and remodeled residence offers the perfect blend of design and function. Revel in the thoughtful details, from the recessed LED lighting to the luxury vinyl plank flooring. A gas, stacked stone fireplace creates a cozy ambiance for gatherings.The eat-in kitchen features Frigidaire stainless appliances, granite countertops, and a timeless travertine tile backsplash. A full-size Whirlpool washer/dryer in the interior laundry area. This residence presents an unparalleled blend of comfort, convenience, and sophistication. Residents enjoy a wide array of community amenities and close proximity to local wineries, picturesque hiking trails, multiple golf courses.
Location
State CA
County San Diego
Community Rancho Bernardo
Area Rancho Bernardo (92128)
Building/Complex Name Oaks North
Rooms
Family Room 11x14
Other Rooms 12x14
Master Bedroom 11x17
Bedroom 2 10x11
Living Room 11x13
Dining Room 12x7
Kitchen 9x10
Interior
Heating Electric
Cooling Central Forced Air
Fireplaces Number 1
Fireplaces Type FP in Family Room
Equipment Dishwasher, Dryer, Garage Door Opener, Microwave, Range/Oven, Refrigerator, Washer
Appliance Dishwasher, Dryer, Garage Door Opener, Microwave, Range/Oven, Refrigerator, Washer
Laundry Closet Full Sized
Exterior
Exterior Feature Stucco
Garage Detached
Garage Spaces 1.0
Fence Gate
Pool Community/Common
Community Features Tennis Courts, Clubhouse/Rec Room, Exercise Room, Pet Restrictions, Pool, Recreation Area, Sauna, Spa/Hot Tub
Complex Features Tennis Courts, Clubhouse/Rec Room, Exercise Room, Pet Restrictions, Pool, Recreation Area, Sauna, Spa/Hot Tub
View Mountains/Hills, Panoramic
Roof Type Tile/Clay
Total Parking Spaces 1
Building
Story 1
Lot Size Range 0 (Common Interest)
Sewer Sewer Connected
Water Public
Level or Stories 1 Story
Others
Senior Community 55 and Up
Age Restriction 55
Ownership Condominium
Monthly Total Fees $518
Acceptable Financing Cash, Conventional, FHA, VA
Listing Terms Cash, Conventional, FHA, VA
Pets Description Yes
Read Less Info
Want to know what your home might be worth? Contact us for a FREE valuation!

Our team is ready to help you sell your home for the highest possible price ASAP

Bought with Sandra Pulido • The Broker Network








