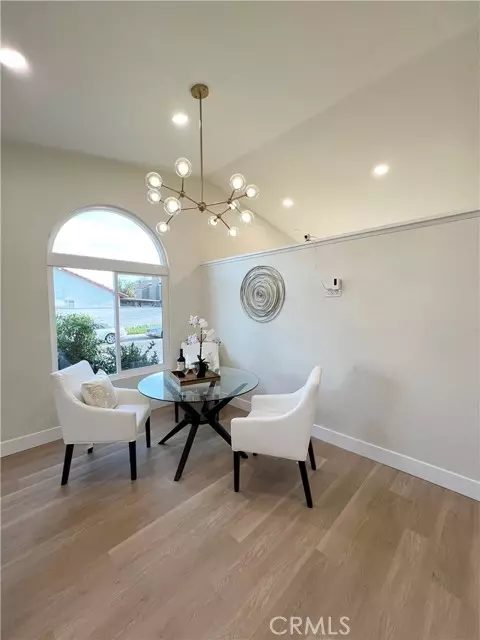$650,000
$639,000
1.7%For more information regarding the value of a property, please contact us for a free consultation.
3 Beds
2 Baths
1,368 SqFt
SOLD DATE : 06/13/2024
Key Details
Sold Price $650,000
Property Type Single Family Home
Sub Type Detached
Listing Status Sold
Purchase Type For Sale
Square Footage 1,368 sqft
Price per Sqft $475
MLS Listing ID IG24076066
Sold Date 06/13/24
Style Detached
Bedrooms 3
Full Baths 2
Construction Status Updated/Remodeled
HOA Y/N No
Year Built 1986
Lot Size 4,000 Sqft
Acres 0.0918
Property Description
This newly REMODELED CORNER LOT house in Southridge Village is absolutely stunning! With its single-story layout, 3 bedrooms, and 2 bathrooms, it's sure to offer both comfort and style. The BRAND NEW FLOORING throughout the entire house, featuring waterproof SPC Rigid Core Wood look flooring and porcelain tile, adds a touch of modern elegance. The BRAND NEW DREAM KITCHEN is undoubtedly a highlight, boasting brand new white SOFT-CLOSING doors and drawers, contemporary QUARTZ countertops, ITALIAN TILE BACK SPLASH and stainless steel appliances, including a 5-burner SLIDE -IN gas range & oven, microwave, and dishwasher. The spacious gourmet KITCHEN ISLAND is perfect for meal preparation and casual dining. Every bathroom in the house has been renovated, showcasing modern fixtures and finishes. The primary bedroom offers ample space and includes a convenient walk-in closet, as well as a dual sink and contemporary vanity in the en suite bathroom. Energy efficiency is prioritized with BRAND NEW DUAL-PANE WINDOWS & SLIDING DOORS and generous amount of recessed LED lighting throughout the house, along with a BRAND NEW AIR CONDITION SYSTEM for optimal comfort year-round. The contemporary tile-surround fireplace adds a cozy ambiance to the living space. Additionally, the CONCRETE TILE ROOF has been completely RE-ROOFED with new underlayment, providing peace of mind for years to come. FRESHLY PAINTED INSIDE & OUTSIDE! The thoughtfully designed floor plan seamlessly integrates daily living and entertaining, while the spacious front lawn and concrete backyard offer plenty of outdoor spac
This newly REMODELED CORNER LOT house in Southridge Village is absolutely stunning! With its single-story layout, 3 bedrooms, and 2 bathrooms, it's sure to offer both comfort and style. The BRAND NEW FLOORING throughout the entire house, featuring waterproof SPC Rigid Core Wood look flooring and porcelain tile, adds a touch of modern elegance. The BRAND NEW DREAM KITCHEN is undoubtedly a highlight, boasting brand new white SOFT-CLOSING doors and drawers, contemporary QUARTZ countertops, ITALIAN TILE BACK SPLASH and stainless steel appliances, including a 5-burner SLIDE -IN gas range & oven, microwave, and dishwasher. The spacious gourmet KITCHEN ISLAND is perfect for meal preparation and casual dining. Every bathroom in the house has been renovated, showcasing modern fixtures and finishes. The primary bedroom offers ample space and includes a convenient walk-in closet, as well as a dual sink and contemporary vanity in the en suite bathroom. Energy efficiency is prioritized with BRAND NEW DUAL-PANE WINDOWS & SLIDING DOORS and generous amount of recessed LED lighting throughout the house, along with a BRAND NEW AIR CONDITION SYSTEM for optimal comfort year-round. The contemporary tile-surround fireplace adds a cozy ambiance to the living space. Additionally, the CONCRETE TILE ROOF has been completely RE-ROOFED with new underlayment, providing peace of mind for years to come. FRESHLY PAINTED INSIDE & OUTSIDE! The thoughtfully designed floor plan seamlessly integrates daily living and entertaining, while the spacious front lawn and concrete backyard offer plenty of outdoor space for family gatherings. Security and privacy are ensured with surrounding BLOCK WALL and an iron gate. The property's convenient location near schools, parks, convenience centers, and major freeways adds to its appeal. Overall, this impeccably remodeled home is truly ready to be sold, offering a perfect blend of modern luxury and practical convenience for its new owners.
Location
State CA
County San Bernardino
Area Fontana (92337)
Interior
Interior Features Recessed Lighting
Cooling Central Forced Air, Gas
Flooring Tile, Other/Remarks
Fireplaces Type FP in Living Room
Equipment Dishwasher, Microwave, Gas Oven, Gas Range
Appliance Dishwasher, Microwave, Gas Oven, Gas Range
Laundry Garage
Exterior
Garage Direct Garage Access, Garage, Garage - Two Door, Garage Door Opener
Garage Spaces 2.0
Utilities Available Sewer Connected
View Neighborhood
Roof Type Tile/Clay
Total Parking Spaces 4
Building
Lot Description Corner Lot, Cul-De-Sac, Sidewalks
Story 1
Lot Size Range 4000-7499 SF
Sewer Public Sewer
Water Public
Architectural Style Modern
Level or Stories 1 Story
Construction Status Updated/Remodeled
Others
Monthly Total Fees $155
Acceptable Financing Cash, Conventional, FHA, Submit
Listing Terms Cash, Conventional, FHA, Submit
Special Listing Condition Standard
Read Less Info
Want to know what your home might be worth? Contact us for a FREE valuation!

Our team is ready to help you sell your home for the highest possible price ASAP

Bought with Florence Bernabe • Dynasty Real Estate








