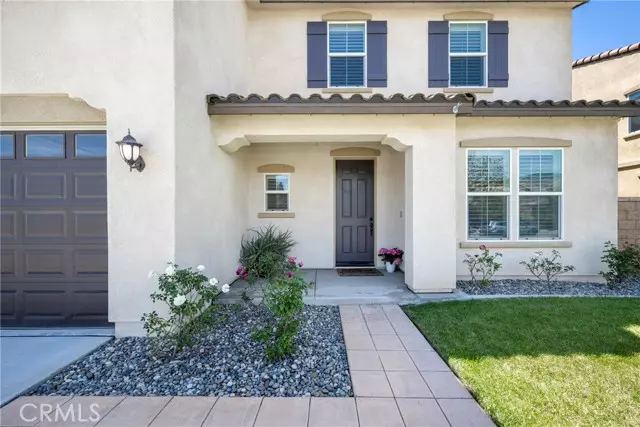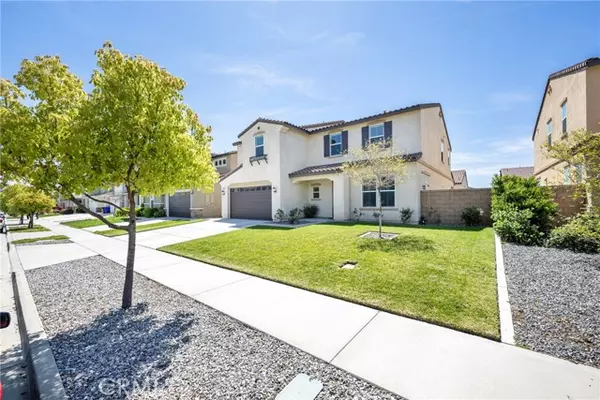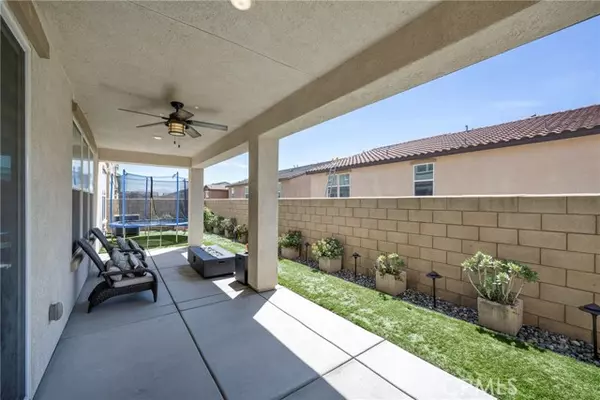$805,000
$798,000
0.9%For more information regarding the value of a property, please contact us for a free consultation.
4 Beds
4 Baths
3,429 SqFt
SOLD DATE : 06/10/2024
Key Details
Sold Price $805,000
Property Type Single Family Home
Sub Type Detached
Listing Status Sold
Purchase Type For Sale
Square Footage 3,429 sqft
Price per Sqft $234
MLS Listing ID CV24080660
Sold Date 06/10/24
Style Detached
Bedrooms 4
Full Baths 3
Half Baths 1
HOA Y/N No
Year Built 2017
Lot Size 5,400 Sqft
Acres 0.124
Property Description
Located in the sought out area of Sierra Crest this Spanish style beauty is priced to sell. One of the most functional floorplans you will find this home has been meticuosly cared for. The heart of the home lies in the oversized kitchen that attaches to the eating area and generous family room. Access to the formal dining area is easy and includes a butlers pantry and gracious storage pantry. A convenient home office nook was built in to the floorplan and can serve many functions. The master suite is hotel worthy and features a walk in closet that doesnt skimp on size. The upstairs contains a large loft that can house all sorts of gaming room options including the perfect place for billiards. The backyard is replete with a stucco canopy perfect for both shade and alfresco dining. It also includes a generous side yard not found in newer homes. Functionality does not stop as this floorplan includes a 3 car tandem garage. Sierra Crest is desired for its freeway access as well as access to shopping and dining. This floorplan rarely comes on the market (3 times in last year) and is always in demand. The new owner is sure to enjoy it as much as the current owners have.
Located in the sought out area of Sierra Crest this Spanish style beauty is priced to sell. One of the most functional floorplans you will find this home has been meticuosly cared for. The heart of the home lies in the oversized kitchen that attaches to the eating area and generous family room. Access to the formal dining area is easy and includes a butlers pantry and gracious storage pantry. A convenient home office nook was built in to the floorplan and can serve many functions. The master suite is hotel worthy and features a walk in closet that doesnt skimp on size. The upstairs contains a large loft that can house all sorts of gaming room options including the perfect place for billiards. The backyard is replete with a stucco canopy perfect for both shade and alfresco dining. It also includes a generous side yard not found in newer homes. Functionality does not stop as this floorplan includes a 3 car tandem garage. Sierra Crest is desired for its freeway access as well as access to shopping and dining. This floorplan rarely comes on the market (3 times in last year) and is always in demand. The new owner is sure to enjoy it as much as the current owners have.
Location
State CA
County San Bernardino
Area Fontana (92336)
Interior
Cooling Central Forced Air
Exterior
Garage Spaces 2.0
Total Parking Spaces 2
Building
Lot Description Sidewalks
Story 2
Lot Size Range 4000-7499 SF
Sewer Public Sewer
Water Public
Level or Stories 2 Story
Others
Monthly Total Fees $447
Acceptable Financing Conventional, FHA, VA, Cash To New Loan
Listing Terms Conventional, FHA, VA, Cash To New Loan
Special Listing Condition Standard
Read Less Info
Want to know what your home might be worth? Contact us for a FREE valuation!

Our team is ready to help you sell your home for the highest possible price ASAP

Bought with GIOVANNI PERALTA • EXP REALTY OF SOUTHERN CALIFORNIA INC.








