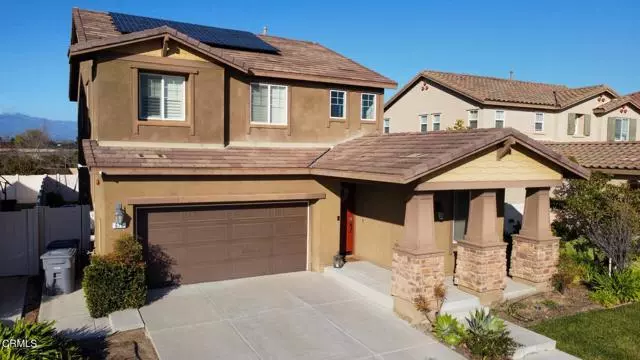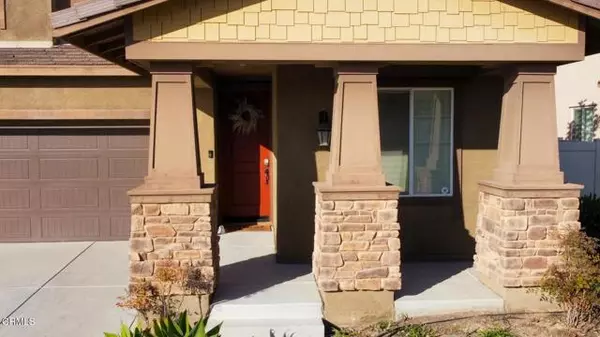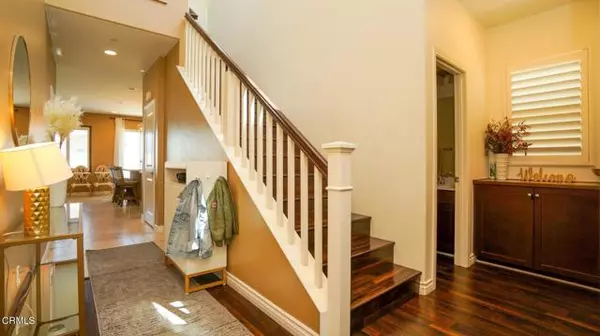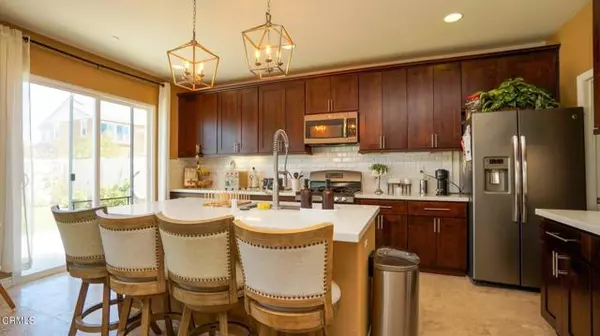$885,000
$879,900
0.6%For more information regarding the value of a property, please contact us for a free consultation.
4 Beds
3 Baths
2,133 SqFt
SOLD DATE : 06/11/2024
Key Details
Sold Price $885,000
Property Type Single Family Home
Sub Type Detached
Listing Status Sold
Purchase Type For Sale
Square Footage 2,133 sqft
Price per Sqft $414
MLS Listing ID V1-22663
Sold Date 06/11/24
Style Detached
Bedrooms 4
Full Baths 3
HOA Fees $76/mo
HOA Y/N Yes
Year Built 2015
Lot Size 4,897 Sqft
Acres 0.1124
Property Description
Newer Riverpark home for sale with 4 bedrooms, 3 bathrooms, loft, large backyard and attached 2 car garage with driveway. Front entry opens to the foyer with high ceiling and windows, laminate wood flooring, a sizable office/bedroom and a full bathroom. Down the hall leads to the dining room and kitchen featuring stainless steel appliances, quartz counters, beveled subway tile backsplash, pendant lights, center island with bar overhang and walk-in pantry with extended cabinets. The spacious great room with Travertine tile floors and large windows looks out to the backyard with concrete patio, generous lawn area and storage shed. Stairway leads up to the open loft, secondary bedrooms and the main bedroom with a large walk-in closet, mirrored door and en-suite main bathroom with dual sinks and separate tiled shower and tub.Additional features include ceiling fans, plantation shutters, carpet in bedrooms and an indoor laundry room. Crescent Park is nearby with a playground, basketball court, tennis court, covered pergola with picnic tables and restrooms. Walking distance to 6 other parks and The Collection featuring a wide range of shopping, dining, entertainment and more.
Newer Riverpark home for sale with 4 bedrooms, 3 bathrooms, loft, large backyard and attached 2 car garage with driveway. Front entry opens to the foyer with high ceiling and windows, laminate wood flooring, a sizable office/bedroom and a full bathroom. Down the hall leads to the dining room and kitchen featuring stainless steel appliances, quartz counters, beveled subway tile backsplash, pendant lights, center island with bar overhang and walk-in pantry with extended cabinets. The spacious great room with Travertine tile floors and large windows looks out to the backyard with concrete patio, generous lawn area and storage shed. Stairway leads up to the open loft, secondary bedrooms and the main bedroom with a large walk-in closet, mirrored door and en-suite main bathroom with dual sinks and separate tiled shower and tub.Additional features include ceiling fans, plantation shutters, carpet in bedrooms and an indoor laundry room. Crescent Park is nearby with a playground, basketball court, tennis court, covered pergola with picnic tables and restrooms. Walking distance to 6 other parks and The Collection featuring a wide range of shopping, dining, entertainment and more.
Location
State CA
County Ventura
Area Oxnard (93036)
Interior
Interior Features Granite Counters
Cooling Central Forced Air
Flooring Carpet, Laminate, Tile
Equipment Dishwasher
Appliance Dishwasher
Laundry Laundry Room
Exterior
Exterior Feature Stucco
Parking Features Garage
Garage Spaces 2.0
Fence Vinyl
Utilities Available Cable Available, Electricity Connected, Natural Gas Connected, Phone Connected, Sewer Connected, Water Connected
Roof Type Flat Tile
Total Parking Spaces 2
Building
Story 2
Lot Size Range 4000-7499 SF
Sewer Public Sewer
Water Public
Architectural Style Contemporary
Level or Stories 2 Story
Others
Monthly Total Fees $76
Acceptable Financing Cash, Conventional, FHA
Listing Terms Cash, Conventional, FHA
Special Listing Condition Standard
Read Less Info
Want to know what your home might be worth? Contact us for a FREE valuation!

Our team is ready to help you sell your home for the highest possible price ASAP

Bought with Mallory Clemmons • Pinnacle Estate Properties, Inc.







