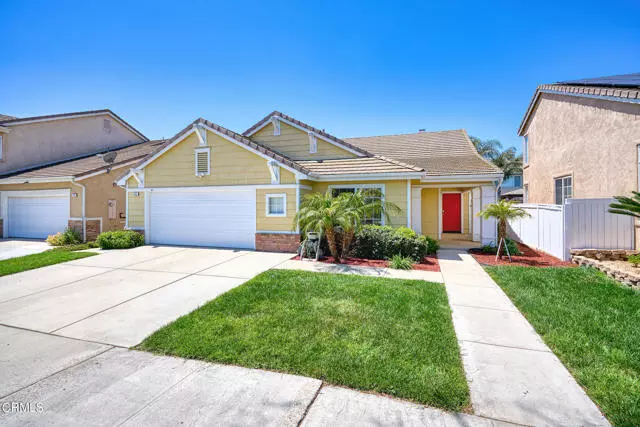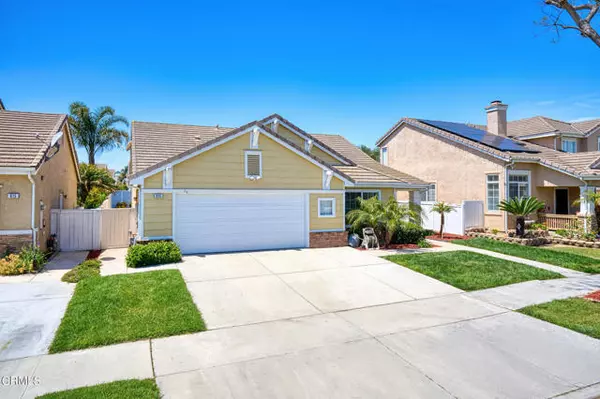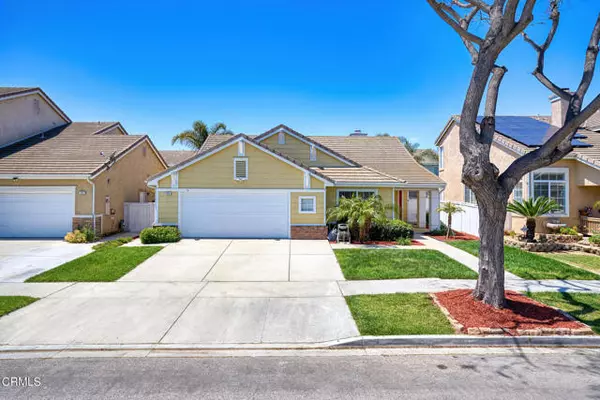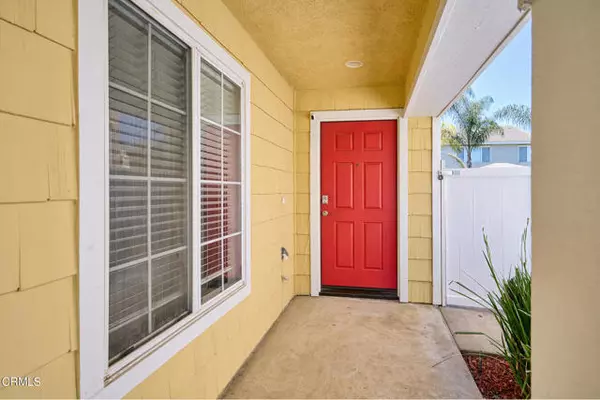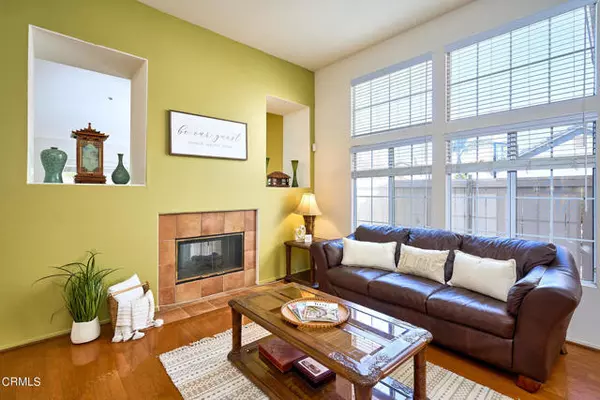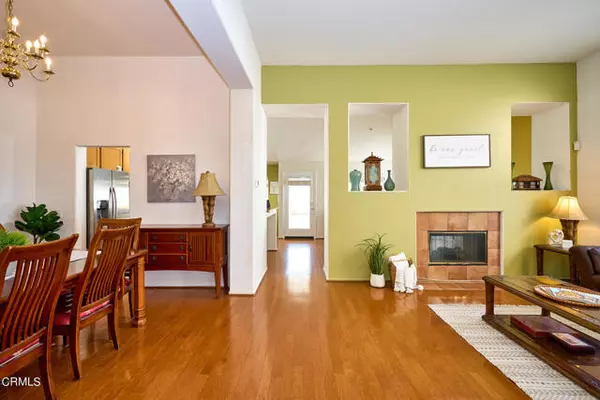$880,000
$879,000
0.1%For more information regarding the value of a property, please contact us for a free consultation.
4 Beds
2 Baths
2,021 SqFt
SOLD DATE : 06/11/2024
Key Details
Sold Price $880,000
Property Type Single Family Home
Sub Type Detached
Listing Status Sold
Purchase Type For Sale
Square Footage 2,021 sqft
Price per Sqft $435
MLS Listing ID V1-23134
Sold Date 06/11/24
Style Detached
Bedrooms 4
Full Baths 2
Construction Status Turnkey
HOA Y/N No
Year Built 1998
Lot Size 5,830 Sqft
Acres 0.1338
Property Description
Location, Location, Location: Introducing this lovely one-story home located in the highly sought-after Rancho De La Rosa neighborhood. This exceptional property offers 4 bedrooms and 2 bathrooms, spanning over 2000 square feet. The home boasts vaulted ceilings and an open floor plan, allowing for an ambience of natural light.Notable upgrades include newer air conditioning and furnace systems, as well as OWNED SOLAR PANELS, providing both comfort and substantial savings. The house features wood floors and a dual-sided fireplace, creating a cozy ambiance between the elegant formal living room and the inviting family room.Prepare meals in style in the stunning kitchen featuring granite countertops, while enjoying meals in both the formal dining room or in the breakfast area adjacent to the kitchen. Convenience is at its finest with an indoor laundry room.Step outside to a wonderful backyard, perfect for entertaining with its covered patio and fire pit. The location is truly unbeatable, with an array of excellent eateries, shopping options, schools, and a park within walking distance. Plus, easy access to the 101 freeway and just minutes away from breathtaking beaches.Don't miss out on this fantastic opportunity to own a home in this desirable neighborhood.
Location, Location, Location: Introducing this lovely one-story home located in the highly sought-after Rancho De La Rosa neighborhood. This exceptional property offers 4 bedrooms and 2 bathrooms, spanning over 2000 square feet. The home boasts vaulted ceilings and an open floor plan, allowing for an ambience of natural light.Notable upgrades include newer air conditioning and furnace systems, as well as OWNED SOLAR PANELS, providing both comfort and substantial savings. The house features wood floors and a dual-sided fireplace, creating a cozy ambiance between the elegant formal living room and the inviting family room.Prepare meals in style in the stunning kitchen featuring granite countertops, while enjoying meals in both the formal dining room or in the breakfast area adjacent to the kitchen. Convenience is at its finest with an indoor laundry room.Step outside to a wonderful backyard, perfect for entertaining with its covered patio and fire pit. The location is truly unbeatable, with an array of excellent eateries, shopping options, schools, and a park within walking distance. Plus, easy access to the 101 freeway and just minutes away from breathtaking beaches.Don't miss out on this fantastic opportunity to own a home in this desirable neighborhood.
Location
State CA
County Ventura
Area Oxnard (93030)
Interior
Interior Features Granite Counters
Cooling Central Forced Air
Flooring Tile, Wood
Fireplaces Type FP in Family Room, FP in Living Room, Gas Starter, See Through
Equipment Dishwasher, Microwave, Refrigerator, Trash Compactor, Gas Oven, Gas Stove
Appliance Dishwasher, Microwave, Refrigerator, Trash Compactor, Gas Oven, Gas Stove
Laundry Laundry Room
Exterior
Garage Spaces 2.0
Fence Wood
Roof Type Concrete
Total Parking Spaces 2
Building
Lot Description Curbs, Sidewalks
Story 1
Lot Size Range 4000-7499 SF
Sewer Public Sewer
Water Public
Level or Stories 1 Story
Construction Status Turnkey
Others
Acceptable Financing Cash, Conventional, FHA, VA
Listing Terms Cash, Conventional, FHA, VA
Special Listing Condition Standard
Read Less Info
Want to know what your home might be worth? Contact us for a FREE valuation!

Our team is ready to help you sell your home for the highest possible price ASAP

Bought with Art Perez • Century 21 Real Estate Alliance


