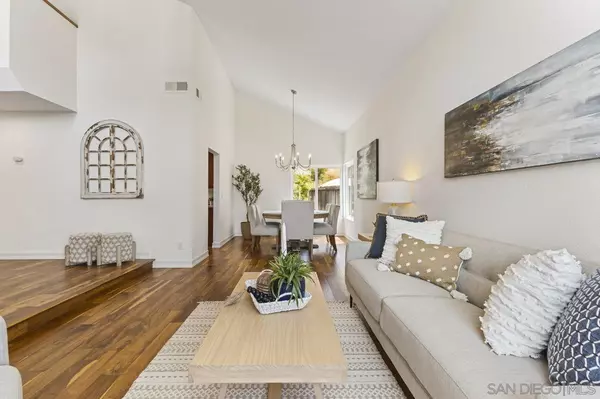$1,610,000
$1,399,900
15.0%For more information regarding the value of a property, please contact us for a free consultation.
4 Beds
3 Baths
1,876 SqFt
SOLD DATE : 06/07/2024
Key Details
Sold Price $1,610,000
Property Type Single Family Home
Sub Type Detached
Listing Status Sold
Purchase Type For Sale
Square Footage 1,876 sqft
Price per Sqft $858
Subdivision Rancho Penasquitos
MLS Listing ID 240010812
Sold Date 06/07/24
Style Detached
Bedrooms 4
Full Baths 2
Half Baths 1
HOA Y/N No
Year Built 1989
Lot Size 8,268 Sqft
Property Description
Fantastic, move-in ready home! Generous lot, close to acclaimed PUSD schools. Beautifully updated with fresh interior and exterior paint, new carpet. Bright LR/DR, new lights, kitchen with updated cabinets, stone counters, open to family room with fireplace, step out to patio and spacious, level yard. Newer windows and HVAC. Interior laundry, all bedrooms upstairs. Close to SR-56, I-15, Canyonside Rec, Peñasquitos Canyon Preserve w/ hiking, biking. No HOA or Mello Roos. 15-20 min to coast, 30 min to downtown/ SAN Airport See Supplement.
Move-in ready, welcome to this bright and fresh home close to school and great location! Stunning solid acacia wood floors, tasteful updates and neutral finishes accented by new interior paint, new light fixtures and new carpet. Living / Dining rooms are full of natural light with views of spacious yard. Kitchen has upgraded cabinets, stone counters, sunny garden window, penninsula and opens to eating area, family room with fireplace and sliding door stepping out to patio and large private yard. Interior laundry with direct access from garage, updated powder room with new light, new vinyl floor, sink and faucet also on main level. Upstairs, all new carpet: Primary bedroom has 2 large reach-in closets with mirrored sliding doors. Primary bath with new vinyl floor, new lights, sinks and faucets, refreshed cabinets and soaking tub/shower. Built in storage in hall way leading to secondary bedrooms: 2 with new carpet, 1 with vinyl floor, all with lots of light. Hall bath has newer upgraded tub surround, vanity, sinks and tile. Tasteful neutrals and serene colors throughout. Newer windows, water heater, and HVAC. No HOA or Mello Roos, Acclaimed PUSD - Canyon View Elementary, Mesa Verde Middle School and Westview High School. Commuter close to I-15, SR-56. Hiking, biking and exploring in Penasquitos Canyon Preserve and Canyonside Recreaction Center close by. 20 min to coast and 30 min to Downtown/SAN Airport.
Location
State CA
County San Diego
Community Rancho Penasquitos
Area Rancho Penasquitos (92129)
Rooms
Family Room 18x15
Master Bedroom 15x12
Bedroom 2 11x12
Bedroom 3 10x10
Bedroom 4 10x12
Living Room 17x16
Dining Room 10x11
Kitchen 11x12
Interior
Heating Natural Gas
Cooling Central Forced Air
Flooring Carpet, Linoleum/Vinyl, Wood
Fireplaces Number 1
Fireplaces Type FP in Family Room
Equipment Dishwasher, Disposal, Dryer, Garage Door Opener, Refrigerator, Washer, Free Standing Range, Gas Stove, Range/Stove Hood, Gas Cooking
Appliance Dishwasher, Disposal, Dryer, Garage Door Opener, Refrigerator, Washer, Free Standing Range, Gas Stove, Range/Stove Hood, Gas Cooking
Laundry Laundry Room, Inside
Exterior
Exterior Feature Brick, Stucco, Wood
Garage Attached, Direct Garage Access, Garage - Front Entry
Garage Spaces 2.0
Fence Full, Gate
Utilities Available Cable Available, Electricity Connected, Natural Gas Connected, Underground Utilities, Sewer Connected
Roof Type Concrete
Total Parking Spaces 5
Building
Lot Description Curbs, Public Street, Sidewalks, Street Paved
Story 2
Lot Size Range 7500-10889 SF
Sewer Sewer Connected, Public Sewer
Water Public
Architectural Style Mediterranean/Spanish
Level or Stories 2 Story
Schools
Elementary Schools Poway Unified School District
Middle Schools Poway Unified School District
High Schools Poway Unified School District
Others
Ownership Fee Simple
Acceptable Financing Cash, Conventional, FHA, VA
Listing Terms Cash, Conventional, FHA, VA
Pets Description Yes
Read Less Info
Want to know what your home might be worth? Contact us for a FREE valuation!

Our team is ready to help you sell your home for the highest possible price ASAP

Bought with Eric D Meehan • eXp Realty of California, Inc.








