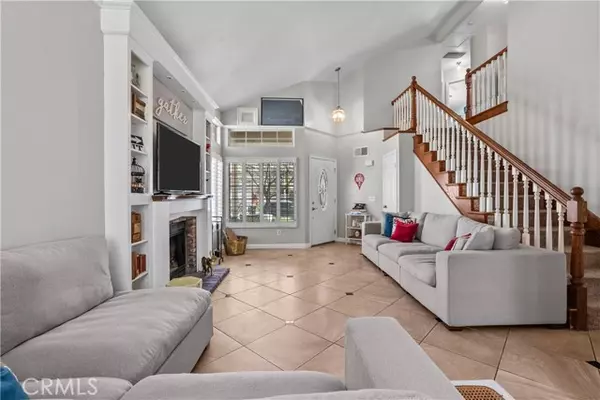$785,000
$775,000
1.3%For more information regarding the value of a property, please contact us for a free consultation.
3 Beds
3 Baths
1,565 SqFt
SOLD DATE : 06/11/2024
Key Details
Sold Price $785,000
Property Type Single Family Home
Sub Type Detached
Listing Status Sold
Purchase Type For Sale
Square Footage 1,565 sqft
Price per Sqft $501
MLS Listing ID SR24051006
Sold Date 06/11/24
Style Detached
Bedrooms 3
Full Baths 3
Construction Status Turnkey
HOA Fees $57/mo
HOA Y/N Yes
Year Built 1988
Lot Size 4,551 Sqft
Acres 0.1045
Property Description
What a DREAM HOME! Welcome to 28209 Stonington Lane in the coveted Brock Canyon tucked between Bouquet and Copper Hill. This move in ready home has been well cared for and loved for many years and boy does it show! Curb appeal to the max with lush landscaping and a beautiful entry way porch. The interior only elevates the home as you walk into a large open space with vaulted ceiling in the family room plus dining room and kitchen all connected. A large bay window offers the perfect light for a sitting room or reading space along with a powder room for guests. Up the stairs you find the 2 well-sized additional bedrooms, a full bathroom along with the Primary bedroom and bathroom suite. Outside the home only gets better with a covered patio, above ground built-in spa and so much space for friends and family. Relax in the spa in the evening and enjoy the mountain view and no rear neighbors. The garage has space for 2 cars and includes a mudroom with laundry hook ups. Located on a private street with little through traffic and beautiful and lush trees.
What a DREAM HOME! Welcome to 28209 Stonington Lane in the coveted Brock Canyon tucked between Bouquet and Copper Hill. This move in ready home has been well cared for and loved for many years and boy does it show! Curb appeal to the max with lush landscaping and a beautiful entry way porch. The interior only elevates the home as you walk into a large open space with vaulted ceiling in the family room plus dining room and kitchen all connected. A large bay window offers the perfect light for a sitting room or reading space along with a powder room for guests. Up the stairs you find the 2 well-sized additional bedrooms, a full bathroom along with the Primary bedroom and bathroom suite. Outside the home only gets better with a covered patio, above ground built-in spa and so much space for friends and family. Relax in the spa in the evening and enjoy the mountain view and no rear neighbors. The garage has space for 2 cars and includes a mudroom with laundry hook ups. Located on a private street with little through traffic and beautiful and lush trees.
Location
State CA
County Los Angeles
Area Santa Clarita (91350)
Zoning SCUR2
Interior
Interior Features Attic Fan, Granite Counters
Cooling Central Forced Air, Whole House Fan
Flooring Carpet, Laminate, Tile
Fireplaces Type FP in Living Room
Equipment Dishwasher, Microwave, Gas Oven, Gas Range
Appliance Dishwasher, Microwave, Gas Oven, Gas Range
Laundry Laundry Room
Exterior
Parking Features Garage
Garage Spaces 2.0
Utilities Available Natural Gas Connected, Sewer Connected, Water Connected
View Mountains/Hills
Total Parking Spaces 2
Building
Lot Description Sprinklers In Front, Sprinklers In Rear
Story 2
Lot Size Range 4000-7499 SF
Sewer Public Sewer
Water Public
Architectural Style Traditional
Level or Stories 2 Story
Construction Status Turnkey
Others
Monthly Total Fees $128
Acceptable Financing Conventional
Listing Terms Conventional
Special Listing Condition Standard
Read Less Info
Want to know what your home might be worth? Contact us for a FREE valuation!

Our team is ready to help you sell your home for the highest possible price ASAP

Bought with Craig Martin • Pinnacle Estate Properties, Inc.







