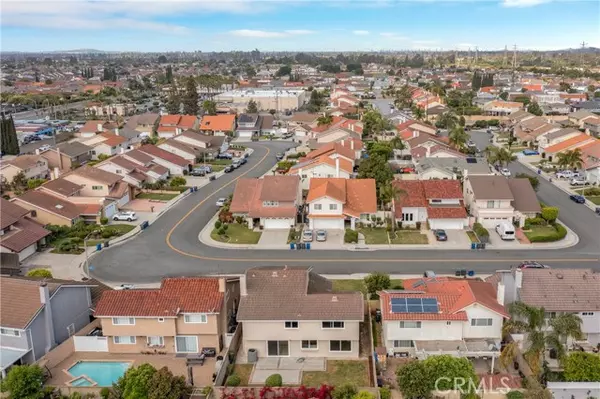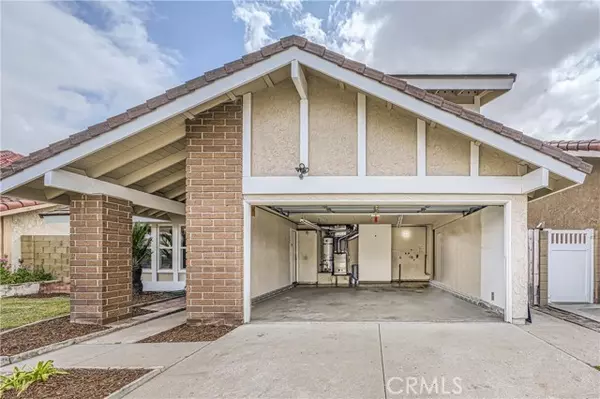$1,355,000
$1,275,000
6.3%For more information regarding the value of a property, please contact us for a free consultation.
4 Beds
3 Baths
2,404 SqFt
SOLD DATE : 06/10/2024
Key Details
Sold Price $1,355,000
Property Type Single Family Home
Sub Type Detached
Listing Status Sold
Purchase Type For Sale
Square Footage 2,404 sqft
Price per Sqft $563
MLS Listing ID OC24088145
Sold Date 06/10/24
Style Detached
Bedrooms 4
Full Baths 3
HOA Y/N No
Year Built 1975
Lot Size 5,000 Sqft
Acres 0.1148
Property Description
In the heart of La Palma, this charming home offers comfort, style, and convenience. Boasting 4 bedrooms, 3 bathrooms, and spanning 2,404 square feet, this property is a sanctuary of modern living. As you step inside, you'll be greeted by Sherwin Williams paint adorning the interior walls, creating a fresh and inviting space. The newly installed luxury vinyl floors provide both elegance and durability, all the while seamlessly flowing throughout the home. Every detail has been meticulously crafted, with new double-pane windows and sliders enhancing energy efficiency and tranquility. The recently remodeled downstairs bathroom features wheelchair accessibility and a full shower, ensuring convenience and comfort for all. The main living area is a focal point, showcasing vaulted ceilings that create an expansive and airy ambiance. The remodeled kitchen is a chef's delight, featuring new quartz countertops, a stainless steel single basin sink, and a modern faucet. Recessed lighting illuminates the space, making meal preparation a joy. Entertain guests effortlessly in the spacious family room, complete with a cozy fireplace for chilly evenings. The adjacent dining room sets the stage for memorable gatherings and intimate dinners. Additional highlights include a large office/playroom, providing versatile space for work or leisure, not included in the bedroom count. The oversized primary bedroom boasts vaulted ceilings, offering a tranquil retreat at the end of the day. Convenience is key with a two-car garage, featuring laundry hookups for added functionality. Experience the epito
In the heart of La Palma, this charming home offers comfort, style, and convenience. Boasting 4 bedrooms, 3 bathrooms, and spanning 2,404 square feet, this property is a sanctuary of modern living. As you step inside, you'll be greeted by Sherwin Williams paint adorning the interior walls, creating a fresh and inviting space. The newly installed luxury vinyl floors provide both elegance and durability, all the while seamlessly flowing throughout the home. Every detail has been meticulously crafted, with new double-pane windows and sliders enhancing energy efficiency and tranquility. The recently remodeled downstairs bathroom features wheelchair accessibility and a full shower, ensuring convenience and comfort for all. The main living area is a focal point, showcasing vaulted ceilings that create an expansive and airy ambiance. The remodeled kitchen is a chef's delight, featuring new quartz countertops, a stainless steel single basin sink, and a modern faucet. Recessed lighting illuminates the space, making meal preparation a joy. Entertain guests effortlessly in the spacious family room, complete with a cozy fireplace for chilly evenings. The adjacent dining room sets the stage for memorable gatherings and intimate dinners. Additional highlights include a large office/playroom, providing versatile space for work or leisure, not included in the bedroom count. The oversized primary bedroom boasts vaulted ceilings, offering a tranquil retreat at the end of the day. Convenience is key with a two-car garage, featuring laundry hookups for added functionality. Experience the epitome of California living at 7902 Willow Lane, where luxury meets accessibility in a sought-after La Palma location. Don't miss the opportunity to make this house your new home.
Location
State CA
County Orange
Area Oc - La Palma (90623)
Interior
Interior Features Beamed Ceilings, Recessed Lighting, Unfurnished
Cooling Central Forced Air
Flooring Linoleum/Vinyl
Fireplaces Type FP in Family Room, Gas
Equipment Dishwasher, Disposal, Microwave, Gas Range
Appliance Dishwasher, Disposal, Microwave, Gas Range
Laundry Garage
Exterior
Exterior Feature Stucco
Garage Direct Garage Access, Garage
Garage Spaces 2.0
Utilities Available Electricity Available, Natural Gas Available, Water Available, Sewer Connected
View Neighborhood
Roof Type Composition
Total Parking Spaces 2
Building
Lot Description Curbs, Sidewalks, Sprinklers In Front
Story 2
Lot Size Range 4000-7499 SF
Sewer Public Sewer
Water Public
Architectural Style Contemporary
Level or Stories 2 Story
Others
Monthly Total Fees $31
Acceptable Financing Cash, Conventional, FHA, VA, Cash To New Loan
Listing Terms Cash, Conventional, FHA, VA, Cash To New Loan
Special Listing Condition Standard
Read Less Info
Want to know what your home might be worth? Contact us for a FREE valuation!

Our team is ready to help you sell your home for the highest possible price ASAP

Bought with Joo Hye Janeski • New Star Realty & Investment








