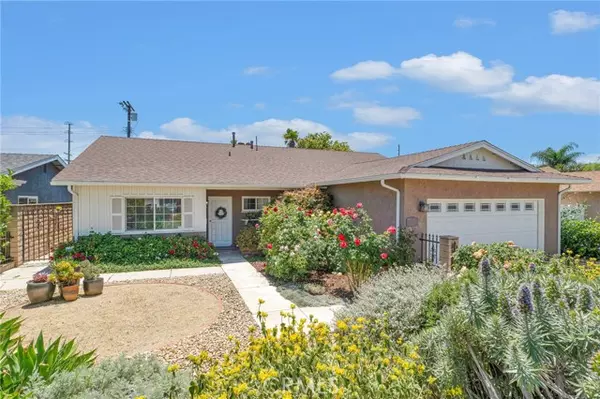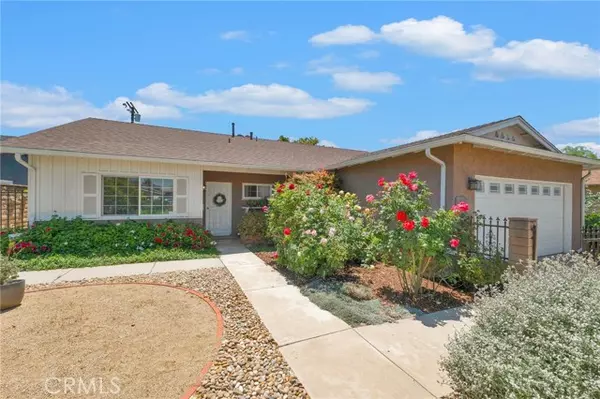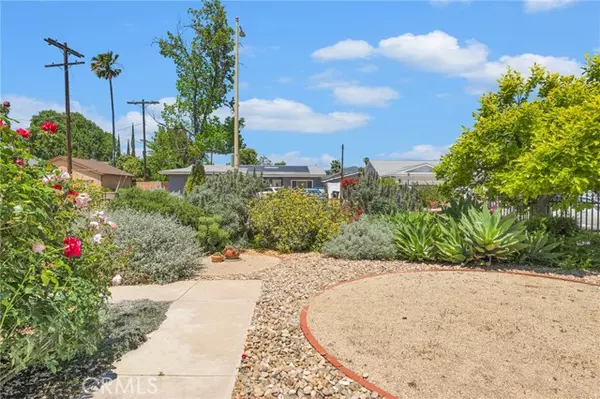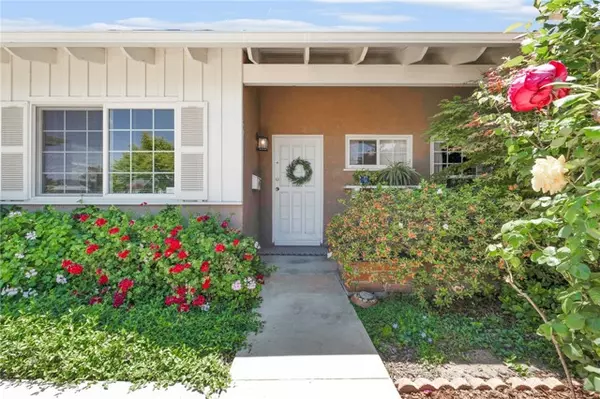$950,000
$895,000
6.1%For more information regarding the value of a property, please contact us for a free consultation.
3 Beds
2 Baths
1,570 SqFt
SOLD DATE : 06/10/2024
Key Details
Sold Price $950,000
Property Type Single Family Home
Sub Type Detached
Listing Status Sold
Purchase Type For Sale
Square Footage 1,570 sqft
Price per Sqft $605
MLS Listing ID SR24091866
Sold Date 06/10/24
Style Detached
Bedrooms 3
Full Baths 2
Construction Status Turnkey
HOA Y/N No
Year Built 1961
Lot Size 6,884 Sqft
Acres 0.158
Property Description
An extravagance of color welcomes you down the walkway to this adorable spic and span home located in a neighborhood of quality-built homes. This Free-flowing traditional is ready to move right in with its open concept kitchen and living room, dual pane windows and sliders, plus recessed lighting. Recent upgrades include central refrigerated air & heat updated in 2010, newer exterior paint, alarm system, and updated kitchen with sit-up breakfast bar. The primary suite has 2 closets and access to the full bathroom, while the 2 secondary bedrooms feature floor to ceiling mirrored wardrobes. The front den is perfect for a home office affording wall to wall built-in bookshelves. Serenity surrounds the private backyard where you can entertain on the delightful, covered dining patio. The front gardens feature drought tolerant and low maintenance landscaping. The rear dead end alley allows perfect access for a future ADU possibility. The house was re-roofed in 2011, with 30 year warranty.
An extravagance of color welcomes you down the walkway to this adorable spic and span home located in a neighborhood of quality-built homes. This Free-flowing traditional is ready to move right in with its open concept kitchen and living room, dual pane windows and sliders, plus recessed lighting. Recent upgrades include central refrigerated air & heat updated in 2010, newer exterior paint, alarm system, and updated kitchen with sit-up breakfast bar. The primary suite has 2 closets and access to the full bathroom, while the 2 secondary bedrooms feature floor to ceiling mirrored wardrobes. The front den is perfect for a home office affording wall to wall built-in bookshelves. Serenity surrounds the private backyard where you can entertain on the delightful, covered dining patio. The front gardens feature drought tolerant and low maintenance landscaping. The rear dead end alley allows perfect access for a future ADU possibility. The house was re-roofed in 2011, with 30 year warranty.
Location
State CA
County Los Angeles
Area Granada Hills (91344)
Zoning LARS
Interior
Interior Features Recessed Lighting
Cooling Central Forced Air
Flooring Carpet, Tile
Fireplaces Type FP in Living Room
Equipment Dishwasher, Disposal, Dryer, Washer, Gas Oven, Gas Range
Appliance Dishwasher, Disposal, Dryer, Washer, Gas Oven, Gas Range
Laundry Laundry Room, Inside
Exterior
Parking Features Direct Garage Access, Garage - Single Door, Garage Door Opener
Garage Spaces 2.0
Utilities Available Natural Gas Available, Natural Gas Connected, Sewer Connected
Roof Type Composition
Total Parking Spaces 6
Building
Lot Description Sidewalks
Story 1
Lot Size Range 4000-7499 SF
Sewer Public Sewer
Water Public
Architectural Style Traditional
Level or Stories 1 Story
Construction Status Turnkey
Others
Senior Community Other
Acceptable Financing Conventional, Cash To New Loan
Listing Terms Conventional, Cash To New Loan
Read Less Info
Want to know what your home might be worth? Contact us for a FREE valuation!

Our team is ready to help you sell your home for the highest possible price ASAP

Bought with Tereza Toramanyan • Coldwell Banker Hallmark






