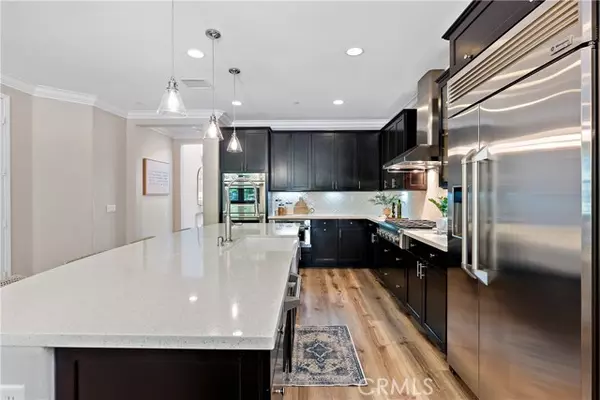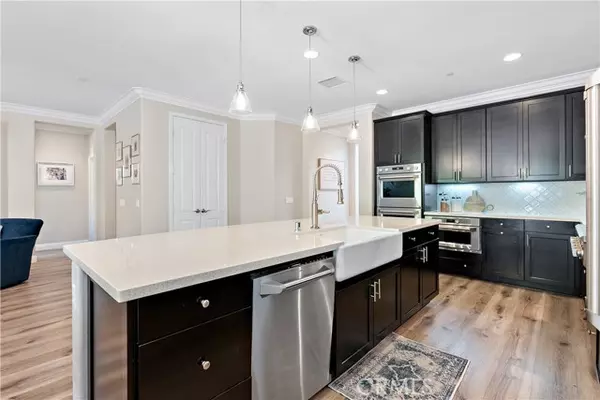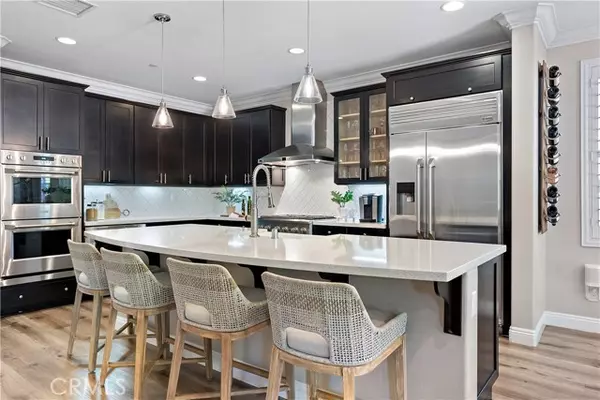$1,823,000
$1,799,000
1.3%For more information regarding the value of a property, please contact us for a free consultation.
4 Beds
3 Baths
2,695 SqFt
SOLD DATE : 06/08/2024
Key Details
Sold Price $1,823,000
Property Type Single Family Home
Sub Type Detached
Listing Status Sold
Purchase Type For Sale
Square Footage 2,695 sqft
Price per Sqft $676
MLS Listing ID OC24092243
Sold Date 06/08/24
Style Detached
Bedrooms 4
Full Baths 3
Construction Status Turnkey
HOA Fees $299/mo
HOA Y/N Yes
Year Built 2014
Lot Size 5,203 Sqft
Acres 0.1194
Property Description
Welcome to your slice of paradise in the award-winning city of Rancho Mission Viejo! This exceptional residence exudes a captivating charm, tucked away on a generous lot that ensures both privacy and tranquility. Step outside to discover a backyard oasis, enhanced by an enchanting fire pit perfect for cozy gatherings under the stars. Step inside to discover an ideal floor plan, featuring four bedrooms thoughtfully distributed throughout. Three bedrooms await upstairs, while a convenient bedroom and bathroom grace the first floor, catering to various lifestyle needs. The heart of this home lies in its stunning kitchen, where an expansive island beckons for gatherings and culinary adventures. Seamlessly connecting to the dining and living areas, this space is designed for both practicality and style. Savor breathtaking views from your own backyard retreat and master balcony, capturing the true essence of living in RMV. Luxurious upgrades abound, from elegant crown molding to recessed lighting, culminating in a refined ambiance throughout. Additional highlights include a spacious built-in entertainment center in the family room, premium Monogram GE appliances, a farmhouse kitchen sink, and more. Experience the epitome of California living in this meticulously crafted home, where every detail has been thoughtfully curated for your utmost enjoyment and comfort. Exclusive to Rancho Mission Viejo residents are all amenities in the Villages of Sendero, Esencia, Rienda and future Villages. There are community amenities for all from breath-taking resort-style pools and spas, Esencia
Welcome to your slice of paradise in the award-winning city of Rancho Mission Viejo! This exceptional residence exudes a captivating charm, tucked away on a generous lot that ensures both privacy and tranquility. Step outside to discover a backyard oasis, enhanced by an enchanting fire pit perfect for cozy gatherings under the stars. Step inside to discover an ideal floor plan, featuring four bedrooms thoughtfully distributed throughout. Three bedrooms await upstairs, while a convenient bedroom and bathroom grace the first floor, catering to various lifestyle needs. The heart of this home lies in its stunning kitchen, where an expansive island beckons for gatherings and culinary adventures. Seamlessly connecting to the dining and living areas, this space is designed for both practicality and style. Savor breathtaking views from your own backyard retreat and master balcony, capturing the true essence of living in RMV. Luxurious upgrades abound, from elegant crown molding to recessed lighting, culminating in a refined ambiance throughout. Additional highlights include a spacious built-in entertainment center in the family room, premium Monogram GE appliances, a farmhouse kitchen sink, and more. Experience the epitome of California living in this meticulously crafted home, where every detail has been thoughtfully curated for your utmost enjoyment and comfort. Exclusive to Rancho Mission Viejo residents are all amenities in the Villages of Sendero, Esencia, Rienda and future Villages. There are community amenities for all from breath-taking resort-style pools and spas, Esencia school K-8, community farms, fitness centers, guest house, putting green, bocce ball courts, tennis and pickle ball courts. Plus, children's playgrounds, an ambient coffee shop, warming fire pits, a riveting arcade, and so much more inviting residents to a lifestyle of endless possibilities.
Location
State CA
County Orange
Area Oc - Ladera Ranch (92694)
Interior
Interior Features Recessed Lighting
Cooling Central Forced Air
Flooring Carpet, Linoleum/Vinyl, Other/Remarks
Fireplaces Type FP in Family Room, Other/Remarks, Fire Pit
Equipment Dishwasher, Disposal, Microwave, Refrigerator, 6 Burner Stove, Double Oven
Appliance Dishwasher, Disposal, Microwave, Refrigerator, 6 Burner Stove, Double Oven
Laundry Laundry Room, Inside
Exterior
Exterior Feature Stucco
Parking Features Direct Garage Access, Garage
Garage Spaces 2.0
Pool Community/Common, Association
View Mountains/Hills, Neighborhood
Total Parking Spaces 2
Building
Lot Description Curbs, Sidewalks
Story 2
Lot Size Range 4000-7499 SF
Sewer Public Sewer
Water Public
Level or Stories 2 Story
Construction Status Turnkey
Others
Monthly Total Fees $586
Acceptable Financing Cash, Conventional, Exchange, FHA, VA, Cash To Existing Loan, Cash To New Loan
Listing Terms Cash, Conventional, Exchange, FHA, VA, Cash To Existing Loan, Cash To New Loan
Special Listing Condition Standard
Read Less Info
Want to know what your home might be worth? Contact us for a FREE valuation!

Our team is ready to help you sell your home for the highest possible price ASAP

Bought with Maxwell Carr • First Team Real Estate







