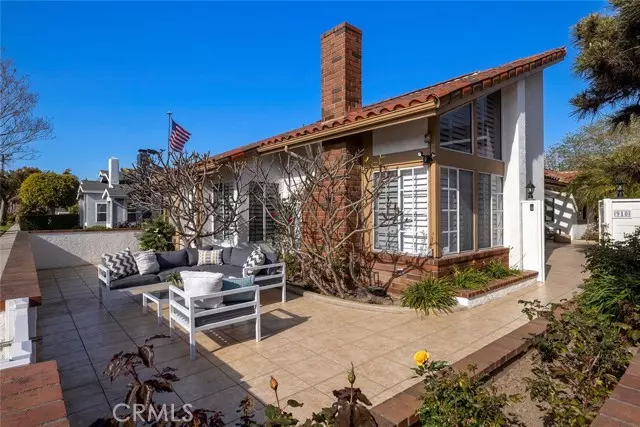$1,525,000
$1,549,000
1.5%For more information regarding the value of a property, please contact us for a free consultation.
3 Beds
2 Baths
1,688 SqFt
SOLD DATE : 06/07/2024
Key Details
Sold Price $1,525,000
Property Type Single Family Home
Sub Type Detached
Listing Status Sold
Purchase Type For Sale
Square Footage 1,688 sqft
Price per Sqft $903
MLS Listing ID OC24071951
Sold Date 06/07/24
Style Detached
Bedrooms 3
Full Baths 2
Construction Status Fixer,Repairs Cosmetic,Updated/Remodeled
HOA Y/N No
Year Built 1980
Lot Size 5,082 Sqft
Acres 0.1167
Property Description
Highly sought after single story in Downtown Huntington Beach backing to a beautiful greenbelt. Ideally located across the street from Lake park and all that downtown has to offer; shopping, restaurants, beach, Pier, Main Street and Pacific City. The 3 bedroom home has been freshly painted and comes with hardwood floors, vaulted ceilings, a remodeled kitchen and a private enclosed side yard for your entertaining. Come and enjoy the wonderful coastal breezes and natural light that this Huntington Beach home has to offer.
Highly sought after single story in Downtown Huntington Beach backing to a beautiful greenbelt. Ideally located across the street from Lake park and all that downtown has to offer; shopping, restaurants, beach, Pier, Main Street and Pacific City. The 3 bedroom home has been freshly painted and comes with hardwood floors, vaulted ceilings, a remodeled kitchen and a private enclosed side yard for your entertaining. Come and enjoy the wonderful coastal breezes and natural light that this Huntington Beach home has to offer.
Location
State CA
County Orange
Area Oc - Huntington Beach (92648)
Interior
Interior Features Beamed Ceilings, Pantry, Recessed Lighting, Stone Counters
Heating Natural Gas
Cooling Central Forced Air
Flooring Wood
Fireplaces Type FP in Family Room, Gas, Masonry
Equipment Dishwasher, Disposal, Microwave, Refrigerator, 6 Burner Stove, Gas Oven, Ice Maker, Vented Exhaust Fan, Gas Range
Appliance Dishwasher, Disposal, Microwave, Refrigerator, 6 Burner Stove, Gas Oven, Ice Maker, Vented Exhaust Fan, Gas Range
Laundry Laundry Room
Exterior
Exterior Feature Brick, Stucco, Concrete
Garage Direct Garage Access, Garage, Garage - Two Door, Garage Door Opener
Garage Spaces 2.0
Fence Privacy, Stucco Wall, Security
Community Features Horse Trails
Complex Features Horse Trails
Utilities Available Cable Available, Electricity Connected, Natural Gas Connected, Phone Available, Sewer Connected, Water Connected
Roof Type Tile/Clay
Total Parking Spaces 3
Building
Lot Description Curbs, Sidewalks, Landscaped, Sprinklers In Front
Story 1
Lot Size Range 4000-7499 SF
Sewer Public Sewer
Water Public
Level or Stories 1 Story
Construction Status Fixer,Repairs Cosmetic,Updated/Remodeled
Others
Monthly Total Fees $31
Acceptable Financing Cash, Conventional, Exchange, FHA, Cash To New Loan
Listing Terms Cash, Conventional, Exchange, FHA, Cash To New Loan
Special Listing Condition Standard
Read Less Info
Want to know what your home might be worth? Contact us for a FREE valuation!

Our team is ready to help you sell your home for the highest possible price ASAP

Bought with Jami Roddy • Pinpoint Properties








