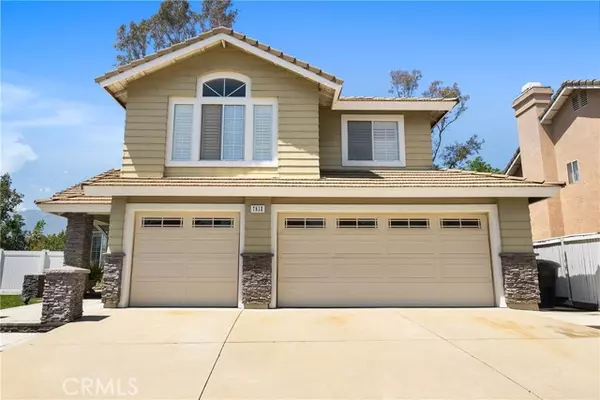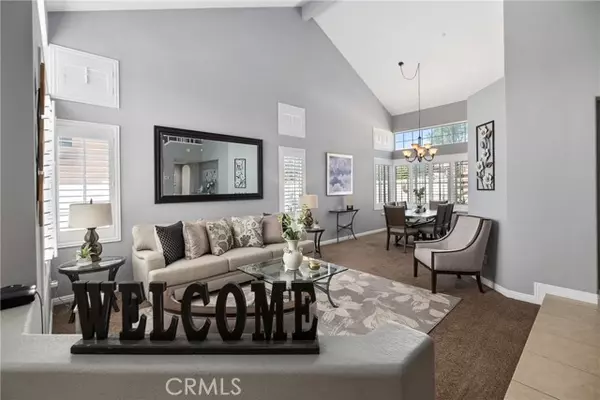$772,000
$725,000
6.5%For more information regarding the value of a property, please contact us for a free consultation.
4 Beds
3 Baths
2,354 SqFt
SOLD DATE : 06/06/2024
Key Details
Sold Price $772,000
Property Type Single Family Home
Sub Type Detached
Listing Status Sold
Purchase Type For Sale
Square Footage 2,354 sqft
Price per Sqft $327
MLS Listing ID TR24091269
Sold Date 06/06/24
Style Detached
Bedrooms 4
Full Baths 3
HOA Y/N No
Year Built 1991
Lot Size 6,670 Sqft
Acres 0.1531
Property Description
Beautiful,spacious, and inviting, (CAN BE 5 bedrooms) 4 BEDROOM home, BONUS ROOM can be used as as a 5th bedroom, playroom, sits at the end of a cul de sac location in the EAST HERITAGE tract. Walk into a fantastic layout opening to a FAMILY ROOM and FORMAL DINING ROOM circling to the KITCHEN, with GRANITE COUNTERS, STAINLESS STEEL APPLIANCES, and SOFT CLOSE ESPRESSO CABINENTS. It opens to the FAMILY ROOM where a cozy FIREPLACE awaits you for comfy family nights. A FIRST FLOOR BEDROOM & FULL BATH rounds out the downstairs layout. The LIVING ROOM & FORMAL DINING ROOM boast high CATHEDRAL CEILINGS. Upstairs, 3 additional BEDROOMS. The PRIMARY BEDROOM has a SEPARATE TUB & SHOWER and a LARGE WALK IN CLOSET. The BACKYARD has a GAZEBO that stays with the home, and a flowerbed for outdoor enjoyment & creating memories. An INTERIOR LAUNDRY ROOM leads into the 3 CAR GARAGE. Located just minutes away from Victoria Garden Shopping Center, Ontario Mills Mall, and plenty of other shopping centers. Walking distance to Etiwanda schools & a park. Minutes from freeway.
Beautiful,spacious, and inviting, (CAN BE 5 bedrooms) 4 BEDROOM home, BONUS ROOM can be used as as a 5th bedroom, playroom, sits at the end of a cul de sac location in the EAST HERITAGE tract. Walk into a fantastic layout opening to a FAMILY ROOM and FORMAL DINING ROOM circling to the KITCHEN, with GRANITE COUNTERS, STAINLESS STEEL APPLIANCES, and SOFT CLOSE ESPRESSO CABINENTS. It opens to the FAMILY ROOM where a cozy FIREPLACE awaits you for comfy family nights. A FIRST FLOOR BEDROOM & FULL BATH rounds out the downstairs layout. The LIVING ROOM & FORMAL DINING ROOM boast high CATHEDRAL CEILINGS. Upstairs, 3 additional BEDROOMS. The PRIMARY BEDROOM has a SEPARATE TUB & SHOWER and a LARGE WALK IN CLOSET. The BACKYARD has a GAZEBO that stays with the home, and a flowerbed for outdoor enjoyment & creating memories. An INTERIOR LAUNDRY ROOM leads into the 3 CAR GARAGE. Located just minutes away from Victoria Garden Shopping Center, Ontario Mills Mall, and plenty of other shopping centers. Walking distance to Etiwanda schools & a park. Minutes from freeway.
Location
State CA
County San Bernardino
Area Fontana (92336)
Interior
Interior Features Granite Counters, Recessed Lighting
Cooling Central Forced Air
Flooring Carpet, Tile
Fireplaces Type FP in Family Room, Gas
Equipment Water Line to Refr, Gas Range
Appliance Water Line to Refr, Gas Range
Laundry Laundry Room, Inside
Exterior
Exterior Feature Stucco
Garage Garage, Garage - Two Door
Garage Spaces 3.0
Utilities Available Sewer Connected, Water Connected
Roof Type Tile/Clay,Wood
Total Parking Spaces 3
Building
Lot Description Cul-De-Sac, Curbs, Sidewalks, Sprinklers In Front, Sprinklers In Rear
Story 2
Lot Size Range 4000-7499 SF
Sewer Public Sewer
Water Public
Level or Stories 2 Story
Others
Monthly Total Fees $93
Acceptable Financing Conventional, Exchange, FHA, VA, Cash To New Loan
Listing Terms Conventional, Exchange, FHA, VA, Cash To New Loan
Special Listing Condition Standard
Read Less Info
Want to know what your home might be worth? Contact us for a FREE valuation!

Our team is ready to help you sell your home for the highest possible price ASAP

Bought with Noosheen Detches • Jason Mitchell R. E. Calif








