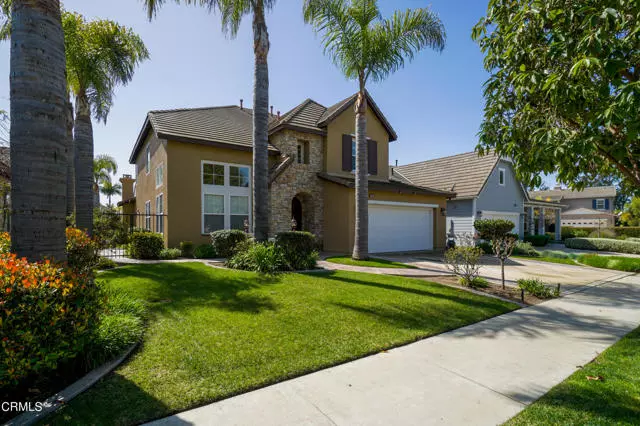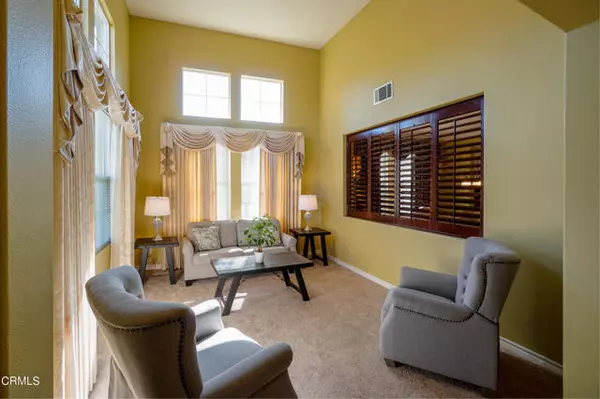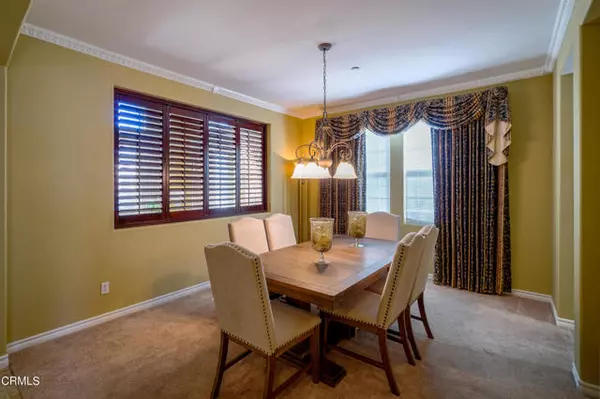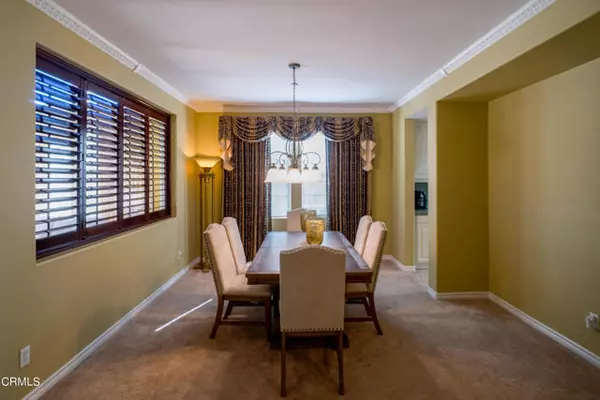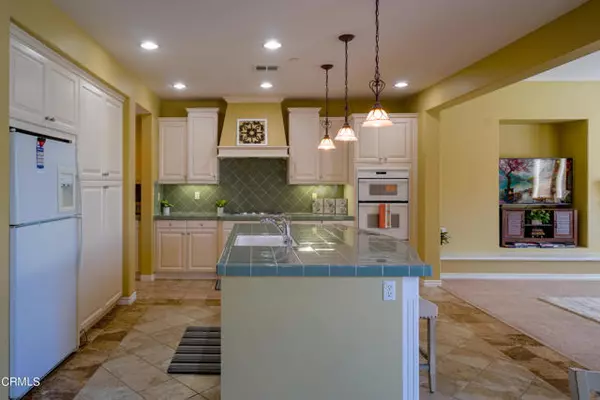$1,185,000
$1,249,000
5.1%For more information regarding the value of a property, please contact us for a free consultation.
5 Beds
3 Baths
3,041 SqFt
SOLD DATE : 06/05/2024
Key Details
Sold Price $1,185,000
Property Type Single Family Home
Sub Type Detached
Listing Status Sold
Purchase Type For Sale
Square Footage 3,041 sqft
Price per Sqft $389
MLS Listing ID V1-22270
Sold Date 06/05/24
Style Detached
Bedrooms 5
Full Baths 3
Construction Status Turnkey
HOA Fees $184/mo
HOA Y/N Yes
Year Built 2003
Lot Size 7,314 Sqft
Acres 0.1679
Property Description
Victoria Estates home, Premiere community, best kept secret with acclaimed 24 hour guard gated community. This property is 10 minutes from the beach with easy access to the 101 Freeway! Stunning, spacious and elegant 3,041 square foot home with five bedrooms and 3 full bathrooms, a must see executive type home custom drapes, newly painted inside and out. There is a gourmet kitchen with a large island. The backyard is lush and inviting for summer BBQ's and parties. The primary suite has an enormous bathroom and walk-in closet with a spa like feel. This is a MUST see one of a kind property. This special property is ready for its new owner and WILL NOT LAST!
Victoria Estates home, Premiere community, best kept secret with acclaimed 24 hour guard gated community. This property is 10 minutes from the beach with easy access to the 101 Freeway! Stunning, spacious and elegant 3,041 square foot home with five bedrooms and 3 full bathrooms, a must see executive type home custom drapes, newly painted inside and out. There is a gourmet kitchen with a large island. The backyard is lush and inviting for summer BBQ's and parties. The primary suite has an enormous bathroom and walk-in closet with a spa like feel. This is a MUST see one of a kind property. This special property is ready for its new owner and WILL NOT LAST!
Location
State CA
County Ventura
Area Oxnard (93036)
Interior
Interior Features Pantry, Recessed Lighting
Heating Natural Gas
Flooring Carpet, Tile
Fireplaces Type FP in Family Room, Fire Pit, Gas
Equipment Dishwasher, Dryer, Microwave, Washer, Freezer, Gas Oven, Gas Stove, Ice Maker, Self Cleaning Oven, Vented Exhaust Fan, Water Line to Refr
Appliance Dishwasher, Dryer, Microwave, Washer, Freezer, Gas Oven, Gas Stove, Ice Maker, Self Cleaning Oven, Vented Exhaust Fan, Water Line to Refr
Laundry Laundry Room
Exterior
Exterior Feature Block
Parking Features Tandem, Garage, Garage - Single Door, Garage Door Opener
Garage Spaces 3.0
Fence Good Condition
Pool Below Ground, Community/Common, Exercise, Private, Association, Heated, Fenced
Utilities Available Cable Available, Cable Connected, Electricity Available, Electricity Connected, Natural Gas Available, Natural Gas Connected, Phone Available, Phone Connected, Sewer Available, Water Available, Sewer Connected, Water Connected
View Neighborhood
Roof Type Tile/Clay
Total Parking Spaces 3
Building
Lot Description Curbs, Sidewalks, Landscaped, Sprinklers In Front, Sprinklers In Rear
Story 2
Lot Size Range 4000-7499 SF
Sewer Public Sewer
Water Public
Architectural Style Contemporary
Level or Stories 2 Story
Construction Status Turnkey
Others
Monthly Total Fees $184
Acceptable Financing Cash, Conventional, FHA
Listing Terms Cash, Conventional, FHA
Special Listing Condition Standard
Read Less Info
Want to know what your home might be worth? Contact us for a FREE valuation!

Our team is ready to help you sell your home for the highest possible price ASAP

Bought with Bart Dyer • RE/MAX Gold Coast-Beach Office


