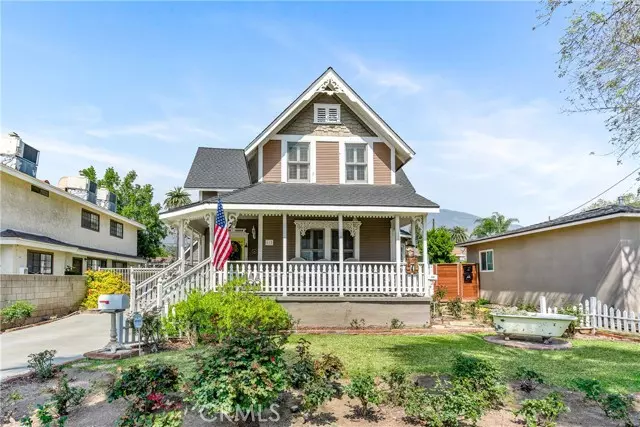$1,155,000
$1,225,000
5.7%For more information regarding the value of a property, please contact us for a free consultation.
5 Beds
3 Baths
7,993 Sqft Lot
SOLD DATE : 06/05/2024
Key Details
Sold Price $1,155,000
Property Type Multi-Family
Sub Type Res Income 2-4 Units
Listing Status Sold
Purchase Type For Sale
MLS Listing ID AR24029689
Sold Date 06/05/24
Bedrooms 5
HOA Y/N No
Lot Size 7,993 Sqft
Property Description
This charming property has two separate homes on one lot. The classic Victorian front house offers beautiful architecture with features including a wraparound front porch, formal entry, large living room with fireplace, and an inviting formal dining room with window seat, dual glass-front hutches and a handsome period-inspired chandelier. The large eat-in country kitchen offers white wood cabinets, vintage hardware, ample cupboard space, Corian countertops, center island with cooktop, pull-out dual pantry shelves, double ovens, dishwasher and a wood-burning potbelly stove. The front house has 2,202 square feet of living space with a total of 3 spacious bedrooms and 2 full bathrooms, including the downstairs bedroom and a bathroom with separate tub and shower. Other amenities include a large downstairs office, wood floors, central air and heat, bay windows, high ceilings, stained glass windows, wall sconces, ceiling fans, skylights, wood windows with interior shutters, bullseye molding and detailed fretwork. The exterior space includes ample driveway parking, side and rear gardens and an oversized 1-car garage. The separate rear house is fully enclosed and has a private entrance and direct alley access. The rear house offers 832 square feet of living space with 2 bedrooms and 1 full bathroom. The exterior space includes a 1-car garage with laundry hookups plus two uncovered parking spaces, and a welcoming backyard with mature trees and garden.
This charming property has two separate homes on one lot. The classic Victorian front house offers beautiful architecture with features including a wraparound front porch, formal entry, large living room with fireplace, and an inviting formal dining room with window seat, dual glass-front hutches and a handsome period-inspired chandelier. The large eat-in country kitchen offers white wood cabinets, vintage hardware, ample cupboard space, Corian countertops, center island with cooktop, pull-out dual pantry shelves, double ovens, dishwasher and a wood-burning potbelly stove. The front house has 2,202 square feet of living space with a total of 3 spacious bedrooms and 2 full bathrooms, including the downstairs bedroom and a bathroom with separate tub and shower. Other amenities include a large downstairs office, wood floors, central air and heat, bay windows, high ceilings, stained glass windows, wall sconces, ceiling fans, skylights, wood windows with interior shutters, bullseye molding and detailed fretwork. The exterior space includes ample driveway parking, side and rear gardens and an oversized 1-car garage. The separate rear house is fully enclosed and has a private entrance and direct alley access. The rear house offers 832 square feet of living space with 2 bedrooms and 1 full bathroom. The exterior space includes a 1-car garage with laundry hookups plus two uncovered parking spaces, and a welcoming backyard with mature trees and garden.
Location
State CA
County Los Angeles
Area Monrovia (91016)
Zoning Assessor
Interior
Cooling Central Forced Air
Appliance Forced Air Unit
Exterior
Exterior Feature Stucco, Wood
Roof Type Composition
Building
Lot Description Sidewalks
Story 2
Lot Size Range 7500-10889 SF
Level or Stories 2 Story
Others
Acceptable Financing Cash, Conventional
Listing Terms Cash, Conventional
Financing Conventional
Read Less Info
Want to know what your home might be worth? Contact us for a FREE valuation!

Our team is ready to help you sell your home for the highest possible price ASAP

Bought with Bradley Gilboe • Exp Realty of California Inc.







