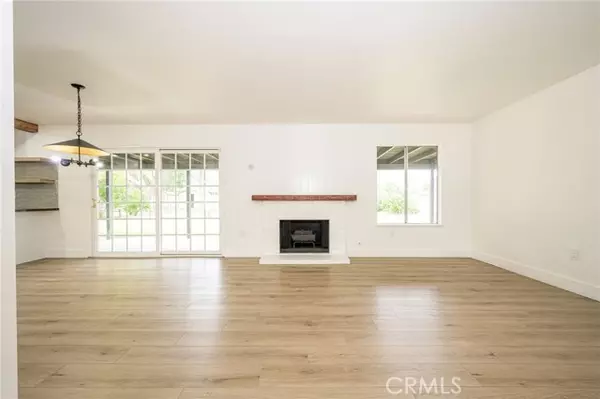$850,000
$879,900
3.4%For more information regarding the value of a property, please contact us for a free consultation.
5 Beds
2 Baths
2,084 SqFt
SOLD DATE : 06/04/2024
Key Details
Sold Price $850,000
Property Type Single Family Home
Sub Type Detached
Listing Status Sold
Purchase Type For Sale
Square Footage 2,084 sqft
Price per Sqft $407
MLS Listing ID PW24084042
Sold Date 06/04/24
Style Detached
Bedrooms 5
Full Baths 2
Construction Status Turnkey,Updated/Remodeled
HOA Y/N No
Year Built 1979
Lot Size 0.630 Acres
Acres 0.63
Property Description
Sitting on just over half an acre this beautifully remodeled home should not be missed. Upon entering, discover a gorgeous, updated interior displaying a fusion of crisp white tones, modern finishes, and premium wide plank flooring. With expansive beamed ceilings the picture windows frame the outdoor area while allowing natural light to stream in across the open entertainment areas. The updated kitchen entices with its top-notch stainless steel appliances, contemporary shaker style cabinetry, chic subway tile backsplash and gleaming grey quartz countertops. The primary bath boasts premium fixtures, stylish oak finished vanity and an oversized marble finish tiled walk-in shower, in addition there is a closet in main bath area too. Some added features are the oversized three car garage with access to the large office bonus room space. Heading out back don't miss the open grassy backyard with tons of space, this area is truly a blank canvas with endless opportunity. Experience all this turnkey treasure has to offer by coming for a tour today!
Sitting on just over half an acre this beautifully remodeled home should not be missed. Upon entering, discover a gorgeous, updated interior displaying a fusion of crisp white tones, modern finishes, and premium wide plank flooring. With expansive beamed ceilings the picture windows frame the outdoor area while allowing natural light to stream in across the open entertainment areas. The updated kitchen entices with its top-notch stainless steel appliances, contemporary shaker style cabinetry, chic subway tile backsplash and gleaming grey quartz countertops. The primary bath boasts premium fixtures, stylish oak finished vanity and an oversized marble finish tiled walk-in shower, in addition there is a closet in main bath area too. Some added features are the oversized three car garage with access to the large office bonus room space. Heading out back don't miss the open grassy backyard with tons of space, this area is truly a blank canvas with endless opportunity. Experience all this turnkey treasure has to offer by coming for a tour today!
Location
State CA
County Riverside
Area Riv Cty-Riverside (92509)
Zoning A-1
Interior
Interior Features Beamed Ceilings
Cooling Central Forced Air
Flooring Carpet, Laminate
Fireplaces Type FP in Family Room
Equipment Dishwasher, Disposal, Microwave, Gas Range
Appliance Dishwasher, Disposal, Microwave, Gas Range
Laundry Laundry Room, Inside
Exterior
Exterior Feature Stucco
Garage Garage, Garage Door Opener
Garage Spaces 3.0
Fence Wood
Utilities Available Electricity Connected, Natural Gas Connected, Sewer Connected, Water Connected
View Mountains/Hills
Roof Type Composition
Total Parking Spaces 3
Building
Story 1
Sewer Public Sewer
Water Public
Level or Stories 1 Story
Construction Status Turnkey,Updated/Remodeled
Others
Monthly Total Fees $8
Acceptable Financing Cash, Conventional, FHA, VA
Listing Terms Cash, Conventional, FHA, VA
Special Listing Condition Standard
Read Less Info
Want to know what your home might be worth? Contact us for a FREE valuation!

Our team is ready to help you sell your home for the highest possible price ASAP

Bought with FELICE HICKERSON • EXP REALTY OF CALIFORNIA INC.








