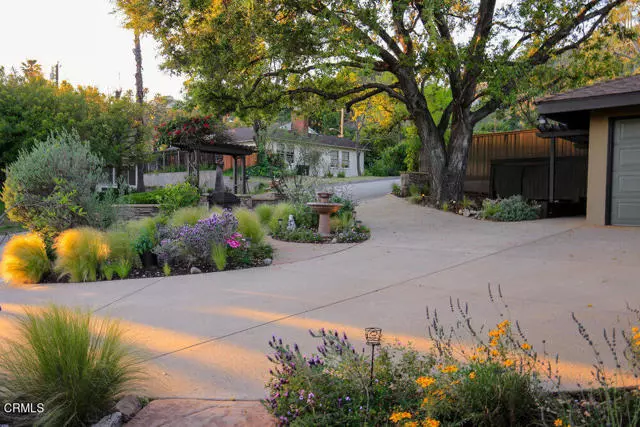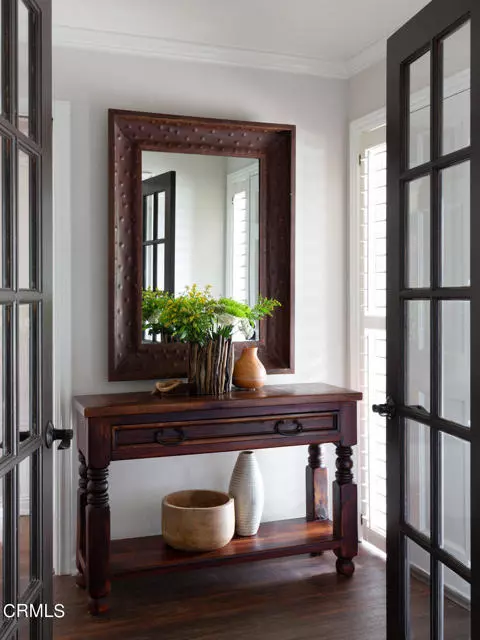$1,874,000
$1,795,000
4.4%For more information regarding the value of a property, please contact us for a free consultation.
3 Beds
2 Baths
2,446 SqFt
SOLD DATE : 06/04/2024
Key Details
Sold Price $1,874,000
Property Type Single Family Home
Sub Type Detached
Listing Status Sold
Purchase Type For Sale
Square Footage 2,446 sqft
Price per Sqft $766
MLS Listing ID P1-17295
Sold Date 06/04/24
Style Detached
Bedrooms 3
Full Baths 2
Construction Status Updated/Remodeled
HOA Y/N No
Year Built 1951
Lot Size 9,945 Sqft
Acres 0.2283
Property Description
Owned by a former Disney Creative Executive, many of the design elements throughout this residence were inspired by experiences creating projects throughout the world. This Mid-Century Ranch home greets you with the sight of a noble oak tree & a bougainvillea-laced entry arbor that leads you past wispy Mexican feather grass towards the circular driveway & the entrance to the home which resonates a wine country influence of dry stacked stone & a jasmine laden trellis. The spacious formal entry invites you in, welcoming you into the living room featuring a fireplace embedded into a breathtaking stone wall, plantation shutters & a hand painted mural of the idealistic wine country done by the owner himself! A dramatic wood beam supported by stone walls frames the entrance into the dining area as well as a direct view of the backyard. The inviting kitchen features warm colored granite tops, limestone backsplash & custom wood cabinetry with oil rubbed bronze hardware. The overall theme continues in the family room with its stone corner fireplace. Of the 3 bedrooms, one has a striking view of the valley & while the primary is exceptionally large, it can easily be converted back into 2 separate rooms. The main bathroom features dual sinks with travertine countertops & a separate built-in makeup vanity. The luxurious primary bathroom additionally boasts a separate tub with decorative tile accents & easy access to the pool. The welcoming backyard is ideal for you & your guests as it is designed as a resort for relaxation & entertaining, a place where you, your family & your guests ca
Owned by a former Disney Creative Executive, many of the design elements throughout this residence were inspired by experiences creating projects throughout the world. This Mid-Century Ranch home greets you with the sight of a noble oak tree & a bougainvillea-laced entry arbor that leads you past wispy Mexican feather grass towards the circular driveway & the entrance to the home which resonates a wine country influence of dry stacked stone & a jasmine laden trellis. The spacious formal entry invites you in, welcoming you into the living room featuring a fireplace embedded into a breathtaking stone wall, plantation shutters & a hand painted mural of the idealistic wine country done by the owner himself! A dramatic wood beam supported by stone walls frames the entrance into the dining area as well as a direct view of the backyard. The inviting kitchen features warm colored granite tops, limestone backsplash & custom wood cabinetry with oil rubbed bronze hardware. The overall theme continues in the family room with its stone corner fireplace. Of the 3 bedrooms, one has a striking view of the valley & while the primary is exceptionally large, it can easily be converted back into 2 separate rooms. The main bathroom features dual sinks with travertine countertops & a separate built-in makeup vanity. The luxurious primary bathroom additionally boasts a separate tub with decorative tile accents & easy access to the pool. The welcoming backyard is ideal for you & your guests as it is designed as a resort for relaxation & entertaining, a place where you, your family & your guests can rest, relax & recharge. Swim in the formal pool surrounded by lush landscaping and trellises, & bask in the stunning mountain view close to Eaton Canyon while the 360 degree soundscape system transports you to a place of beauty & splendor. In the lower area, the Merlot vineyard & agricultural styling give tribute to the splendor of the winery experience. At night, the backyard becomes an enchanted oasis complete with background music, the sounds of crickets & frogs, & dreamy shadows cast by unseen light sources. Dine next to the vineyard, under a canopy lit by cozy candlelight & flickering lanterns that create magical spaces for personal relaxation & entertaining guests alike.
Location
State CA
County Los Angeles
Area Altadena (91001)
Interior
Cooling Central Forced Air
Flooring Laminate, Wood
Fireplaces Type FP in Family Room, FP in Living Room
Equipment Dishwasher, Double Oven
Appliance Dishwasher, Double Oven
Exterior
Exterior Feature Stucco
Garage Garage - Single Door
Garage Spaces 2.0
Fence Wood
Pool Below Ground
View Mountains/Hills, Valley/Canyon
Roof Type Composition
Total Parking Spaces 2
Building
Story 2
Lot Size Range 7500-10889 SF
Sewer Public Sewer
Water Private
Architectural Style Ranch
Level or Stories Split Level
Construction Status Updated/Remodeled
Others
Acceptable Financing Cash, Cash To New Loan
Listing Terms Cash, Cash To New Loan
Special Listing Condition Standard
Read Less Info
Want to know what your home might be worth? Contact us for a FREE valuation!

Our team is ready to help you sell your home for the highest possible price ASAP

Bought with Reni Rose • Berkshire Hathaway HomeServices California Properties








