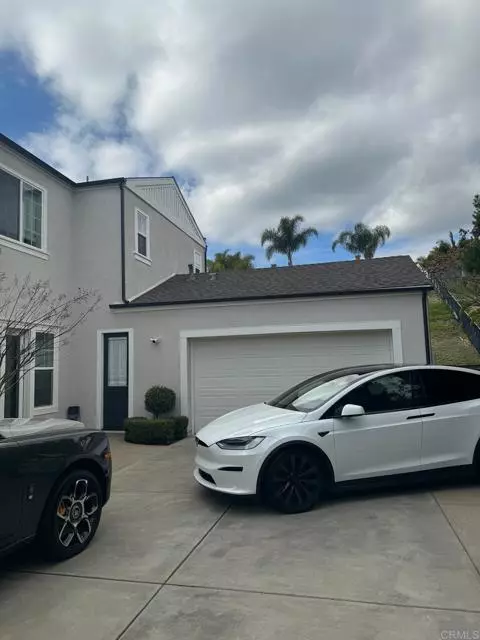$1,900,000
$2,000,000
5.0%For more information regarding the value of a property, please contact us for a free consultation.
6 Beds
3 Baths
5,286 SqFt
SOLD DATE : 05/01/2024
Key Details
Sold Price $1,900,000
Property Type Single Family Home
Sub Type Detached
Listing Status Sold
Purchase Type For Sale
Square Footage 5,286 sqft
Price per Sqft $359
MLS Listing ID PTP2401289
Sold Date 05/01/24
Style Detached
Bedrooms 6
Full Baths 3
HOA Fees $277/mo
HOA Y/N Yes
Year Built 2006
Lot Size 0.444 Acres
Acres 0.4438
Property Description
Welcome to this exquisite residence nestled within the prestigious gated community of Rolling Hills Ranch II. Situated on a serene street, this home boasts captivating panoramic views of the surrounding mountains. With opulent living space, every corner exudes luxury and comfort. Step into the heart of the home, where a gourmet chef's kitchen awaits, perfect for culinary enthusiasts and entertaining alike. A convenient bedroom with a full bath downstairs offers flexibility and privacy, while the expansive dining room features a grand fireplace, setting the stage for memorable gatherings. The custom-tiled entryway sets a tone of sophistication, leading to a loft area ideal for leisure and entertainment. Retreat to the spacious master bedroom, complete with a private large retreat and wet bar, providing a sanctuary of relaxation. Convenience meets luxury with a 2-car attached garage at the rear, supplemented by an additional detached 1-car garage at the front. Outside, a private side courtyard beckons with a cozy fire pit, offering the perfect setting for outdoor enjoyment. Experience the epitome of refined living in the coveted community of Rolling Hills Ranch
Welcome to this exquisite residence nestled within the prestigious gated community of Rolling Hills Ranch II. Situated on a serene street, this home boasts captivating panoramic views of the surrounding mountains. With opulent living space, every corner exudes luxury and comfort. Step into the heart of the home, where a gourmet chef's kitchen awaits, perfect for culinary enthusiasts and entertaining alike. A convenient bedroom with a full bath downstairs offers flexibility and privacy, while the expansive dining room features a grand fireplace, setting the stage for memorable gatherings. The custom-tiled entryway sets a tone of sophistication, leading to a loft area ideal for leisure and entertainment. Retreat to the spacious master bedroom, complete with a private large retreat and wet bar, providing a sanctuary of relaxation. Convenience meets luxury with a 2-car attached garage at the rear, supplemented by an additional detached 1-car garage at the front. Outside, a private side courtyard beckons with a cozy fire pit, offering the perfect setting for outdoor enjoyment. Experience the epitome of refined living in the coveted community of Rolling Hills Ranch
Location
State CA
County San Diego
Area Chula Vista (91914)
Zoning R-1:SINGLE
Interior
Cooling Central Forced Air
Fireplaces Type FP in Family Room
Laundry Laundry Room
Exterior
Garage Spaces 3.0
Pool Community/Common
View Neighborhood
Total Parking Spaces 3
Building
Lot Description Sidewalks
Story 2
Level or Stories 2 Story
Schools
Middle Schools Sweetwater Union High School District
High Schools Sweetwater Union High School District
Others
Monthly Total Fees $324
Acceptable Financing Cash, Conventional
Listing Terms Cash, Conventional
Special Listing Condition Standard
Read Less Info
Want to know what your home might be worth? Contact us for a FREE valuation!

Our team is ready to help you sell your home for the highest possible price ASAP

Bought with Zepe Ybarra • Coldwell Banker West








