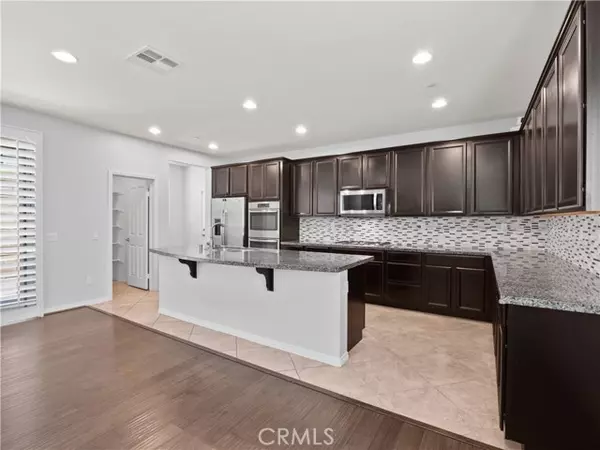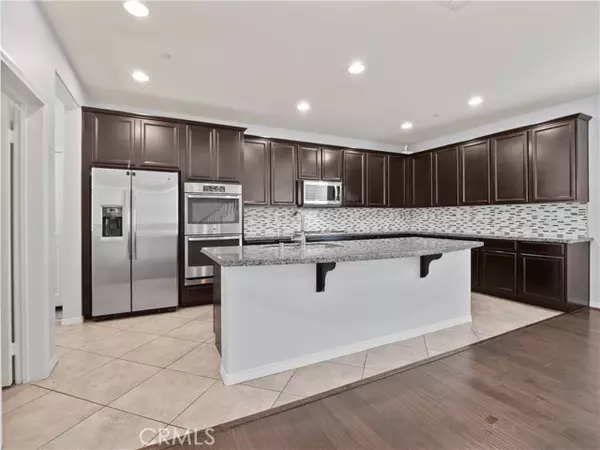$955,000
$949,999
0.5%For more information regarding the value of a property, please contact us for a free consultation.
4 Beds
3 Baths
2,418 SqFt
SOLD DATE : 06/05/2024
Key Details
Sold Price $955,000
Property Type Single Family Home
Sub Type Detached
Listing Status Sold
Purchase Type For Sale
Square Footage 2,418 sqft
Price per Sqft $394
MLS Listing ID SR24085993
Sold Date 06/05/24
Style Detached
Bedrooms 4
Full Baths 3
Construction Status Turnkey
HOA Fees $150/mo
HOA Y/N Yes
Year Built 2013
Lot Size 4,085 Sqft
Acres 0.0938
Property Description
Welcome to this Stunning 4BD, 3BA Home in the Highly Desirable Neighborhood of West Creek with over 2400 SQFT of Open Living, Loft, Office Area, a Bed and Bath Downstairs, Owned Solar and an Extra Wide Two Car Garage with an additional Parking Space outside of Garage which would be perfect for an Electric Vehicle. As you enter, you'll be greeted by an inviting open family room featuring a charming stone fireplace, seamlessly flowing into the center island kitchen. Formal dining room that can be used as a home office / gym or even a possible 5th bedroom. The kitchen is a chef's dream, complete with granite counters, custom backsplash, a walk-in pantry, and stainless steel appliances. Convenience and comfort abound with a bed and full bath downstairs, while the second level offers a versatile loft, laundry room with storage, and office area with dual desks. The large primary suite highlights a huge walk-in closet and a luxurious primary bathroom featuring dual sinks, a huge soaking tub, and a separate glass-enclosed walk-in shower. Additional interior highlights include shutters, recessed lighting, ceiling fans, and high ceilings throughout. Outside, enjoy the benefits of solar energy, a lovely yard, an extra wide two car garage and an additional parking space outside of the garage which would be perfect for an electric vehicle. The association amenities include a pool, barbecue area, picnic area, playground, and clubhouse. Conveniently located near a park, award-winning schools such as West Creek Academy, Rio Norte and Valencia High, restaurants, shopping, and more, this hom
Welcome to this Stunning 4BD, 3BA Home in the Highly Desirable Neighborhood of West Creek with over 2400 SQFT of Open Living, Loft, Office Area, a Bed and Bath Downstairs, Owned Solar and an Extra Wide Two Car Garage with an additional Parking Space outside of Garage which would be perfect for an Electric Vehicle. As you enter, you'll be greeted by an inviting open family room featuring a charming stone fireplace, seamlessly flowing into the center island kitchen. Formal dining room that can be used as a home office / gym or even a possible 5th bedroom. The kitchen is a chef's dream, complete with granite counters, custom backsplash, a walk-in pantry, and stainless steel appliances. Convenience and comfort abound with a bed and full bath downstairs, while the second level offers a versatile loft, laundry room with storage, and office area with dual desks. The large primary suite highlights a huge walk-in closet and a luxurious primary bathroom featuring dual sinks, a huge soaking tub, and a separate glass-enclosed walk-in shower. Additional interior highlights include shutters, recessed lighting, ceiling fans, and high ceilings throughout. Outside, enjoy the benefits of solar energy, a lovely yard, an extra wide two car garage and an additional parking space outside of the garage which would be perfect for an electric vehicle. The association amenities include a pool, barbecue area, picnic area, playground, and clubhouse. Conveniently located near a park, award-winning schools such as West Creek Academy, Rio Norte and Valencia High, restaurants, shopping, and more, this home offers the perfect blend of luxury and lifestyle. Don't miss out on making this your NEXT HOME!!
Location
State CA
County Los Angeles
Area Valencia (91354)
Zoning LCA25*
Interior
Interior Features Pantry, Recessed Lighting
Heating Solar
Cooling Central Forced Air
Fireplaces Type FP in Family Room
Laundry Laundry Room, Inside
Exterior
Parking Features Garage
Garage Spaces 2.0
Pool Association
Total Parking Spaces 2
Building
Lot Description Sidewalks
Story 1
Lot Size Range 4000-7499 SF
Sewer Public Sewer
Water Public
Architectural Style Traditional
Level or Stories 2 Story
Construction Status Turnkey
Others
Monthly Total Fees $524
Acceptable Financing Cash, Conventional, FHA, VA, Cash To New Loan, Submit
Listing Terms Cash, Conventional, FHA, VA, Cash To New Loan, Submit
Special Listing Condition Standard
Read Less Info
Want to know what your home might be worth? Contact us for a FREE valuation!

Our team is ready to help you sell your home for the highest possible price ASAP

Bought with NON LISTED AGENT • NON LISTED OFFICE







