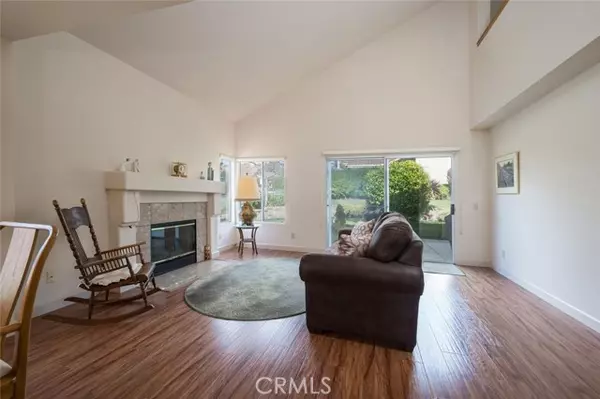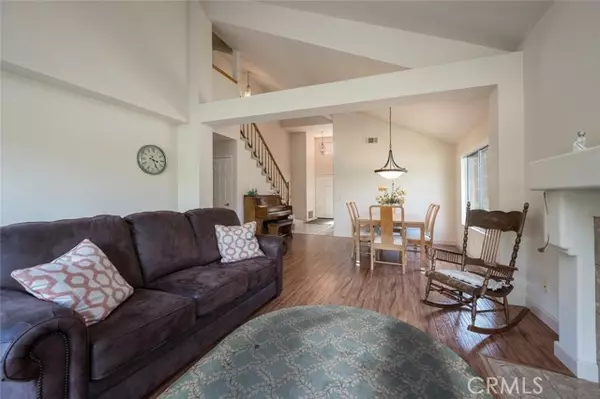$799,000
$799,000
For more information regarding the value of a property, please contact us for a free consultation.
3 Beds
3 Baths
1,933 SqFt
SOLD DATE : 06/04/2024
Key Details
Sold Price $799,000
Property Type Single Family Home
Sub Type Detached
Listing Status Sold
Purchase Type For Sale
Square Footage 1,933 sqft
Price per Sqft $413
MLS Listing ID PI24067043
Sold Date 06/04/24
Style Detached
Bedrooms 3
Full Baths 3
HOA Fees $141/mo
HOA Y/N Yes
Year Built 1990
Lot Size 5,000 Sqft
Acres 0.1148
Property Description
Welcome to this corner lot home in The Fairways in Blacklake, ready to be tailored to your unique style and preferences. The living room features a gas fireplace, upscale fabric window coverings and laminate flooring which extends down the hallway and into the 3rd bedroom. The kitchen has granite counters, a stainless range and dishwasher and a nice breakfast area with a window seat. With two primary bedrooms, one on each level, and a third bedroom and bathroom on the first floor, this home offers flexibility and convenience for families, guests, or home office needs. The primary bedrooms are spacious retreats, each with its own ensuite bathroom and ample closet space, providing a private haven for relaxation and rejuvenation. Enjoy a lovely golf course view from the upstairs master bedroom. Outside, the backyard features artificial turf for low-maintenance landscaping and a putting green where you can practice your golf skills or simply unwind and enjoy a glass of wine. Living in Blacklake offers more than just a beautiful home it's a lifestyle. Enjoy access to the golf course, summer concerts, a swim club (separate membership), and a host of community events that create a vibrant and welcoming atmosphere for residents of all ages.
Welcome to this corner lot home in The Fairways in Blacklake, ready to be tailored to your unique style and preferences. The living room features a gas fireplace, upscale fabric window coverings and laminate flooring which extends down the hallway and into the 3rd bedroom. The kitchen has granite counters, a stainless range and dishwasher and a nice breakfast area with a window seat. With two primary bedrooms, one on each level, and a third bedroom and bathroom on the first floor, this home offers flexibility and convenience for families, guests, or home office needs. The primary bedrooms are spacious retreats, each with its own ensuite bathroom and ample closet space, providing a private haven for relaxation and rejuvenation. Enjoy a lovely golf course view from the upstairs master bedroom. Outside, the backyard features artificial turf for low-maintenance landscaping and a putting green where you can practice your golf skills or simply unwind and enjoy a glass of wine. Living in Blacklake offers more than just a beautiful home it's a lifestyle. Enjoy access to the golf course, summer concerts, a swim club (separate membership), and a host of community events that create a vibrant and welcoming atmosphere for residents of all ages.
Location
State CA
County San Luis Obispo
Area Nipomo (93444)
Zoning REC
Interior
Heating Natural Gas
Flooring Carpet, Laminate, Tile
Fireplaces Type FP in Living Room, Gas
Equipment Dishwasher, Disposal, Dryer, Microwave, Refrigerator, Washer, Gas Range
Appliance Dishwasher, Disposal, Dryer, Microwave, Refrigerator, Washer, Gas Range
Laundry Garage
Exterior
Exterior Feature Stucco
Garage Garage - Two Door, Garage Door Opener
Garage Spaces 2.0
Pool Community/Common
View Golf Course
Roof Type Spanish Tile
Total Parking Spaces 2
Building
Lot Description Corner Lot, Curbs, Sidewalks, Landscaped
Story 2
Lot Size Range 4000-7499 SF
Sewer Private Sewer
Water Public
Architectural Style Mediterranean/Spanish
Level or Stories 2 Story
Others
Monthly Total Fees $240
Acceptable Financing Cash, Conventional, Submit
Listing Terms Cash, Conventional, Submit
Read Less Info
Want to know what your home might be worth? Contact us for a FREE valuation!

Our team is ready to help you sell your home for the highest possible price ASAP

Bought with Anna Vela • eXp Realty of California, Inc.








