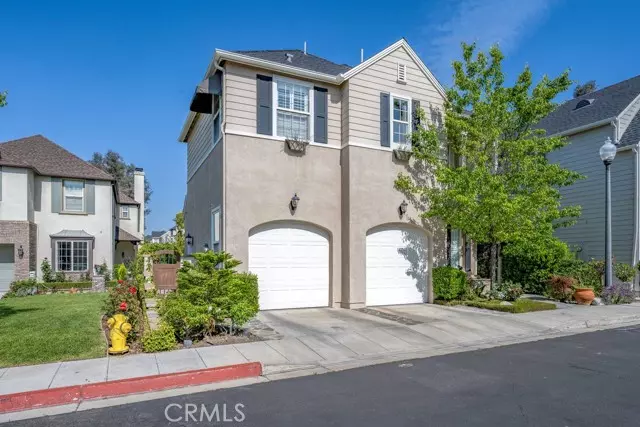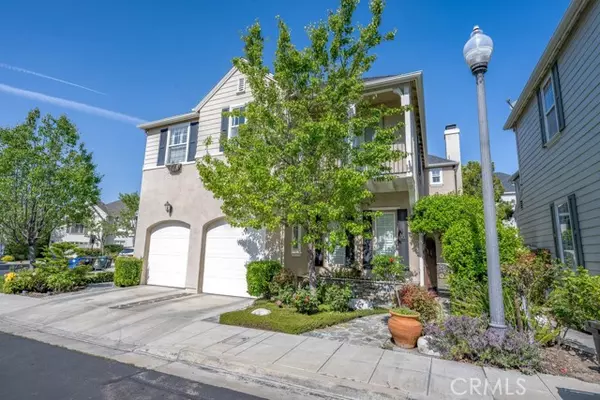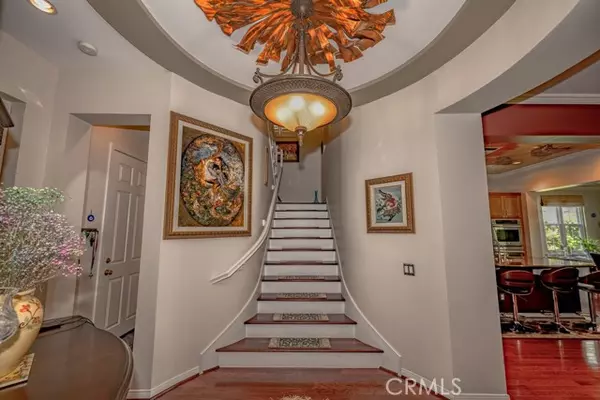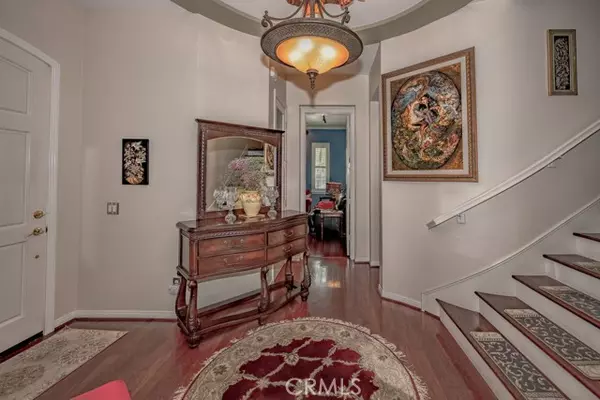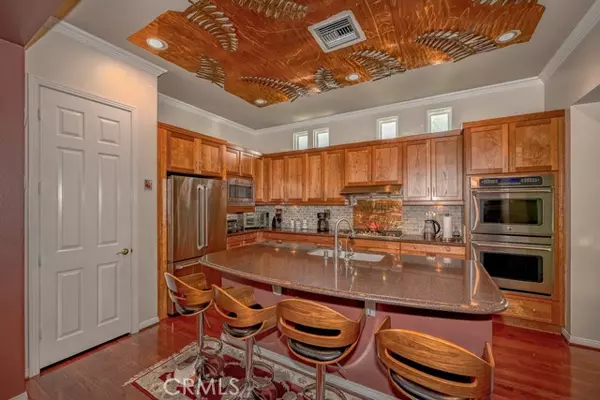$1,180,000
$1,150,000
2.6%For more information regarding the value of a property, please contact us for a free consultation.
4 Beds
3 Baths
2,572 SqFt
SOLD DATE : 06/04/2024
Key Details
Sold Price $1,180,000
Property Type Single Family Home
Sub Type Detached
Listing Status Sold
Purchase Type For Sale
Square Footage 2,572 sqft
Price per Sqft $458
MLS Listing ID SR24079691
Sold Date 06/04/24
Style Detached
Bedrooms 4
Full Baths 2
Half Baths 1
Construction Status Turnkey
HOA Fees $249/mo
HOA Y/N Yes
Year Built 2000
Lot Size 3,534 Sqft
Acres 0.0811
Property Description
Welcome to your dream home nestled in the serene community of Valencia Bridgeport in The Cove. This stunning 4-bedroom, 3-bathroom residence offers a perfect blend of elegance and functionality. As you step inside, you're greeted by the warmth of hardwood flooring, complemented by exquisite shutters and crown molding throughout. The spacious living area boasts a media bookcase, ideal for cozy evenings or entertaining guests. The heart of the home lies in the gourmet kitchen, adorned with maple cabinets, a gorgeous backsplash, and top-of-the-line fixtures. Imagine preparing meals in this culinary haven, then enjoying them in the adjacent dining area. Escape to the tranquility of the primary bedroom, featuring a private deck overlooking the lush backyard, completed with stylish awning, adding nice shade and protection from the elements. Outdoor living is a delight with a built-in barbecue and flagstone hardscape, perfect for al fresco dining or gatherings with loved ones. A functional and top-notch patio cover, provides shade and comfort year-round. With an additional office space next to the office/4th room which can be converted into a closet and make the office an actual forth bedroom, this home offers flexibility and convenience for any lifestyle. With owned solar, there is only one small electricity bill annually. Easy access to the lake, just a 2-minute walk, and close proximity to the park, the clubhouse with amazing amenities, shopping center and restaurants, and award winning schools. Don't miss the opportunity to make this your forever home in Valencia Bridgeport. S
Welcome to your dream home nestled in the serene community of Valencia Bridgeport in The Cove. This stunning 4-bedroom, 3-bathroom residence offers a perfect blend of elegance and functionality. As you step inside, you're greeted by the warmth of hardwood flooring, complemented by exquisite shutters and crown molding throughout. The spacious living area boasts a media bookcase, ideal for cozy evenings or entertaining guests. The heart of the home lies in the gourmet kitchen, adorned with maple cabinets, a gorgeous backsplash, and top-of-the-line fixtures. Imagine preparing meals in this culinary haven, then enjoying them in the adjacent dining area. Escape to the tranquility of the primary bedroom, featuring a private deck overlooking the lush backyard, completed with stylish awning, adding nice shade and protection from the elements. Outdoor living is a delight with a built-in barbecue and flagstone hardscape, perfect for al fresco dining or gatherings with loved ones. A functional and top-notch patio cover, provides shade and comfort year-round. With an additional office space next to the office/4th room which can be converted into a closet and make the office an actual forth bedroom, this home offers flexibility and convenience for any lifestyle. With owned solar, there is only one small electricity bill annually. Easy access to the lake, just a 2-minute walk, and close proximity to the park, the clubhouse with amazing amenities, shopping center and restaurants, and award winning schools. Don't miss the opportunity to make this your forever home in Valencia Bridgeport. Schedule your showing today and experience the epitome of California living.
Location
State CA
County Los Angeles
Area Valencia (91355)
Zoning SCSP
Interior
Interior Features Balcony, Granite Counters, Pantry, Recessed Lighting
Heating Solar
Cooling Central Forced Air
Flooring Tile, Wood
Fireplaces Type FP in Family Room
Equipment Dishwasher, Microwave, Refrigerator, Double Oven, Electric Oven, Barbecue, Gas Range
Appliance Dishwasher, Microwave, Refrigerator, Double Oven, Electric Oven, Barbecue, Gas Range
Laundry Laundry Room, Inside
Exterior
Parking Features Garage - Two Door
Garage Spaces 2.0
Pool Community/Common, Association
Utilities Available Electricity Connected, Natural Gas Connected, Sewer Connected, Water Connected
Total Parking Spaces 2
Building
Lot Description Cul-De-Sac, Sidewalks
Story 2
Lot Size Range 1-3999 SF
Sewer Public Sewer
Water Public
Level or Stories 2 Story
Construction Status Turnkey
Others
Monthly Total Fees $338
Acceptable Financing Cash, Conventional, Cash To New Loan
Listing Terms Cash, Conventional, Cash To New Loan
Special Listing Condition Standard
Read Less Info
Want to know what your home might be worth? Contact us for a FREE valuation!

Our team is ready to help you sell your home for the highest possible price ASAP

Bought with Bonnie Green • Coldwell Banker Quality Properties


