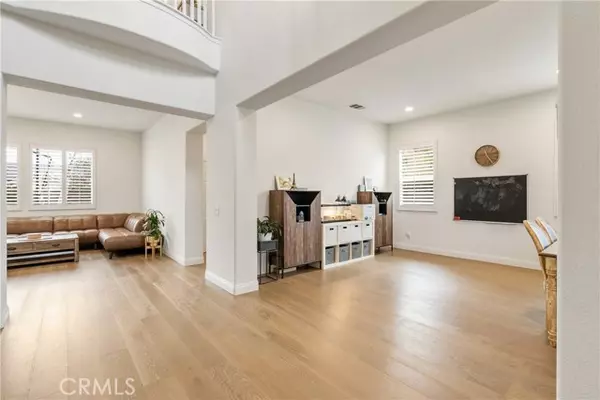$1,080,000
$1,150,000
6.1%For more information regarding the value of a property, please contact us for a free consultation.
4 Beds
3 Baths
3,437 SqFt
SOLD DATE : 06/04/2024
Key Details
Sold Price $1,080,000
Property Type Single Family Home
Sub Type Detached
Listing Status Sold
Purchase Type For Sale
Square Footage 3,437 sqft
Price per Sqft $314
MLS Listing ID PW24038403
Sold Date 06/04/24
Style Detached
Bedrooms 4
Full Baths 3
HOA Fees $179/mo
HOA Y/N Yes
Year Built 2004
Lot Size 6,781 Sqft
Acres 0.1557
Property Description
Magnificent Esperance home at the top of the cul-de-sac in the Heart of Valencia/Tesoro Del Valle! This spacious 3437 sq. ft. with 4 bedrooms, 3 bathrooms, and plenty of room for an ever-expanding family. There is one bedroom and one full bath downstairs for the guests. When you move into this home, you'll love the high ceiling from the French double entrance to the living room. The family room features a beautiful fireplace with a decorated stone wall. Another living room space, perfect for an office or an in-law quarter! The property features distressed hardwood floors throughout downstairs and upstairs, tile flooring in bathrooms, recess lights, ceiling fans, and plantation shutters. The spacious interior hosts ample room for large parties and gatherings and an upgraded 'gourmet' kitchen package. The dining area leads to the backyard, with a sliding patio door covered with shutters. Lovely views of the large backyard. Take on a one-on-one basketball game, a BBQ, or just relax in this well-landscaped yard while overlooking the views. Community offers great amenities for a pool, spa, basketball, soccer playground, clubhouse, park, and much more. Most desirable neighborhood, walking distance to shopping, dining, and schools.
Magnificent Esperance home at the top of the cul-de-sac in the Heart of Valencia/Tesoro Del Valle! This spacious 3437 sq. ft. with 4 bedrooms, 3 bathrooms, and plenty of room for an ever-expanding family. There is one bedroom and one full bath downstairs for the guests. When you move into this home, you'll love the high ceiling from the French double entrance to the living room. The family room features a beautiful fireplace with a decorated stone wall. Another living room space, perfect for an office or an in-law quarter! The property features distressed hardwood floors throughout downstairs and upstairs, tile flooring in bathrooms, recess lights, ceiling fans, and plantation shutters. The spacious interior hosts ample room for large parties and gatherings and an upgraded 'gourmet' kitchen package. The dining area leads to the backyard, with a sliding patio door covered with shutters. Lovely views of the large backyard. Take on a one-on-one basketball game, a BBQ, or just relax in this well-landscaped yard while overlooking the views. Community offers great amenities for a pool, spa, basketball, soccer playground, clubhouse, park, and much more. Most desirable neighborhood, walking distance to shopping, dining, and schools.
Location
State CA
County Los Angeles
Area Valencia (91354)
Zoning LCA22*
Interior
Cooling Central Forced Air
Fireplaces Type FP in Family Room, Gas
Laundry Laundry Room
Exterior
Garage Spaces 3.0
Pool Community/Common, Association
View Neighborhood, City Lights
Total Parking Spaces 3
Building
Lot Description Sidewalks, Sprinklers In Front, Sprinklers In Rear
Story 2
Lot Size Range 4000-7499 SF
Sewer Public Sewer
Water Public
Level or Stories 2 Story
Others
Monthly Total Fees $587
Acceptable Financing Cash, Conventional, Cash To New Loan
Listing Terms Cash, Conventional, Cash To New Loan
Special Listing Condition Standard
Read Less Info
Want to know what your home might be worth? Contact us for a FREE valuation!

Our team is ready to help you sell your home for the highest possible price ASAP

Bought with Nathan Lim • Keller Williams Realty Irvine







