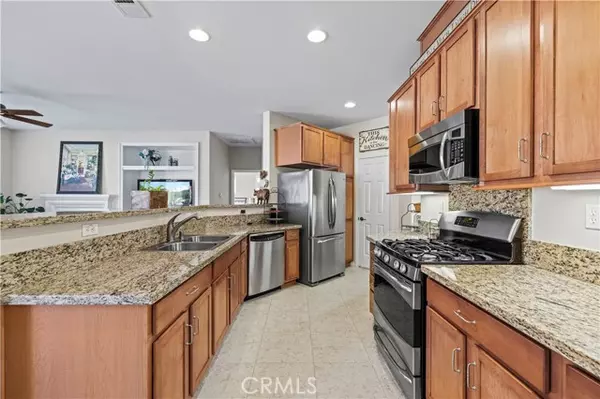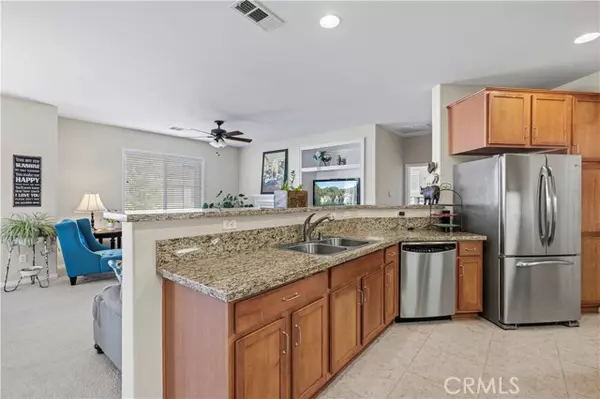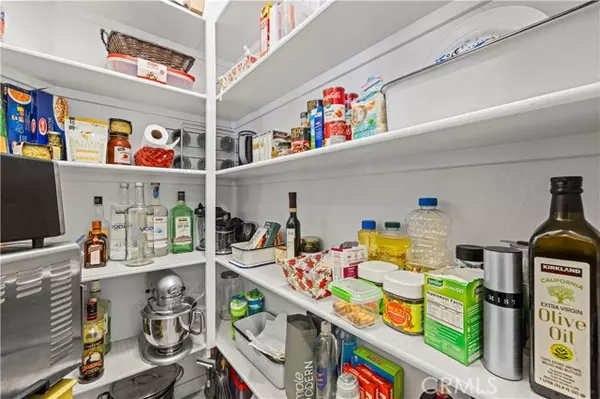$590,000
$599,999
1.7%For more information regarding the value of a property, please contact us for a free consultation.
2 Beds
2 Baths
1,390 SqFt
SOLD DATE : 06/03/2024
Key Details
Sold Price $590,000
Property Type Townhouse
Sub Type Townhome
Listing Status Sold
Purchase Type For Sale
Square Footage 1,390 sqft
Price per Sqft $424
MLS Listing ID SR24071006
Sold Date 06/03/24
Style Townhome
Bedrooms 2
Full Baths 2
Construction Status Turnkey
HOA Fees $368/mo
HOA Y/N Yes
Year Built 2008
Lot Size 16.776 Acres
Acres 16.7761
Property Description
Come take a look at this beautiful West Creek Valencia townhouse built in 2008. This popular floor plan is an end unit and features 2 bedrooms and 2 full baths with a direct access 2 car garage. The rooms are on separate sides of the main living area. This is similar to having dual primary bedrooms. It's a great layout for a roommate situation. The interior features a custom built-in entertainment center, roman style shades at slider, ceiling fans and dual pane windows throughout, good size covered balcony, large living room and fireplace with custom mantel. The orientation offers nice natural morning and afternoon light. The kitchen has granite counters, stainless steel appliances, ceramic tile floors, tons of cabinets, recessed lighting and a walk in pantry. Laundry room is conveniently located on the main level next to the kitchen. And YES, the washer, dryer and fridge are included. Both bathrooms have granite/slate countertops and brushed nickel fixtures. Second room with mirrored closets and sliding glass door to balcony. Primary suite has multiple windows for natural sunlight, ceiling fan, walk in closet with mirrored door. Primary bath has a raised dual vanity, framed mirror and plenty of cabinet storage. Surrounded by the beautiful hills of Santa Clarita, this community features a pool/spa, sport court(Basketball), playground, clubhouse, park and plenty of visitor parking. Convenient to great hiking areas, bike/running trails, shopping, restaurants, golf courses, entertainment and fantastic schools. Don't miss this one.
Come take a look at this beautiful West Creek Valencia townhouse built in 2008. This popular floor plan is an end unit and features 2 bedrooms and 2 full baths with a direct access 2 car garage. The rooms are on separate sides of the main living area. This is similar to having dual primary bedrooms. It's a great layout for a roommate situation. The interior features a custom built-in entertainment center, roman style shades at slider, ceiling fans and dual pane windows throughout, good size covered balcony, large living room and fireplace with custom mantel. The orientation offers nice natural morning and afternoon light. The kitchen has granite counters, stainless steel appliances, ceramic tile floors, tons of cabinets, recessed lighting and a walk in pantry. Laundry room is conveniently located on the main level next to the kitchen. And YES, the washer, dryer and fridge are included. Both bathrooms have granite/slate countertops and brushed nickel fixtures. Second room with mirrored closets and sliding glass door to balcony. Primary suite has multiple windows for natural sunlight, ceiling fan, walk in closet with mirrored door. Primary bath has a raised dual vanity, framed mirror and plenty of cabinet storage. Surrounded by the beautiful hills of Santa Clarita, this community features a pool/spa, sport court(Basketball), playground, clubhouse, park and plenty of visitor parking. Convenient to great hiking areas, bike/running trails, shopping, restaurants, golf courses, entertainment and fantastic schools. Don't miss this one.
Location
State CA
County Los Angeles
Area Valencia (91354)
Zoning LCA25*
Interior
Interior Features Granite Counters, Recessed Lighting
Cooling Central Forced Air
Fireplaces Type FP in Living Room
Equipment Dishwasher, Disposal, Microwave, Gas Oven, Gas Range
Appliance Dishwasher, Disposal, Microwave, Gas Oven, Gas Range
Laundry Laundry Room
Exterior
Parking Features Direct Garage Access, Garage
Garage Spaces 2.0
Pool Below Ground, Community/Common, Association, Gunite, Heated
View Mountains/Hills, Peek-A-Boo
Total Parking Spaces 2
Building
Lot Description Curbs, Sidewalks
Story 2
Sewer Public Sewer
Water Public
Level or Stories 2 Story
Construction Status Turnkey
Others
Monthly Total Fees $644
Acceptable Financing Cash, Conventional, Cash To New Loan
Listing Terms Cash, Conventional, Cash To New Loan
Special Listing Condition Standard
Read Less Info
Want to know what your home might be worth? Contact us for a FREE valuation!

Our team is ready to help you sell your home for the highest possible price ASAP

Bought with Rod McIntosh • eXp Realty of California Inc







