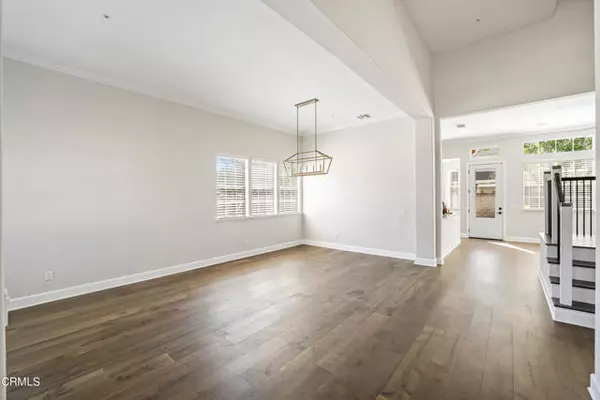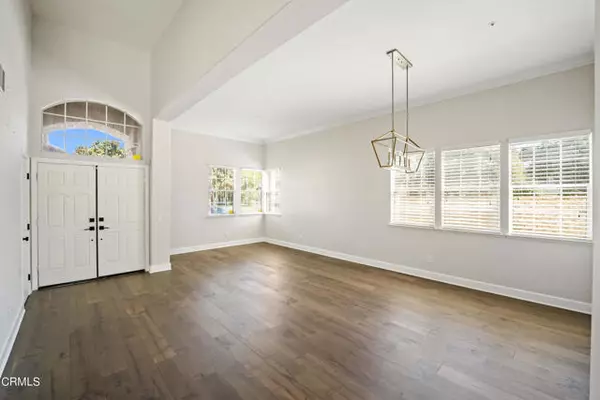$1,150,000
$1,200,000
4.2%For more information regarding the value of a property, please contact us for a free consultation.
4 Beds
3 Baths
2,312 SqFt
SOLD DATE : 06/03/2024
Key Details
Sold Price $1,150,000
Property Type Single Family Home
Sub Type Detached
Listing Status Sold
Purchase Type For Sale
Square Footage 2,312 sqft
Price per Sqft $497
MLS Listing ID V1-22934
Sold Date 06/03/24
Style Detached
Bedrooms 4
Full Baths 2
Half Baths 1
Construction Status Turnkey,Updated/Remodeled
HOA Fees $170/mo
HOA Y/N Yes
Year Built 1995
Lot Size 9,029 Sqft
Acres 0.2073
Property Description
Stunning Cypress Point corner home on an over 9,000 square foot lot! As you enter the living room is open and inviting with a formal dining area. There is also a family room with a custom ship-lap fireplace surround and a new contemporary fireplace insert. The kitchen has been remodeled with new appliances, new cabinets, and marble counters. This model also features a first-floor primary bedroom with a beautifully remodeled en suite that offers a large soaking tub, separate shower, and beautiful double floating vanity. Stunning hardwood flooring throughout. Custom stairs and stair railing lead to the three bedrooms, loft, and large remodeled bathroom upstairs. There is a half bath downstairs for guests, and a washer and drier area. Three-car garage and huge lot with the potential for an ADU space. Wonderful location that is not a thorough fair street so very little traffic. This is a must-see house!
Stunning Cypress Point corner home on an over 9,000 square foot lot! As you enter the living room is open and inviting with a formal dining area. There is also a family room with a custom ship-lap fireplace surround and a new contemporary fireplace insert. The kitchen has been remodeled with new appliances, new cabinets, and marble counters. This model also features a first-floor primary bedroom with a beautifully remodeled en suite that offers a large soaking tub, separate shower, and beautiful double floating vanity. Stunning hardwood flooring throughout. Custom stairs and stair railing lead to the three bedrooms, loft, and large remodeled bathroom upstairs. There is a half bath downstairs for guests, and a washer and drier area. Three-car garage and huge lot with the potential for an ADU space. Wonderful location that is not a thorough fair street so very little traffic. This is a must-see house!
Location
State CA
County Ventura
Area Oxnard (93036)
Interior
Interior Features Stone Counters
Cooling Central Forced Air
Flooring Wood
Fireplaces Type FP in Family Room, Gas
Equipment Dishwasher, Refrigerator
Appliance Dishwasher, Refrigerator
Exterior
Exterior Feature Stucco
Parking Features Garage - Two Door
Garage Spaces 3.0
Fence Masonry
Utilities Available Cable Available, Electricity Available, Natural Gas Connected, Sewer Connected, Water Connected
Roof Type Tile/Clay,Barrel
Total Parking Spaces 3
Building
Lot Description Corner Lot
Story 2
Lot Size Range 7500-10889 SF
Sewer Public Sewer
Water Public
Architectural Style Traditional
Level or Stories 2 Story
Construction Status Turnkey,Updated/Remodeled
Others
Monthly Total Fees $170
Acceptable Financing Cash, Conventional
Listing Terms Cash, Conventional
Special Listing Condition Standard
Read Less Info
Want to know what your home might be worth? Contact us for a FREE valuation!

Our team is ready to help you sell your home for the highest possible price ASAP

Bought with Garry Eberhardt • RE/MAX Gold Coast-Beach Office







