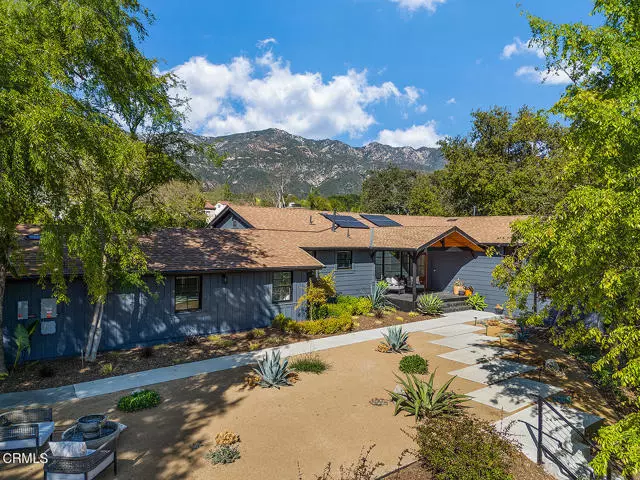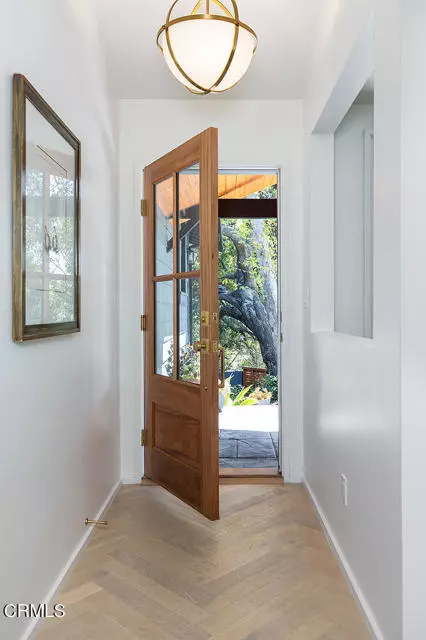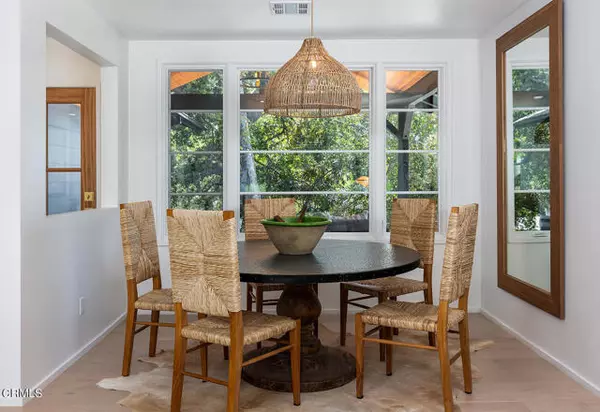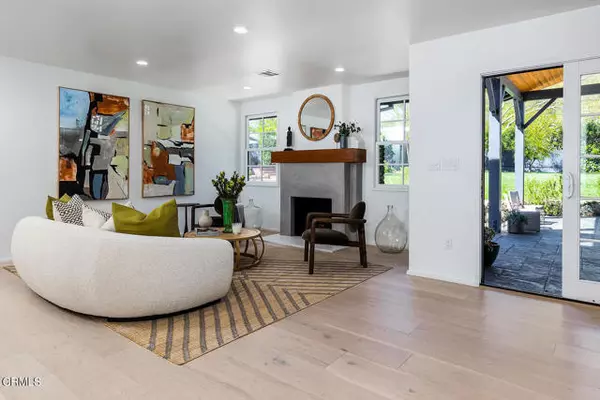$2,745,000
$2,449,000
12.1%For more information regarding the value of a property, please contact us for a free consultation.
4 Beds
4 Baths
2,992 SqFt
SOLD DATE : 06/03/2024
Key Details
Sold Price $2,745,000
Property Type Single Family Home
Sub Type Detached
Listing Status Sold
Purchase Type For Sale
Square Footage 2,992 sqft
Price per Sqft $917
MLS Listing ID P1-17195
Sold Date 06/03/24
Style Detached
Bedrooms 4
Full Baths 4
Construction Status Updated/Remodeled
HOA Y/N No
Year Built 1941
Lot Size 0.567 Acres
Acres 0.5669
Property Description
Discover unexpected sanctuary in Altadena. Ensconced behind lush hedges, trees and a contemporary wood fence, this reinvigorated 1941 MidCentury Ranch is equal parts California resort lodge and high-end new construction. Inside the gates, landscaping in warm earthy hues complements the house's cool hued board, batten and clap wood siding - the curves of the native and drought tolerant flora enhance the shapes of the architecture in a play of color blocking and geometry. The covered front porch with shiplap ceiling is a welcoming place to enjoy the birdsong and cascading fountain, introducing the indoor-outdoor lifestyle this home offers in droves. A vaulted ceiling entry opens to reveal a light-filled interior with generously scaled public spaces: living, dining room and dreamy chef's kitchen. With windows on three sides to the .56 acre property, it's easy to be distracted from special details that add so much value here: light wide plank floors throughout complement pretty shades of grey on the contemporary fireplace surround and custom cabinetry in the kitchen. Beautiful white natural quartzite countertops with veins of grey and sapphire blue play off brass hardware and warm wood shelving and accents. Chefs and entertainers will love the deep counters with two porcelain sinks and wide peninsula, as well as the suite of stainless steel Bertazzoni appliances, including 48'' gas range with requisite pot filler - it's a cook's playground. A surprise unfolds outside the glass doors: a large dining patio with double-height vaulted beamed ceiling and original decorative masonry
Discover unexpected sanctuary in Altadena. Ensconced behind lush hedges, trees and a contemporary wood fence, this reinvigorated 1941 MidCentury Ranch is equal parts California resort lodge and high-end new construction. Inside the gates, landscaping in warm earthy hues complements the house's cool hued board, batten and clap wood siding - the curves of the native and drought tolerant flora enhance the shapes of the architecture in a play of color blocking and geometry. The covered front porch with shiplap ceiling is a welcoming place to enjoy the birdsong and cascading fountain, introducing the indoor-outdoor lifestyle this home offers in droves. A vaulted ceiling entry opens to reveal a light-filled interior with generously scaled public spaces: living, dining room and dreamy chef's kitchen. With windows on three sides to the .56 acre property, it's easy to be distracted from special details that add so much value here: light wide plank floors throughout complement pretty shades of grey on the contemporary fireplace surround and custom cabinetry in the kitchen. Beautiful white natural quartzite countertops with veins of grey and sapphire blue play off brass hardware and warm wood shelving and accents. Chefs and entertainers will love the deep counters with two porcelain sinks and wide peninsula, as well as the suite of stainless steel Bertazzoni appliances, including 48'' gas range with requisite pot filler - it's a cook's playground. A surprise unfolds outside the glass doors: a large dining patio with double-height vaulted beamed ceiling and original decorative masonry wood-burning chimney - this property is begging for a party for a few or many. Back inside, more opportunities for endless enjoyment: a stellar family entertainment room with projector, screen, dry bar, separate full bath and adjoining wine cellar - with temperature control and tasting area! All private spaces here are equally lovely; the primary suite with private large balcony, luxurious bath (with enormous Hansgrohe rain shower) feels like an escape. Three additional bedrooms enjoy views of the gardens - one with a stunning mountain vista - and share two more baths with custom tilework and ample storage. Another easy living feature: direct access to the finished two-car garage, an outlier in Altadena. The final discovery here is the backyard with large grassy pad, full-size pickleball court and pool. This is an exceptional offering in a special enclave of the San Gabriel foothills.
Location
State CA
County Los Angeles
Area Altadena (91001)
Interior
Interior Features Dry Bar, Home Automation System, Recessed Lighting, Stone Counters
Cooling Central Forced Air, Zoned Area(s), Dual
Fireplaces Type FP in Living Room, Other/Remarks, Decorative
Equipment Dishwasher, Dryer, Refrigerator, Solar Panels, Washer, Gas Range
Appliance Dishwasher, Dryer, Refrigerator, Solar Panels, Washer, Gas Range
Laundry Inside
Exterior
Garage Direct Garage Access, Garage, Garage - Single Door, Garage Door Opener
Garage Spaces 2.0
Pool Below Ground, Private, See Remarks
Utilities Available Electricity Connected, Natural Gas Connected, Sewer Connected, Water Connected
View Mountains/Hills, Other/Remarks
Roof Type Composition
Total Parking Spaces 6
Building
Lot Description Landscaped, Sprinklers In Front, Sprinklers In Rear
Sewer Public Sewer
Water Private
Architectural Style See Remarks
Level or Stories 2 Story
Construction Status Updated/Remodeled
Others
Acceptable Financing Cash, Cash To New Loan
Listing Terms Cash, Cash To New Loan
Special Listing Condition Standard
Read Less Info
Want to know what your home might be worth? Contact us for a FREE valuation!

Our team is ready to help you sell your home for the highest possible price ASAP

Bought with NON LISTED AGENT • NON LISTED OFFICE








