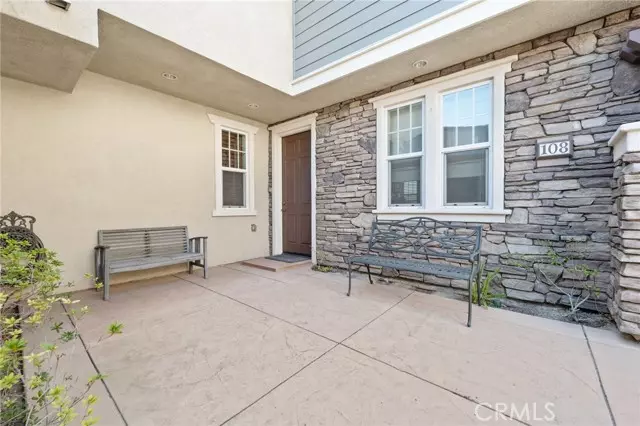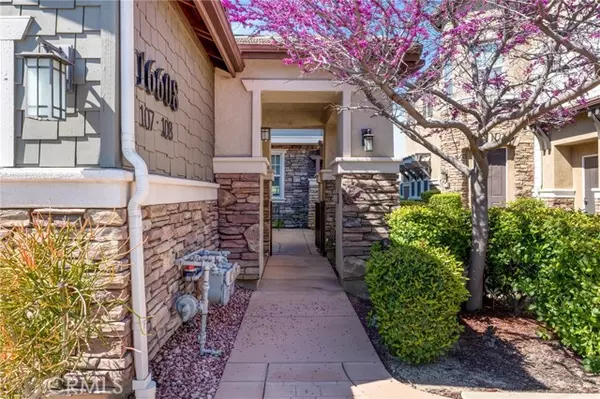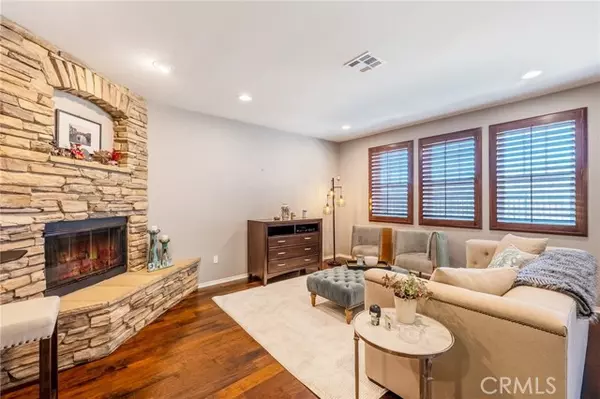$710,000
$719,999
1.4%For more information regarding the value of a property, please contact us for a free consultation.
2 Beds
3 Baths
1,990 SqFt
SOLD DATE : 05/29/2024
Key Details
Sold Price $710,000
Property Type Townhouse
Sub Type Townhome
Listing Status Sold
Purchase Type For Sale
Square Footage 1,990 sqft
Price per Sqft $356
MLS Listing ID SR24056678
Sold Date 05/29/24
Style Townhome
Bedrooms 2
Full Baths 3
HOA Fees $232/mo
HOA Y/N Yes
Year Built 2008
Lot Size 1.013 Acres
Acres 1.0129
Property Description
Welcome to the Greens at The Legends at Cascades where LOCATION is key!! Walking through a gated courtyard. An open concept with natural light will greet you as you walk through the front door of this amazing townhome. This floorplan is amazing as every room in the entire home is spacious. Hardwood flooring throughout the entire first floor. A chefs kitchen offers granite counters, breakfast bar, and stainless steel appliances. The kitchen opens up to an ample dining area adjacent to the large living room that offers an entertainment nook and a beautiful stacked stone fireplace. The Backyard Patio is perfect for lounging, pets or to grill al fresco with mountain views. Half bath and large laundry area with plenty of cabinet space. The stairs and high ceilings lead up to the spacious loft. The office/loft can easily be turned into a 3rd bedroom. A large primary bedroom overlooks views of the nearby mountains to enjoy! Your ensuite bathroom has a separate stand-in shower and a soaking tub along with dual vanity with tiled countertop and walk-in closet. The second bedroom has its own private bathroom. There is recessed lighting and gorgeous plantation shutters throughout. The two car garage has enough space for parking and storage and has direct access to the home through the laundry room. A community pool, BBQ area, hiking trails & 24 hour security patrol.
Welcome to the Greens at The Legends at Cascades where LOCATION is key!! Walking through a gated courtyard. An open concept with natural light will greet you as you walk through the front door of this amazing townhome. This floorplan is amazing as every room in the entire home is spacious. Hardwood flooring throughout the entire first floor. A chefs kitchen offers granite counters, breakfast bar, and stainless steel appliances. The kitchen opens up to an ample dining area adjacent to the large living room that offers an entertainment nook and a beautiful stacked stone fireplace. The Backyard Patio is perfect for lounging, pets or to grill al fresco with mountain views. Half bath and large laundry area with plenty of cabinet space. The stairs and high ceilings lead up to the spacious loft. The office/loft can easily be turned into a 3rd bedroom. A large primary bedroom overlooks views of the nearby mountains to enjoy! Your ensuite bathroom has a separate stand-in shower and a soaking tub along with dual vanity with tiled countertop and walk-in closet. The second bedroom has its own private bathroom. There is recessed lighting and gorgeous plantation shutters throughout. The two car garage has enough space for parking and storage and has direct access to the home through the laundry room. A community pool, BBQ area, hiking trails & 24 hour security patrol.
Location
State CA
County Los Angeles
Area Sylmar (91342)
Zoning LARD3
Interior
Interior Features Granite Counters, Recessed Lighting
Cooling Central Forced Air
Flooring Carpet, Wood, Other/Remarks
Fireplaces Type Other/Remarks, Gas
Equipment Dishwasher, Disposal, Gas Oven, Gas Range
Appliance Dishwasher, Disposal, Gas Oven, Gas Range
Laundry Laundry Room
Exterior
Garage Spaces 2.0
Pool Community/Common
Utilities Available Electricity Available, Natural Gas Available, See Remarks, Sewer Available
View Mountains/Hills, Neighborhood
Total Parking Spaces 2
Building
Lot Description Sidewalks
Story 2
Sewer Public Sewer
Water Public
Level or Stories 2 Story
Others
Monthly Total Fees $637
Acceptable Financing Cash, Conventional, Cash To New Loan
Listing Terms Cash, Conventional, Cash To New Loan
Special Listing Condition Standard
Read Less Info
Want to know what your home might be worth? Contact us for a FREE valuation!

Our team is ready to help you sell your home for the highest possible price ASAP

Bought with Brandon Guerrero • Standard Home Realty







