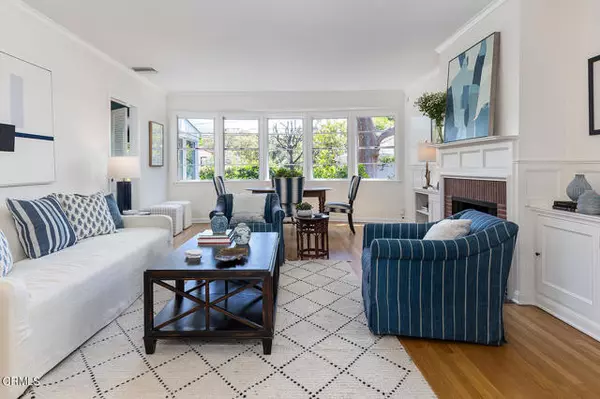$1,796,000
$1,438,000
24.9%For more information regarding the value of a property, please contact us for a free consultation.
3 Beds
2 Baths
1,832 SqFt
SOLD DATE : 05/28/2024
Key Details
Sold Price $1,796,000
Property Type Single Family Home
Sub Type Detached
Listing Status Sold
Purchase Type For Sale
Square Footage 1,832 sqft
Price per Sqft $980
MLS Listing ID P1-17519
Sold Date 05/28/24
Style Detached
Bedrooms 3
Full Baths 2
HOA Y/N No
Year Built 1937
Lot Size 9,000 Sqft
Acres 0.2066
Property Description
This enchanting traditional home, built in 1937, at a time where quality building was paramount, has been in the same family for 62 years and retains all of the period charm with modern updates. The understated front facade includes an inviting front porch. The front door opens to a proper entry with the kitchen to the left, private quarters to the right, a large coat closet, and living room straight ahead. A generously-sized living room features a beautiful bay window to capture the picturesque mountain views and a stately brick fireplace with original wainscoting and built-ins on either side. The living roomadjoins the dining room which has access to an enclosed porch, perfectly suited as a cozy den to enjoy the mountain views or a quiet work-from-home office. Also adjacent to the dining room is a butler's pantry! It is quite special to have a butler's pantry in a house of this scale with ample cabinet space and quartz counter with a luxurious tile backsplash that continues into the updated kitchen. The kitchen has been recently updated including a single-basin stainless steel sink, stainless-steel appliances, a walk-in pantry and an adjoining laundry room. The south side of the house contains the private quarters and features 3 bedrooms and 2 bathrooms, including a primary suite with French door to the backyard and a full bathroom with separate tub and shower. The remaining two bedrooms and one bathroom are configured in a jack and jill format that 50 years ago was shared by the 4 children who grew up in this house - 2 boys and 2 girls. The backyard has beautiful mountai
This enchanting traditional home, built in 1937, at a time where quality building was paramount, has been in the same family for 62 years and retains all of the period charm with modern updates. The understated front facade includes an inviting front porch. The front door opens to a proper entry with the kitchen to the left, private quarters to the right, a large coat closet, and living room straight ahead. A generously-sized living room features a beautiful bay window to capture the picturesque mountain views and a stately brick fireplace with original wainscoting and built-ins on either side. The living roomadjoins the dining room which has access to an enclosed porch, perfectly suited as a cozy den to enjoy the mountain views or a quiet work-from-home office. Also adjacent to the dining room is a butler's pantry! It is quite special to have a butler's pantry in a house of this scale with ample cabinet space and quartz counter with a luxurious tile backsplash that continues into the updated kitchen. The kitchen has been recently updated including a single-basin stainless steel sink, stainless-steel appliances, a walk-in pantry and an adjoining laundry room. The south side of the house contains the private quarters and features 3 bedrooms and 2 bathrooms, including a primary suite with French door to the backyard and a full bathroom with separate tub and shower. The remaining two bedrooms and one bathroom are configured in a jack and jill format that 50 years ago was shared by the 4 children who grew up in this house - 2 boys and 2 girls. The backyard has beautiful mountain views, a nice grassy area, and amplespace for reimagination. This exquisite home with a beautiful floor plan has been meticulously cared for and is the type of property that just makes sense. Don't miss this opportunity to live in an outstanding Altadena neighborhood with tree-lined streets, sidewalks, and friendly neighbors.
Location
State CA
County Los Angeles
Area Altadena (91001)
Interior
Interior Features Pantry, Recessed Lighting, Wainscoting
Cooling Central Forced Air
Fireplaces Type FP in Living Room
Equipment Dishwasher, Dryer, Washer, Gas Range
Appliance Dishwasher, Dryer, Washer, Gas Range
Laundry Kitchen
Exterior
Garage Garage
Garage Spaces 2.0
View Mountains/Hills
Total Parking Spaces 2
Building
Lot Description Sidewalks
Story 1
Lot Size Range 7500-10889 SF
Sewer Public Sewer
Water Public
Level or Stories 1 Story
Others
Acceptable Financing Conventional, Cash To New Loan
Listing Terms Conventional, Cash To New Loan
Read Less Info
Want to know what your home might be worth? Contact us for a FREE valuation!

Our team is ready to help you sell your home for the highest possible price ASAP

Bought with James Peddie • Keller Williams Realty - Los Feliz







