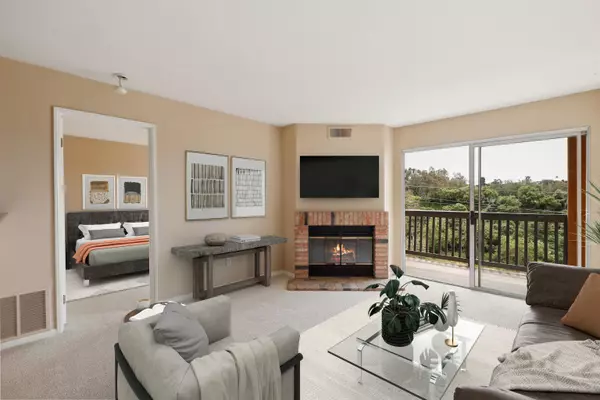$698,000
$678,888
2.8%For more information regarding the value of a property, please contact us for a free consultation.
2 Beds
2 Baths
848 SqFt
SOLD DATE : 05/30/2024
Key Details
Sold Price $698,000
Property Type Condo
Sub Type Condominium
Listing Status Sold
Purchase Type For Sale
Square Footage 848 sqft
Price per Sqft $823
Subdivision University City
MLS Listing ID 240009147
Sold Date 05/30/24
Style All Other Attached
Bedrooms 2
Full Baths 2
HOA Fees $467/mo
HOA Y/N Yes
Year Built 1988
Property Description
Welcome to the exclusive Lucera gated community! This south-facing unit offers unparalleled privacy, backing onto a serene canyon with no rear neighbors. Step inside to discover an inviting open floor plan, highlighted by a living room balcony boasting breathtaking treetop views of the canyon and a cozy fireplace to unwind by. The kitchen features sleek cabinetry some adorned with glass paneled doors, granite counters, and stainless steel appliances. Stay comfortable year-round with the brand new central AC and heat.
Two primary suites on opposite sides of the living room ensure privacy, with one featuring a step-in shower. Convenience meets efficiency with in-unit laundry including a stacked washer and dryer, plus a one-car garage and plenty of additional parking spaces. Stay productive or stream with ease as Google fiber internet is available at Lucera. Enjoy resort-style amenities including a clubhouse, fitness center, BBQ area, sparkling pool, and spa. Located just minutes from the 805 and 5 freeways, commuting is a breeze. UCSD, Westfield Mall, shopping, dining, entertainment, and world-class beaches are all within easy reach. Don't miss your chance to experience the best of San Diego living at Lucera!
Location
State CA
County San Diego
Community University City
Area University City (92122)
Building/Complex Name Lucera
Zoning R-1:SINGLE
Rooms
Master Bedroom 10x15
Bedroom 2 13x15
Living Room 12x14
Dining Room 11x11
Kitchen 11x9
Interior
Interior Features Balcony, Bathtub, Shower
Heating Electric
Cooling Central Forced Air, SEER Rated 16+
Flooring Carpet, Tile
Fireplaces Number 1
Fireplaces Type FP in Living Room
Equipment Dishwasher, Dryer, Microwave, Refrigerator, Washer, Electric Oven, Electric Range, Electric Stove, Free Standing Range, Electric Cooking
Appliance Dishwasher, Dryer, Microwave, Refrigerator, Washer, Electric Oven, Electric Range, Electric Stove, Free Standing Range, Electric Cooking
Laundry Closet Stacked
Exterior
Exterior Feature Stucco
Garage Assigned, Gated
Garage Spaces 1.0
Fence Gate, Partial
Pool Community/Common
Community Features BBQ, Clubhouse/Rec Room, Gated Community, Pool, Spa/Hot Tub
Complex Features BBQ, Clubhouse/Rec Room, Gated Community, Pool, Spa/Hot Tub
View Valley/Canyon, Trees/Woods
Roof Type Tile/Clay
Total Parking Spaces 1
Building
Story 1
Lot Size Range 0 (Common Interest)
Sewer Sewer Connected
Water Available
Level or Stories 1 Story
Others
Ownership Condominium
Monthly Total Fees $467
Acceptable Financing Cash, Conventional
Listing Terms Cash, Conventional
Read Less Info
Want to know what your home might be worth? Contact us for a FREE valuation!

Our team is ready to help you sell your home for the highest possible price ASAP

Bought with Jeannie Thompson • Coldwell Banker Realty








