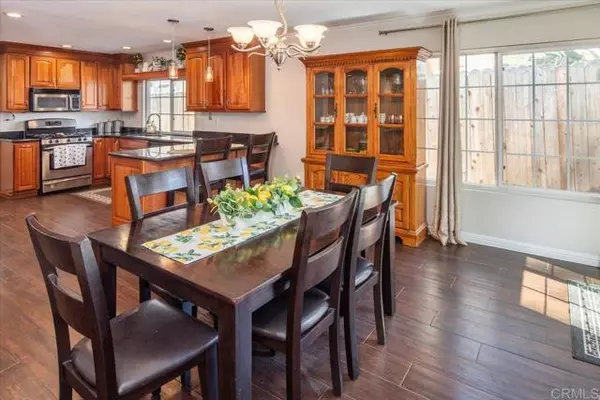$895,000
$899,000
0.4%For more information regarding the value of a property, please contact us for a free consultation.
3 Beds
2 Baths
1,460 SqFt
SOLD DATE : 05/29/2024
Key Details
Sold Price $895,000
Property Type Single Family Home
Sub Type Detached
Listing Status Sold
Purchase Type For Sale
Square Footage 1,460 sqft
Price per Sqft $613
MLS Listing ID PTP2402194
Sold Date 05/29/24
Style Detached
Bedrooms 3
Full Baths 2
HOA Y/N No
Year Built 1979
Lot Size 10,136 Sqft
Acres 0.2327
Property Description
Welcome to your new home in the heart of Santee, nestled in a peaceful cul-de-sac! This beautifully maintained single-story residence is move-in ready and features a newly installed roof as of 2024. Freshly painted both inside and out, the home offers a clean, modern aesthetic with impressive curb appeal. Inside, you'll find a well-appointed kitchen with maple cabinetry and granite countertops. Italian tile flooring graces the kitchen and main living areas, while the bedrooms offer cozy carpeting for added comfort. The spacious living room features vaulted ceilings and a cozy fireplace, providing warmth and charm to the living space. The dining area and living room lead to the backyard through sliding doors, providing easy access to the outdoor space. The backyard offers an above-ground pool to cool off during warm summer days, as well as a relaxing jacuzzi. The home is equipped with dual-paned windows throughout. The primary bedroom includes a slider to the backyard and a walk-in closet for your convenience. The double-door entry adds a touch of elegance to the home. Don't miss your chance to own this charming property and enjoy the best of Santee living!
Welcome to your new home in the heart of Santee, nestled in a peaceful cul-de-sac! This beautifully maintained single-story residence is move-in ready and features a newly installed roof as of 2024. Freshly painted both inside and out, the home offers a clean, modern aesthetic with impressive curb appeal. Inside, you'll find a well-appointed kitchen with maple cabinetry and granite countertops. Italian tile flooring graces the kitchen and main living areas, while the bedrooms offer cozy carpeting for added comfort. The spacious living room features vaulted ceilings and a cozy fireplace, providing warmth and charm to the living space. The dining area and living room lead to the backyard through sliding doors, providing easy access to the outdoor space. The backyard offers an above-ground pool to cool off during warm summer days, as well as a relaxing jacuzzi. The home is equipped with dual-paned windows throughout. The primary bedroom includes a slider to the backyard and a walk-in closet for your convenience. The double-door entry adds a touch of elegance to the home. Don't miss your chance to own this charming property and enjoy the best of Santee living!
Location
State CA
County San Diego
Area Santee (92071)
Zoning R-1:SINGLE
Interior
Cooling Central Forced Air
Fireplaces Type FP in Living Room
Laundry Garage
Exterior
Garage Spaces 2.0
Pool Above Ground
View Mountains/Hills, Neighborhood
Total Parking Spaces 2
Building
Lot Description Curbs, Sidewalks
Story 1
Lot Size Range 7500-10889 SF
Sewer Public Sewer
Level or Stories 1 Story
Schools
High Schools Grossmont Union High School District
Others
Acceptable Financing Cash, Conventional, FHA, VA
Listing Terms Cash, Conventional, FHA, VA
Special Listing Condition Standard
Read Less Info
Want to know what your home might be worth? Contact us for a FREE valuation!

Our team is ready to help you sell your home for the highest possible price ASAP

Bought with Kristen Rugile • One Mission Realty








