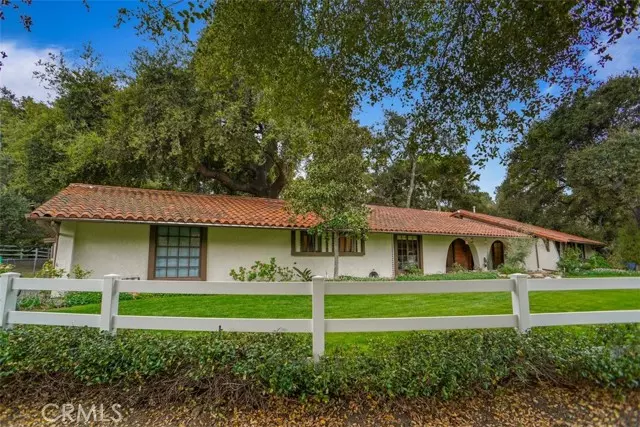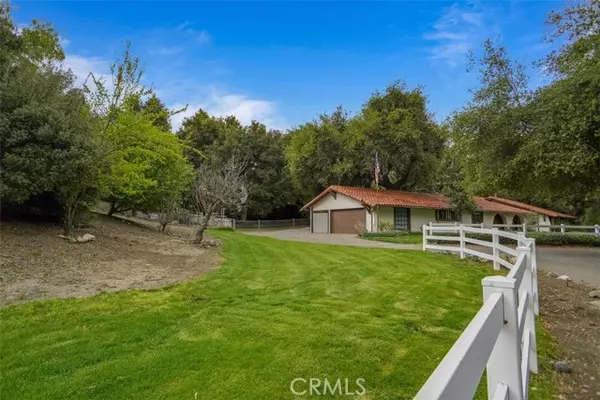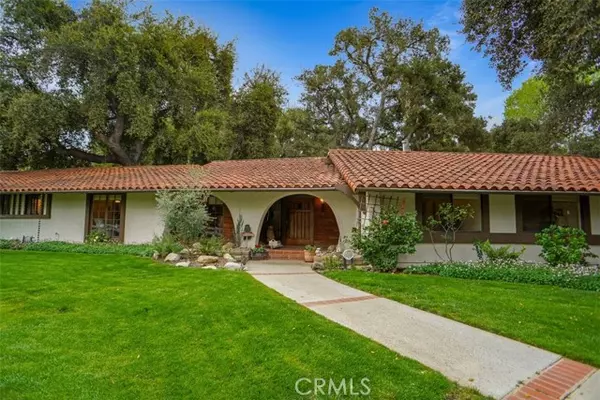$1,340,000
$1,399,999
4.3%For more information regarding the value of a property, please contact us for a free consultation.
5 Beds
3 Baths
2,883 SqFt
SOLD DATE : 05/29/2024
Key Details
Sold Price $1,340,000
Property Type Single Family Home
Sub Type Detached
Listing Status Sold
Purchase Type For Sale
Square Footage 2,883 sqft
Price per Sqft $464
MLS Listing ID SR24066509
Sold Date 05/29/24
Style Detached
Bedrooms 5
Full Baths 3
HOA Y/N No
Year Built 1974
Lot Size 1.098 Acres
Acres 1.0982
Property Description
Welcome Home to this Beautiful charming pool home nestled among gorgeous oak trees.This lovely 5 bedroom(plus a den off the 5th bedroom) and 3 bathrooms one story home is located in prestigious Sand Canyon on a private road. The front entrance has a grand wood door that opens into the entryway into a spacious open floor plan with newly installed neutral carpeting with formal living room and dining area. The living room is accented with a beautiful fireplace and wood mantel. Custom stain glass windows. The kitchen has cabinets for lots of storage and is open to the large den and dining area accented with wood beams. The kitchen has a beautiful stained glass window overlooking the beautiful back yard and patio for outdoor alfresco dining.The Primary bedroom is large and spacious with high ceilings. French doors accent the primary bedroom which opens to the beautiful patio and yard. A large walk in closet is a a plus for the primary bedroom. Three of the secondary bedrooms share a full bath that has door that accesses out to the yard and pool area. The other side of the home features 5th bedrooms(plus den) and a full bathroom and laundry room with direct garage access into the large garage. The home has 7 Mature Oak trees on the property and large patios and beautiful pool/spa with a slide for summer fun is the perfect place to enjoy and entertain your friends. The best get away is out among the trees and the rolling green grass to relax. There is a gated area for a flower or vegetable garden . Newer Leaf Guard Gutters installed plus a bonus with RV areas for cars and campers
Welcome Home to this Beautiful charming pool home nestled among gorgeous oak trees.This lovely 5 bedroom(plus a den off the 5th bedroom) and 3 bathrooms one story home is located in prestigious Sand Canyon on a private road. The front entrance has a grand wood door that opens into the entryway into a spacious open floor plan with newly installed neutral carpeting with formal living room and dining area. The living room is accented with a beautiful fireplace and wood mantel. Custom stain glass windows. The kitchen has cabinets for lots of storage and is open to the large den and dining area accented with wood beams. The kitchen has a beautiful stained glass window overlooking the beautiful back yard and patio for outdoor alfresco dining.The Primary bedroom is large and spacious with high ceilings. French doors accent the primary bedroom which opens to the beautiful patio and yard. A large walk in closet is a a plus for the primary bedroom. Three of the secondary bedrooms share a full bath that has door that accesses out to the yard and pool area. The other side of the home features 5th bedrooms(plus den) and a full bathroom and laundry room with direct garage access into the large garage. The home has 7 Mature Oak trees on the property and large patios and beautiful pool/spa with a slide for summer fun is the perfect place to enjoy and entertain your friends. The best get away is out among the trees and the rolling green grass to relax. There is a gated area for a flower or vegetable garden . Newer Leaf Guard Gutters installed plus a bonus with RV areas for cars and campers the home has RV access on both sides of the home. A beautiful calm and relaxing home to enjoy!!
Location
State CA
County Los Angeles
Area Canyon Country (91387)
Zoning SCNU4
Interior
Interior Features Copper Plumbing Full, Tile Counters
Cooling Central Forced Air
Flooring Carpet, Tile
Fireplaces Type FP in Living Room
Equipment Dishwasher, Disposal, Refrigerator, Gas Oven, Gas Stove
Appliance Dishwasher, Disposal, Refrigerator, Gas Oven, Gas Stove
Laundry Laundry Room
Exterior
Exterior Feature Stucco
Parking Features Direct Garage Access, Garage, Garage - Two Door, Garage Door Opener
Garage Spaces 2.0
Fence Split Rail
Pool Private
Community Features Horse Trails
Complex Features Horse Trails
Utilities Available Cable Available, Electricity Connected, Natural Gas Connected
View Trees/Woods
Roof Type Tile/Clay
Total Parking Spaces 2
Building
Lot Description Landscaped, Sprinklers In Front, Sprinklers In Rear
Story 1
Water Public
Architectural Style Ranch
Level or Stories 1 Story
Others
Monthly Total Fees $53
Acceptable Financing Cash, Conventional, Cash To New Loan
Listing Terms Cash, Conventional, Cash To New Loan
Special Listing Condition Standard
Read Less Info
Want to know what your home might be worth? Contact us for a FREE valuation!

Our team is ready to help you sell your home for the highest possible price ASAP

Bought with Parvaneh Eskandanian • House Of Seven Gables Real Estate Inc.







