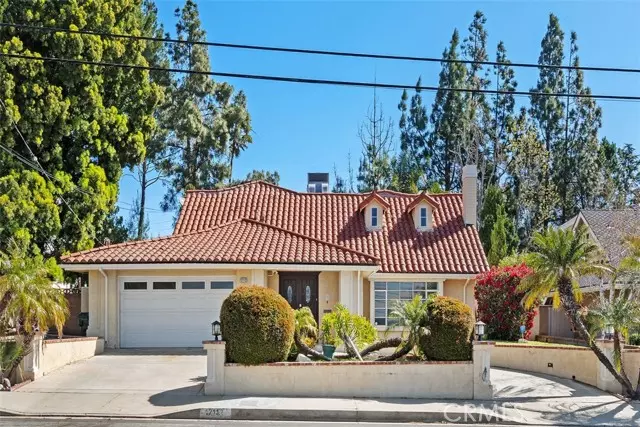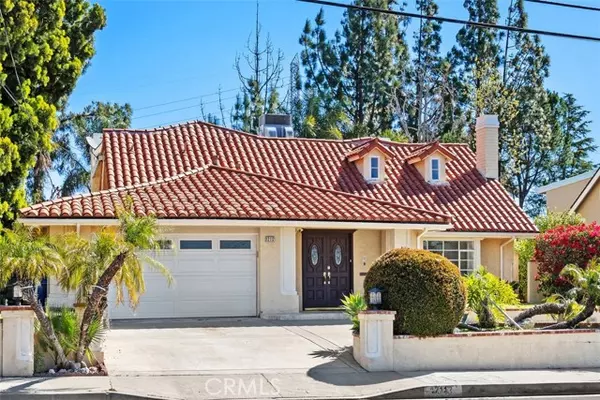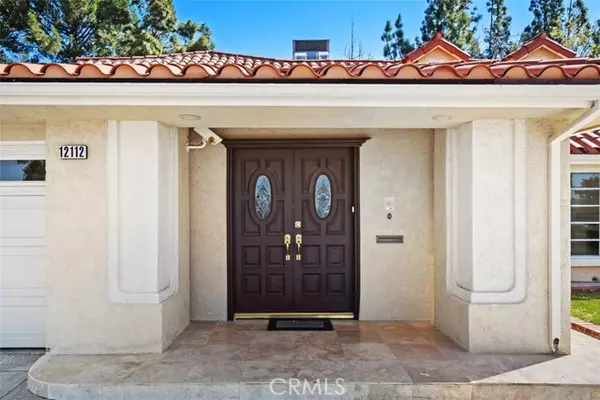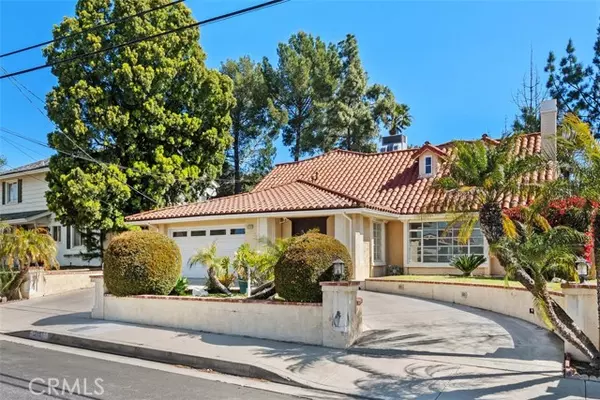$1,350,000
$1,359,000
0.7%For more information regarding the value of a property, please contact us for a free consultation.
4 Beds
4 Baths
3,375 SqFt
SOLD DATE : 05/29/2024
Key Details
Sold Price $1,350,000
Property Type Single Family Home
Sub Type Detached
Listing Status Sold
Purchase Type For Sale
Square Footage 3,375 sqft
Price per Sqft $400
MLS Listing ID SR24075889
Sold Date 05/29/24
Style Detached
Bedrooms 4
Full Baths 4
HOA Y/N No
Year Built 1963
Lot Size 0.273 Acres
Acres 0.2733
Property Description
Discover the allure of this stunning two-story home, offering breathtaking views from every room. The first floor welcomes you with a grand formal entry boasting two closets, leading to a spacious kitchen with a breakfast area and access to the patio. Entertain in style in the formal dining room, while the living room beckons with a cozy fireplace. A separate office with custom wooden built-in cabinets adds a touch of sophistication. The first floor also hosts a bedroom and a den, which could easily serve as a 5th bedroom, complete with a private bath and laundry area with backyard access. Upstairs, three generous bedrooms await, including a master suite with a balcony, fireplace, and two walk-in closets, as well as two guest bedrooms, each with a private bath and walk-in closet. The garage provides ample storage space for tools and bikes. Outside, the expansive lot features a luscious lemon tree, a sparkling pool, and a BBQ area, creating the perfect setting for entertaining and relaxation. Conveniently located near the 118 freeway, shopping, and dining, this home offers the ideal blend of comfort and convenience.
Discover the allure of this stunning two-story home, offering breathtaking views from every room. The first floor welcomes you with a grand formal entry boasting two closets, leading to a spacious kitchen with a breakfast area and access to the patio. Entertain in style in the formal dining room, while the living room beckons with a cozy fireplace. A separate office with custom wooden built-in cabinets adds a touch of sophistication. The first floor also hosts a bedroom and a den, which could easily serve as a 5th bedroom, complete with a private bath and laundry area with backyard access. Upstairs, three generous bedrooms await, including a master suite with a balcony, fireplace, and two walk-in closets, as well as two guest bedrooms, each with a private bath and walk-in closet. The garage provides ample storage space for tools and bikes. Outside, the expansive lot features a luscious lemon tree, a sparkling pool, and a BBQ area, creating the perfect setting for entertaining and relaxation. Conveniently located near the 118 freeway, shopping, and dining, this home offers the ideal blend of comfort and convenience.
Location
State CA
County Los Angeles
Area Granada Hills (91344)
Zoning LARE11
Interior
Interior Features Balcony, Ceramic Counters, Granite Counters, Unfurnished
Cooling Central Forced Air
Fireplaces Type FP in Family Room, Den, Gas
Laundry Inside
Exterior
Garage Spaces 2.0
Pool Below Ground, Private
View Valley/Canyon
Total Parking Spaces 2
Building
Lot Description Sprinklers In Front, Sprinklers In Rear
Story 2
Sewer Public Sewer
Water Public
Level or Stories 2 Story
Others
Monthly Total Fees $48
Acceptable Financing Cash, Cash To New Loan
Listing Terms Cash, Cash To New Loan
Special Listing Condition Standard
Read Less Info
Want to know what your home might be worth? Contact us for a FREE valuation!

Our team is ready to help you sell your home for the highest possible price ASAP

Bought with Dmitry Litvishkov • Gotham Management Group, Inc.







