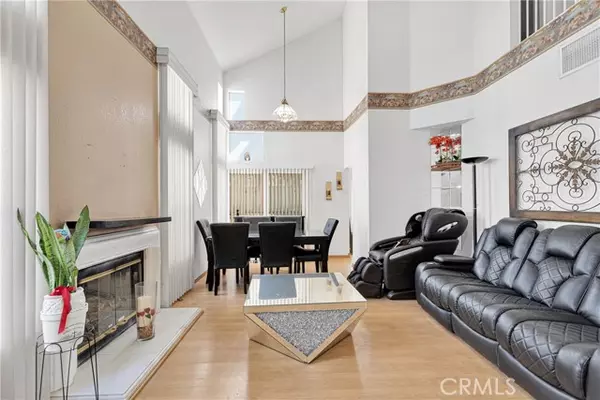$615,000
$574,900
7.0%For more information regarding the value of a property, please contact us for a free consultation.
4 Beds
3 Baths
1,839 SqFt
SOLD DATE : 05/10/2024
Key Details
Sold Price $615,000
Property Type Single Family Home
Sub Type Detached
Listing Status Sold
Purchase Type For Sale
Square Footage 1,839 sqft
Price per Sqft $334
MLS Listing ID HD24051687
Sold Date 05/10/24
Style Detached
Bedrooms 4
Full Baths 2
Half Baths 1
HOA Y/N No
Year Built 1996
Lot Size 4,000 Sqft
Acres 0.0918
Lot Dimensions 40'x98'x40'x100
Property Description
Youve found the one! Walking distance to the park, sports complex, backs to the green belt with a fantastic view overlooking the greenery. Fully developed lot with raised gardening area, large patio for outdoor dining, plenty of space for pets and play. The fencing is all block wall and wrought iron, side walkways already done as an upgrade. The shed out back is insulated, has flooring and electrical and serves as a bonus room, hobby space or office. This homes floorplan is open, flowing and bright with natural light. The downstairs area features both formal and informal living and dining rooms, a spacious kitchen, and one bedroom with an adjacent bathroom with a shower. Kitchen has plenty of counter space, lots of cabinets, and storage. Indoor laundry room. Upstairs youll find two remodeled bathrooms, three bedrooms which includes the primary bedroom suite. The primary bedroom suite is fully outfitted with dual sink vanity, large soaking tub with custom tile surround a separate shower room with pebble bottom shower, and a walk-in closet. The garage is oversized with an extra wide area for storage. Rock landscape with flowerbeds in the front for easy care and maintenance.
Youve found the one! Walking distance to the park, sports complex, backs to the green belt with a fantastic view overlooking the greenery. Fully developed lot with raised gardening area, large patio for outdoor dining, plenty of space for pets and play. The fencing is all block wall and wrought iron, side walkways already done as an upgrade. The shed out back is insulated, has flooring and electrical and serves as a bonus room, hobby space or office. This homes floorplan is open, flowing and bright with natural light. The downstairs area features both formal and informal living and dining rooms, a spacious kitchen, and one bedroom with an adjacent bathroom with a shower. Kitchen has plenty of counter space, lots of cabinets, and storage. Indoor laundry room. Upstairs youll find two remodeled bathrooms, three bedrooms which includes the primary bedroom suite. The primary bedroom suite is fully outfitted with dual sink vanity, large soaking tub with custom tile surround a separate shower room with pebble bottom shower, and a walk-in closet. The garage is oversized with an extra wide area for storage. Rock landscape with flowerbeds in the front for easy care and maintenance.
Location
State CA
County San Bernardino
Area Fontana (92337)
Interior
Cooling Central Forced Air
Fireplaces Type FP in Living Room
Equipment Dishwasher, Gas Range
Appliance Dishwasher, Gas Range
Laundry Laundry Room, Inside
Exterior
Exterior Feature Frame
Garage Spaces 2.0
View Trees/Woods
Roof Type Tile/Clay
Total Parking Spaces 4
Building
Story 2
Lot Size Range 4000-7499 SF
Sewer Public Sewer
Water Public
Architectural Style Contemporary
Level or Stories 2 Story
Others
Monthly Total Fees $154
Acceptable Financing Cash, Conventional, FHA, Submit
Listing Terms Cash, Conventional, FHA, Submit
Special Listing Condition Standard
Read Less Info
Want to know what your home might be worth? Contact us for a FREE valuation!

Our team is ready to help you sell your home for the highest possible price ASAP

Bought with Valerie Gillett • American Inland Realty








