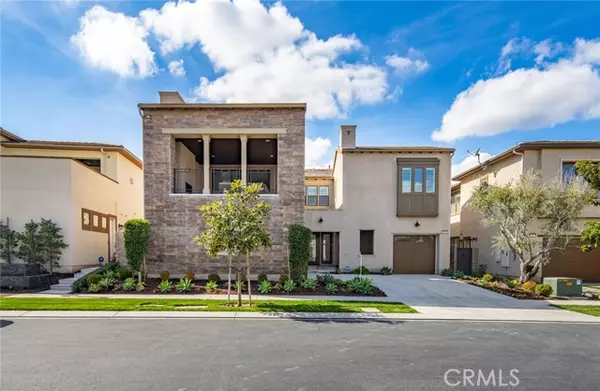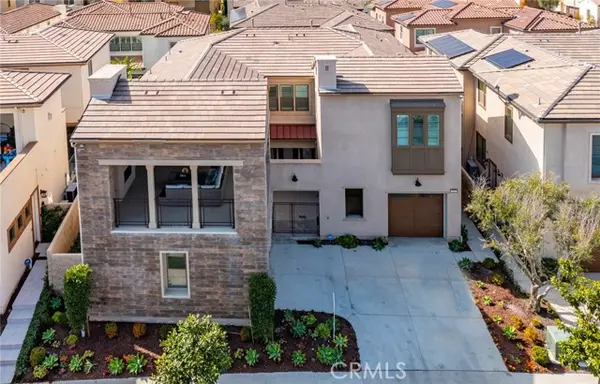$4,125,000
$4,180,000
1.3%For more information regarding the value of a property, please contact us for a free consultation.
6 Beds
6 Baths
4,821 SqFt
SOLD DATE : 05/24/2024
Key Details
Sold Price $4,125,000
Property Type Single Family Home
Sub Type Detached
Listing Status Sold
Purchase Type For Sale
Square Footage 4,821 sqft
Price per Sqft $855
MLS Listing ID OC24029751
Sold Date 05/24/24
Style Detached
Bedrooms 6
Full Baths 6
HOA Fees $389/mo
HOA Y/N Yes
Year Built 2018
Lot Size 7,059 Sqft
Acres 0.1621
Property Description
Welcome to your dream Lumiere Plan 2 home located within Altair, a high-end 24-hour gated community in Irvine! This resort-like luxury home generously offers 6 bedrooms, including luxurious dual master suites, 6 bathrooms, 3 car garages, and plenty other surprises to be unveiled. Upon stepping through the extra wide driveway, the private gate opens to a uniquely designed courtyard with a covered patio and tile flooring for resting and preparation. The front door entry takes you through the grand entrance, with open floor plan and high ceilings, a fully open and modern kitchen with professional grade appliances, wide open hallways, and brand-new waterproof flooring throughout. Expansive great room and 3 panels of 8 luxury sliding doors which seamlessly connect the indoor and outdoor areas. Chef-favorite kitchen is featured with 48 Wolf stove served by a stainless-steel pot filler and commercial grade range hood, upgraded solid wood cabinet with soft closing doors and drawers, built-in sub-zero refrigerator and a 90-bottle wine fridge, oversized island with waterfall quartz countertop, and showcase wall cabinets. Two bedroom suites on the main level includes a primary suite offering double-sized shower room and walk-in closet. Upstairs offers 3 spacious guest bedroom suites, a theater room-sized loft, a huge covered deck, as well as a primary suite with south-facing windows, an immense bathroom with his and hers sinks and a wet room (tub inside shower). Each bedroom boasts ample space, walk-in closets, and en-suite bathrooms, ensuring comfort and privacy for all family member
Welcome to your dream Lumiere Plan 2 home located within Altair, a high-end 24-hour gated community in Irvine! This resort-like luxury home generously offers 6 bedrooms, including luxurious dual master suites, 6 bathrooms, 3 car garages, and plenty other surprises to be unveiled. Upon stepping through the extra wide driveway, the private gate opens to a uniquely designed courtyard with a covered patio and tile flooring for resting and preparation. The front door entry takes you through the grand entrance, with open floor plan and high ceilings, a fully open and modern kitchen with professional grade appliances, wide open hallways, and brand-new waterproof flooring throughout. Expansive great room and 3 panels of 8 luxury sliding doors which seamlessly connect the indoor and outdoor areas. Chef-favorite kitchen is featured with 48 Wolf stove served by a stainless-steel pot filler and commercial grade range hood, upgraded solid wood cabinet with soft closing doors and drawers, built-in sub-zero refrigerator and a 90-bottle wine fridge, oversized island with waterfall quartz countertop, and showcase wall cabinets. Two bedroom suites on the main level includes a primary suite offering double-sized shower room and walk-in closet. Upstairs offers 3 spacious guest bedroom suites, a theater room-sized loft, a huge covered deck, as well as a primary suite with south-facing windows, an immense bathroom with his and hers sinks and a wet room (tub inside shower). Each bedroom boasts ample space, walk-in closets, and en-suite bathrooms, ensuring comfort and privacy for all family members and guests. For those who appreciate relaxation, the resort-style clubhouse exclusively presents pool, spa, and playground amenities to residents! A convenient 15 minutes to frequent visiting spots including Irvine's award-winning schools, Woodbury Town Center, Great Park, Spectrum Center, Laguna Beach and more!
Location
State CA
County Orange
Area Oc - Irvine (92618)
Interior
Interior Features Pantry
Heating Natural Gas
Cooling Central Forced Air, Electric, Dual
Flooring Linoleum/Vinyl
Fireplaces Type Patio/Outdoors
Equipment Dishwasher, Disposal, Microwave, Refrigerator, Washer, 6 Burner Stove, Convection Oven, Double Oven, Gas Stove, Gas Range
Appliance Dishwasher, Disposal, Microwave, Refrigerator, Washer, 6 Burner Stove, Convection Oven, Double Oven, Gas Stove, Gas Range
Laundry Laundry Room, Inside
Exterior
Garage Gated, Garage - Single Door, Garage - Two Door, Garage Door Opener
Garage Spaces 3.0
Pool Community/Common, Association
Utilities Available Cable Available, Electricity Available, Natural Gas Available, Phone Available, Sewer Available, Water Available
Roof Type Tile/Clay
Total Parking Spaces 3
Building
Lot Description Curbs, Sidewalks
Story 2
Lot Size Range 4000-7499 SF
Sewer Public Sewer
Water Public
Level or Stories 2 Story
Others
Monthly Total Fees $389
Acceptable Financing Cash, Conventional, Exchange, Cash To Existing Loan, Cash To New Loan
Listing Terms Cash, Conventional, Exchange, Cash To Existing Loan, Cash To New Loan
Special Listing Condition Standard
Read Less Info
Want to know what your home might be worth? Contact us for a FREE valuation!

Our team is ready to help you sell your home for the highest possible price ASAP

Bought with Amber Wu • eXp Realty of Greater Los Angeles, Inc.








