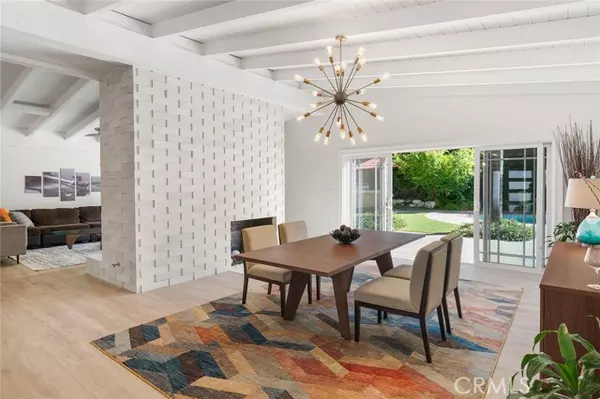$1,795,000
$1,825,000
1.6%For more information regarding the value of a property, please contact us for a free consultation.
4 Beds
3 Baths
2,429 SqFt
SOLD DATE : 05/28/2024
Key Details
Sold Price $1,795,000
Property Type Single Family Home
Sub Type Detached
Listing Status Sold
Purchase Type For Sale
Square Footage 2,429 sqft
Price per Sqft $738
MLS Listing ID SR24065697
Sold Date 05/28/24
Style Detached
Bedrooms 4
Full Baths 3
Construction Status Turnkey,Updated/Remodeled
HOA Y/N No
Year Built 1959
Lot Size 0.254 Acres
Acres 0.2543
Property Description
Charles Du Bois mid-century modern stunner! This immaculate, completely renovated single story pool home boasts wide frontage with sweeping circular driveway and mature lush landscaping. Step inside through the wide formal entry to find the spacious separate dining and living rooms with the iconic vaulted wood beamed ceilings and beautifully retiled dual-sided fireplace with dual sets of sliding glass doors that open to the backyard for the perfect indoor/outdoor flow. The completely remodeled chefs kitchen opens directly to the living spaces and boasts large center island with waterfall edge quartz counters & breakfast bar seating, soft close cabinetry with accent lighting, stainless appliances, floating shelves, pantry space, and access to a tranquil side yard patio ideal for alfresco dining or sipping your morning coffee. The spacious primary suite has high ceilings, sliding door that opens to the yard, walk-in closet with built-ins, and remodeled en-suite bathroom with dual sinks, walk-in shower, and separate soaking tub. A second large sized bedroom suite features high ceilings, private yard access, and en-suite remodeled bathroom with walk-in shower. The third and fourth bedrooms each have vaulted ceilings, one with built-in bookshelves & storage ideal for office, and both rooms share a remodeled bathroom with walk-in shower and designer tile. The extremely private entertainers backyard features large swimming pool, BBQ center with fridge, retractable patio awning for shade, newer paver stone hardscape with French drains, towering privacy hedging, grape vines, herb ga
Charles Du Bois mid-century modern stunner! This immaculate, completely renovated single story pool home boasts wide frontage with sweeping circular driveway and mature lush landscaping. Step inside through the wide formal entry to find the spacious separate dining and living rooms with the iconic vaulted wood beamed ceilings and beautifully retiled dual-sided fireplace with dual sets of sliding glass doors that open to the backyard for the perfect indoor/outdoor flow. The completely remodeled chefs kitchen opens directly to the living spaces and boasts large center island with waterfall edge quartz counters & breakfast bar seating, soft close cabinetry with accent lighting, stainless appliances, floating shelves, pantry space, and access to a tranquil side yard patio ideal for alfresco dining or sipping your morning coffee. The spacious primary suite has high ceilings, sliding door that opens to the yard, walk-in closet with built-ins, and remodeled en-suite bathroom with dual sinks, walk-in shower, and separate soaking tub. A second large sized bedroom suite features high ceilings, private yard access, and en-suite remodeled bathroom with walk-in shower. The third and fourth bedrooms each have vaulted ceilings, one with built-in bookshelves & storage ideal for office, and both rooms share a remodeled bathroom with walk-in shower and designer tile. The extremely private entertainers backyard features large swimming pool, BBQ center with fridge, retractable patio awning for shade, newer paver stone hardscape with French drains, towering privacy hedging, grape vines, herb garden, and a variety of fruit trees including lemon, pomegranate, peach, fig, & cumquat to name a few. 2-car garage with direct access, epoxy flooring, EV charger, laundry area with sink, and storage plus additional driveway parking. Additional features include SimpliSafe alarm system, app controlled sprinkler system, Flume leak detection system, Nest thermostats, and per seller: new roof and new pool pump/filter. Adjacent to dining/shopping at the Westfield Mall/Village, The Calabasas Commons, Warner Center, & zoned for award-winning El Camino & Hale charter schools.
Location
State CA
County Los Angeles
Area Woodland Hills (91367)
Zoning LARE11
Interior
Interior Features Beamed Ceilings, Pantry, Recessed Lighting
Cooling Central Forced Air
Flooring Linoleum/Vinyl
Fireplaces Type FP in Dining Room, FP in Living Room
Equipment Dishwasher, Microwave, Refrigerator, Freezer, Gas Stove
Appliance Dishwasher, Microwave, Refrigerator, Freezer, Gas Stove
Exterior
Garage Direct Garage Access, Garage
Garage Spaces 2.0
Pool Below Ground, Private
Total Parking Spaces 7
Building
Lot Description Sidewalks, Landscaped
Story 1
Sewer Public Sewer
Water Public
Level or Stories 1 Story
Construction Status Turnkey,Updated/Remodeled
Others
Acceptable Financing Cash, Conventional, Cash To New Loan
Listing Terms Cash, Conventional, Cash To New Loan
Special Listing Condition Standard
Read Less Info
Want to know what your home might be worth? Contact us for a FREE valuation!

Our team is ready to help you sell your home for the highest possible price ASAP

Bought with Carin Hoffman • COMPASS








