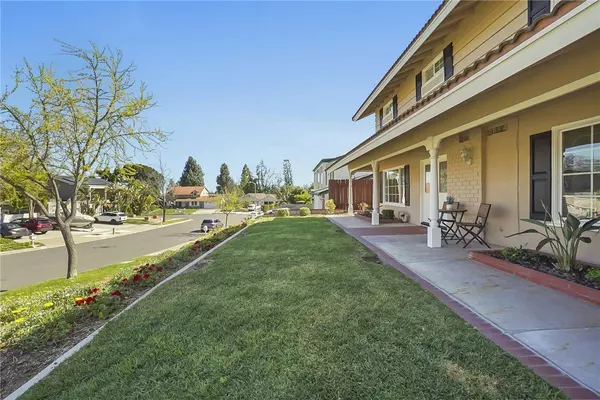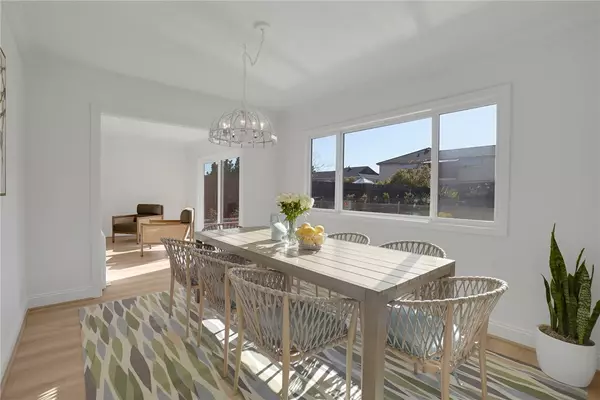$1,499,587
$1,500,000
For more information regarding the value of a property, please contact us for a free consultation.
4 Beds
3 Baths
2,080 SqFt
SOLD DATE : 05/24/2024
Key Details
Sold Price $1,499,587
Property Type Single Family Home
Sub Type Detached
Listing Status Sold
Purchase Type For Sale
Square Footage 2,080 sqft
Price per Sqft $720
MLS Listing ID OC24070744
Sold Date 05/24/24
Style Detached
Bedrooms 4
Full Baths 2
Half Baths 1
HOA Y/N No
Year Built 1966
Lot Size 9,620 Sqft
Acres 0.2208
Property Description
Nestled within the highly coveted neighborhood of West Sunny Hills. This home boasts a massive lot with ADU potential and a refreshing pool just in time for summer! Award Winning Schools, Sunny Hills High, Sunset Lane Elementary, and D, Russell Parks Junior High have all been recognized as some of the top schools in the nation. Brand new renovations including paint (inside and out), flooring throughout and a epoxied garage floor make this home turnkey and ready to move in. As you approach this elevated lot home you're greeted with a large driveway, pass through garage and covered patio. Upon entry the floor plan opens up to an immense living room with a fireplace and view of the pool. Great orientation provides an abundance of natural light throughout. The well appointed chef's kitchen overlooks a bonus family room with bar seating at the island and short path to the elegant formal dining room. Watch the kids play in the awesome pool and huge yard with your view from the kitchen window! Upstairs you will find 4 large and well appointed bedrooms including a primary suite and another large bathroom. The primary suite boasts a gorgeous view of the sprawling backyard and immense tranquil space. Look no further, you've found your dream home!
Nestled within the highly coveted neighborhood of West Sunny Hills. This home boasts a massive lot with ADU potential and a refreshing pool just in time for summer! Award Winning Schools, Sunny Hills High, Sunset Lane Elementary, and D, Russell Parks Junior High have all been recognized as some of the top schools in the nation. Brand new renovations including paint (inside and out), flooring throughout and a epoxied garage floor make this home turnkey and ready to move in. As you approach this elevated lot home you're greeted with a large driveway, pass through garage and covered patio. Upon entry the floor plan opens up to an immense living room with a fireplace and view of the pool. Great orientation provides an abundance of natural light throughout. The well appointed chef's kitchen overlooks a bonus family room with bar seating at the island and short path to the elegant formal dining room. Watch the kids play in the awesome pool and huge yard with your view from the kitchen window! Upstairs you will find 4 large and well appointed bedrooms including a primary suite and another large bathroom. The primary suite boasts a gorgeous view of the sprawling backyard and immense tranquil space. Look no further, you've found your dream home!
Location
State CA
County Orange
Area Oc - Fullerton (92833)
Interior
Interior Features Attic Fan, Granite Counters, Pantry, Recessed Lighting, Stone Counters
Cooling Central Forced Air, Gas, Whole House Fan
Fireplaces Type FP in Living Room
Laundry Garage
Exterior
Garage Spaces 2.0
Pool Below Ground, Private, Gunite, Fenced, Filtered
View Neighborhood
Total Parking Spaces 2
Building
Lot Description Curbs, Sidewalks
Story 2
Lot Size Range 7500-10889 SF
Sewer Public Sewer
Water Public
Level or Stories 2 Story
Others
Monthly Total Fees $31
Acceptable Financing Cash, Conventional, Cash To New Loan
Listing Terms Cash, Conventional, Cash To New Loan
Special Listing Condition Standard
Read Less Info
Want to know what your home might be worth? Contact us for a FREE valuation!

Our team is ready to help you sell your home for the highest possible price ASAP

Bought with Chris Sidlow • Redfin








