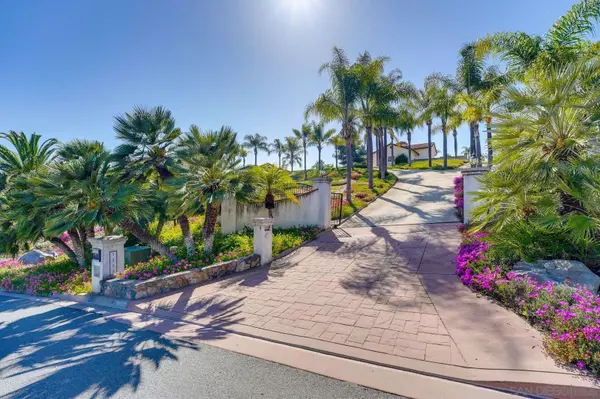$1,425,000
$1,369,000
4.1%For more information regarding the value of a property, please contact us for a free consultation.
3 Beds
4 Baths
3,021 SqFt
SOLD DATE : 05/24/2024
Key Details
Sold Price $1,425,000
Property Type Single Family Home
Sub Type Detached
Listing Status Sold
Purchase Type For Sale
Square Footage 3,021 sqft
Price per Sqft $471
MLS Listing ID 240007844
Sold Date 05/24/24
Style Detached
Bedrooms 3
Full Baths 3
Half Baths 1
HOA Y/N No
Year Built 1993
Lot Size 2.040 Acres
Acres 2.04
Property Description
BLOSSOM VALLEY AT ITS BEST...CUSTOM SINGLE LEVEL WITH SIT DOWN PANORAMIC VIEWS...THIS 3021 SQ FT CUSTOM BUILT HOME PROVIDES 3 BEDROOM,3.5 BATH W/ ATTACHED 3 CAR GARAGE + OVERSIZED MULTI CAR GARAGE W/WORKSHOP SPACE IS A MUST SEE! HIGH ATOP THE HILL WITH SWEEPING VIEWS INSIDE AND OUT....LARGE POOL AREA WITH ALL THE EXTRAS FROM VIEWS TO BBQ AND FIRE PIT!INTERIOR FEATURES AN OPEN FLOOR PLAN PERFECT FOR ENTERTAINING, INSIDE AND OUT! MATURE AND LUSH LANDSCAPE SSETTNG,LOW MAINTENANCE YARD SPACE.
Location
State CA
County San Diego
Area Lakeside (92040)
Zoning SINGLE FAM
Rooms
Family Room 17X15
Master Bedroom 26X22
Bedroom 2 14X11
Bedroom 3 14X11
Living Room 25X10
Dining Room 15X12
Kitchen 15X10
Interior
Interior Features Bathtub, Built-Ins, Ceiling Fan, Ceramic Counters, Granite Counters, High Ceilings (9 Feet+), Open Floor Plan, Shower, Storage Space, Kitchen Open to Family Rm
Heating Other/Remarks
Cooling Central Forced Air, Zoned Area(s)
Flooring Carpet, Tile
Fireplaces Number 2
Fireplaces Type FP in Family Room, FP in Living Room, Patio/Outdoors, Fire Pit
Equipment Dishwasher, Disposal, Dryer, Garage Door Opener, Refrigerator, Electric Oven, Electric Range, Electric Stove, Counter Top, Electric Cooking
Steps No
Appliance Dishwasher, Disposal, Dryer, Garage Door Opener, Refrigerator, Electric Oven, Electric Range, Electric Stove, Counter Top, Electric Cooking
Laundry Laundry Room, Area
Exterior
Exterior Feature Stucco
Garage Attached, Detached, Tandem, Direct Garage Access, Garage, Garage - Front Entry, Garage - Three Door
Garage Spaces 6.0
Fence Cross Fencing, Gate
Pool Below Ground, Heated
Utilities Available Electricity Connected, Natural Gas Connected, Sewer Connected, Water Connected
View Evening Lights, Greenbelt, Panoramic, Parklike, Valley/Canyon, Neighborhood
Roof Type Tile/Clay
Total Parking Spaces 16
Building
Lot Description Public Street
Story 1
Lot Size Range 2+ to 4 AC
Sewer Unknown
Water Well on Property
Architectural Style Custom Built, Mediterranean/Spanish, Ranch
Level or Stories 1 Story
Others
Ownership Fee Simple
Acceptable Financing Cal Vet, Cash, Conventional, FHA, VA
Listing Terms Cal Vet, Cash, Conventional, FHA, VA
Pets Description Yes
Read Less Info
Want to know what your home might be worth? Contact us for a FREE valuation!

Our team is ready to help you sell your home for the highest possible price ASAP

Bought with Saad Hallak • Finest City Homes & Loans








